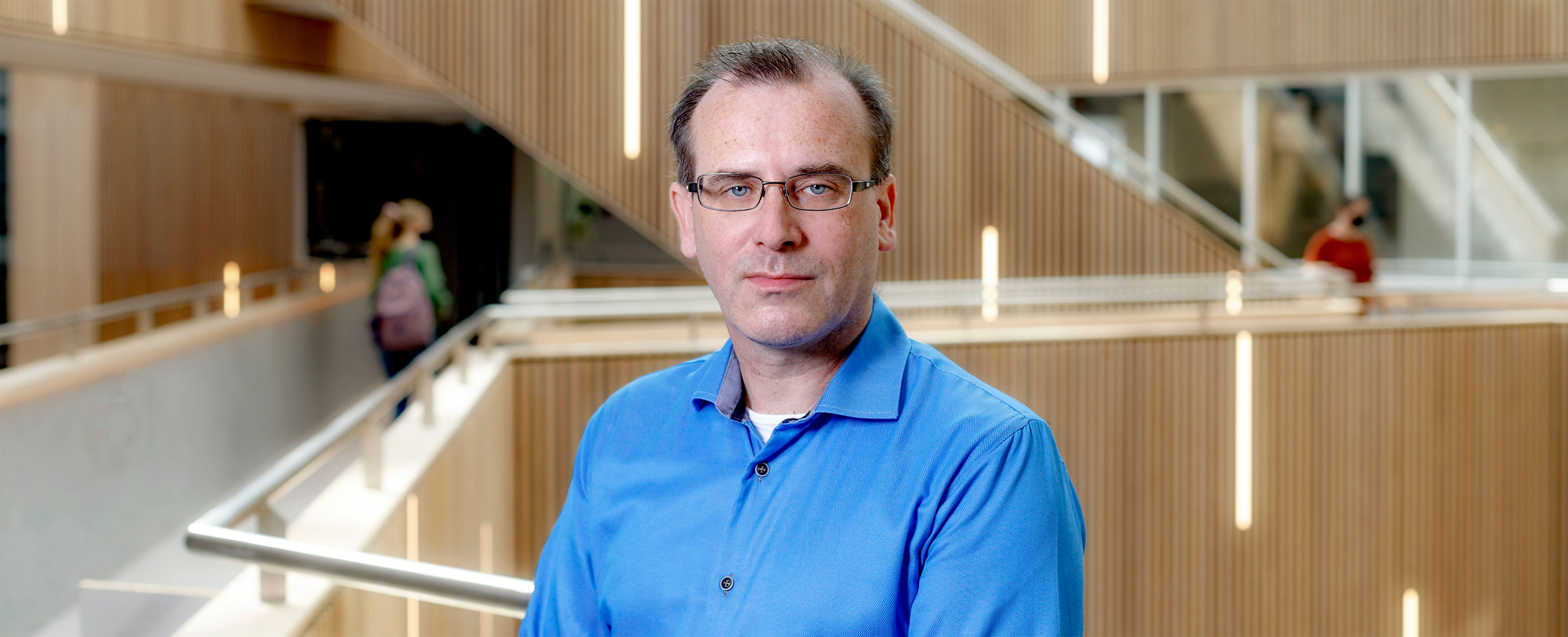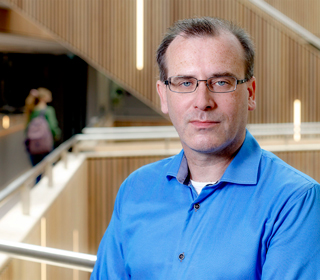Martijn van Schalkwijk, Fontys Nexus University of Applied Sciences
‘The success? That the building functions just as we intended’
An open and transparent building. Each institute has a clear identity, but in this building the three institutes form a single entity, allowing students and teaching staff to interact organically. That, in short, was the design brief from Fontys Nexus.
The structure was the former TNO laboratory, a generic and introvert building on the campus of Eindhoven University of Technology. “I’m proud that we realized what we intended.” You can design something on paper, but it has to work in practice. That is the lens through which project manager Martijn van Schalkwijk, of the Fontys Accommodation and Support Unit, always viewed the transformation of the twenty-year-old laboratory complex into a flexible, sustainable and high-quality education building with a recognizable identity.
Uniting three institutes
“The oppressively long corridors with labs and offices have been redeveloped into a learning environment for 2,500 technology students,” explains Van Schalkwijk. “It was a real challenge, because Fontys wanted to house three institutes here: Engineering & Automotive, Applied Science & Business Management, and Education & Technology.” At first the 30,000 m2 building – designed by architecture office VAN AKEN – was too small for this. “We couldn’t alter the exterior too much, so the solution had to come from inside. For the preliminary design we teamed up with architecten|en|en.”
Big interventions for extra space
The central entrance on the ground floor was relocated to the first floor. Van Schalkwijk: “All buildings on the TU campus are connected to one another on the first floor, with footbridges as circulation routes. The first floor in Fontys Nexus is shared. Each institute has uniform teaching spaces here, but the bistro, coffee corner and roof terrace are also located on this level. Each institute also occupies a floor of its own. To create extra space, the ground floor was cut open to make learning areas in the previously dark basement. Located here is the open workshop – filled with light, air and space – for the Engineering & Automotive department. Moreover, the existing atrium has been made smaller by inserting floors into it. The top floor, where all the TNO installations were housed, has been partly transformed into teaching space, including a large lecture theatre. Overall, user capacity has increased tenfold.”
EGM succeeded in integrating those huge staircases, the circulation routes that connect the various learning zones, into the atrium
Inviting stairs
The realization of the preliminary design was overseen by the building consortium Build2Learn, which commissioned EGM architects as co-architect for the engineering. Van Schalkwijk: “EGM strengthened and elaborated the aims of the preliminary design. Together with the contractors involved, they were responsible for engineering aspects. For them it was a tremendous challenge to accommodate those huge staircases, which facilitate circulation between the various learning zones, inside the atrium.” The application of an alternative structure – eliminating the need for columns – makes the staircases appear to float. “Fontys wants everybody to feel invited to reach their destination via the staircase. That’s why the lifts are somewhat hidden. EGM considered the staircases carefully. They are designed with a somewhat shallower angle, making them easier to climb. And from the top you have a spectacular view of the atrium, to the credit of EGM. They succeeded in creating suitable access to the atrium from the top floor.”
Open and bright atrium
The heart of the building is the spacious and bright atrium, with the broad timber staircase as eye-catcher. This area invites encounters and interaction. “The atrium leads all students and teachers to their departments, with views of the open workspaces and laboratories,” explains Van Schalkwijk. “Here you see everything that’s happening inside the building. We wanted you to directly experience all three institutes when you enter ? that they’re all in the picture. And we achieved that. For example, from the footbridge you can see the automotive students working in the basement.” According to the project manager the atrium has been detailed very carefully. “EGM added strips of illumination to make the atrium more vibrant. Thanks to the good teamwork among the architects involved, the subdivision of the fenestration is excellent. Daylight can find its way into the whole building. We also wanted each floor to be on one level, to guarantee easy access, but achieving that takes effort. We now have a fine, functional building that we can use for a long time and that will continue to look good.”
It’s great to see how students now find their way around and do their thing
Students find their way
Van Schalkwijk thinks that the success of this building lies in the fact that it works as envisaged beforehand. “It’s great to see how students now find their way around and do their thing. At the start they only managed to find the big staircase in the atrium. But there are another six staircases in the building, and they were underused at the start. Now you see that they’re starting to understand the building. Fontys Nexus is ready for the future. The building invites teamwork, with a leading role for technology.”
Maud van Gennip, writer and copywriter, interviewed Martijn van Schalkwijk in juli 2021

