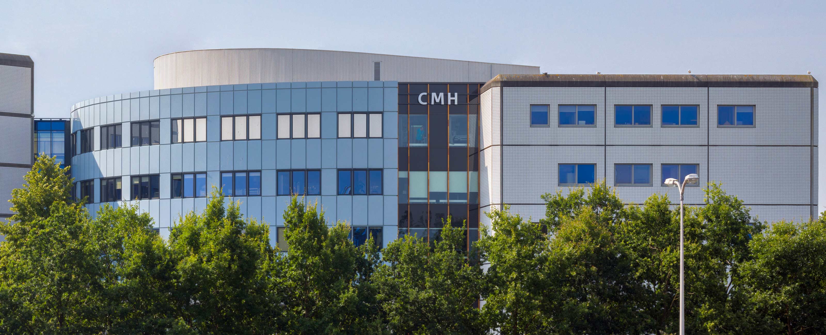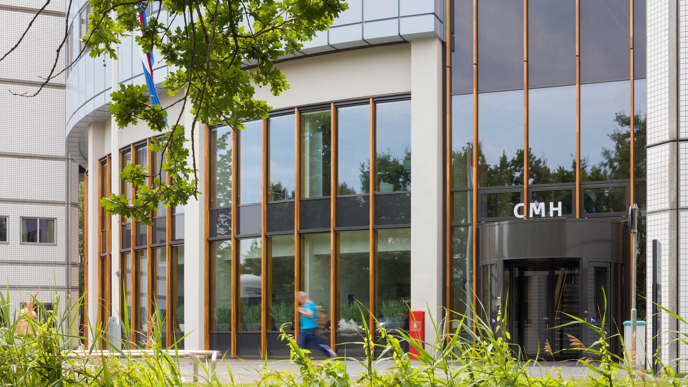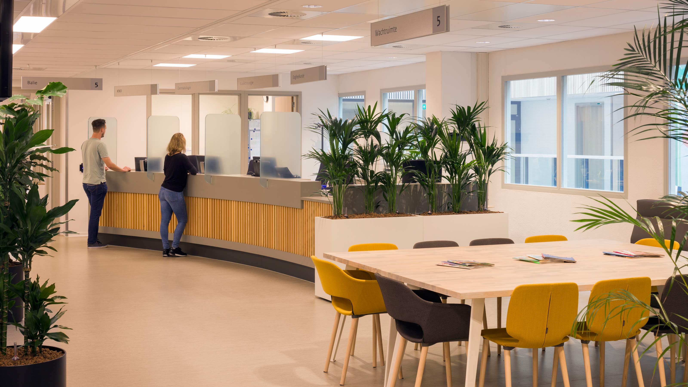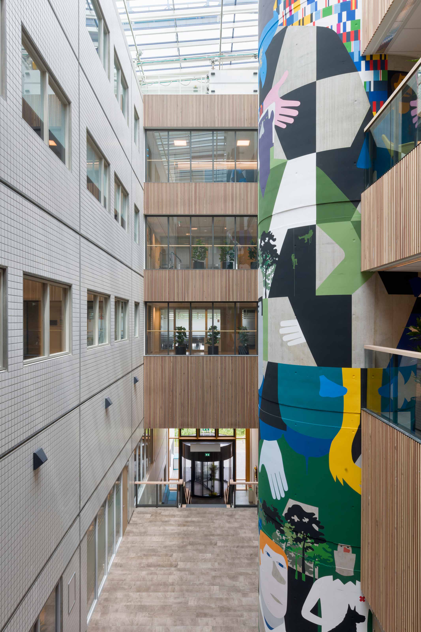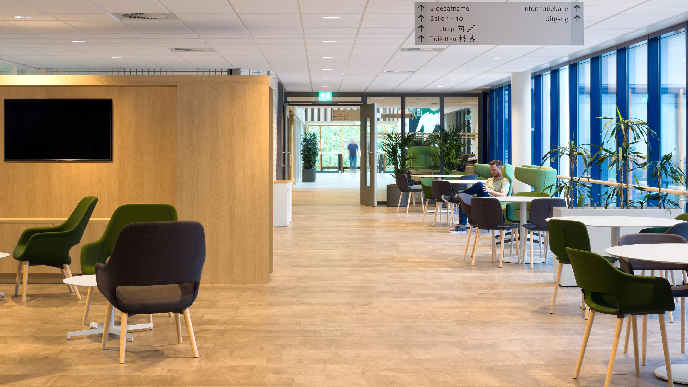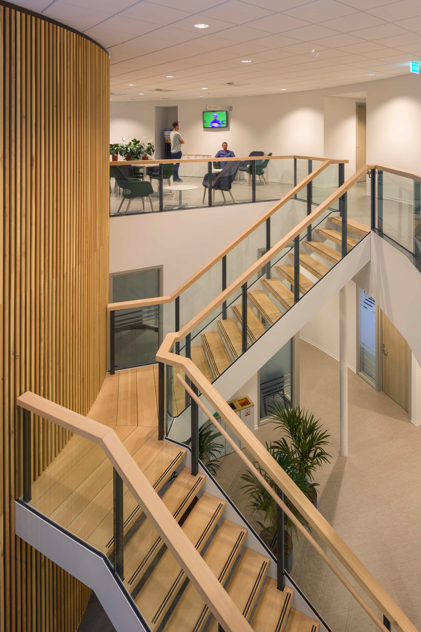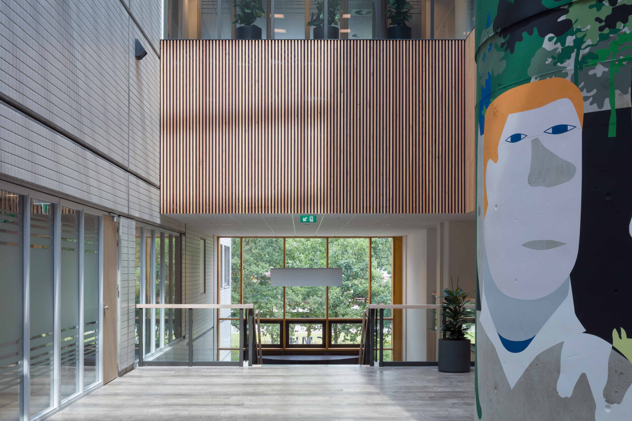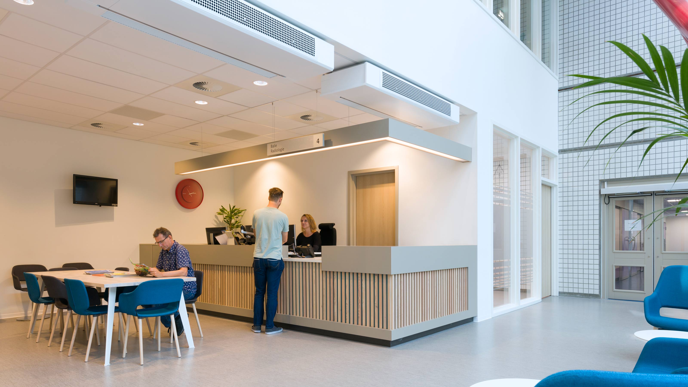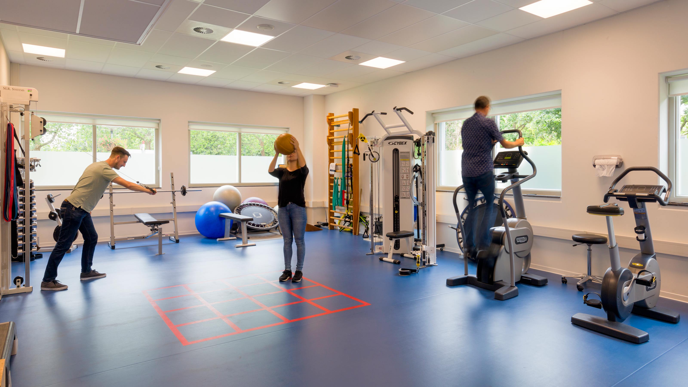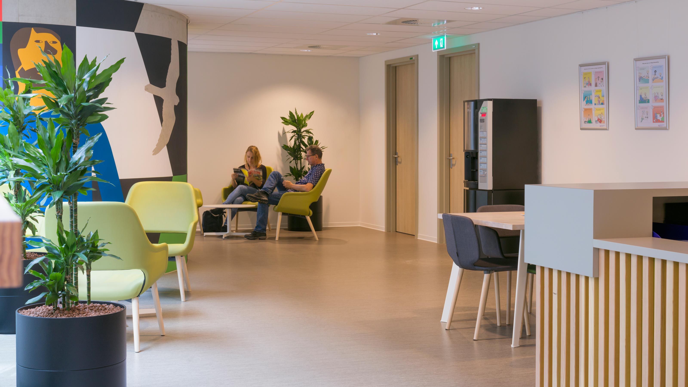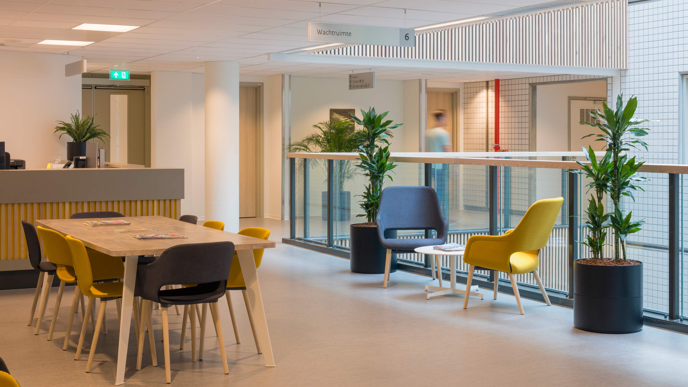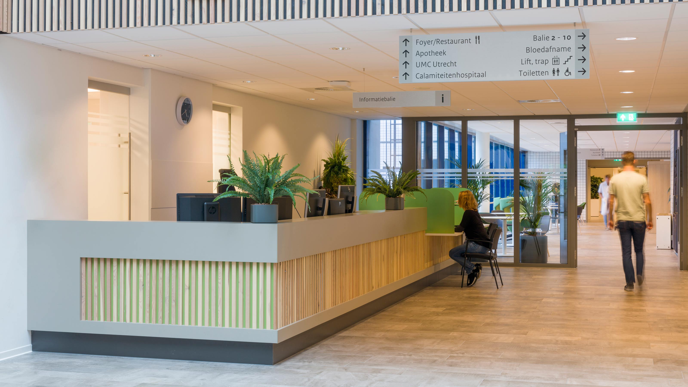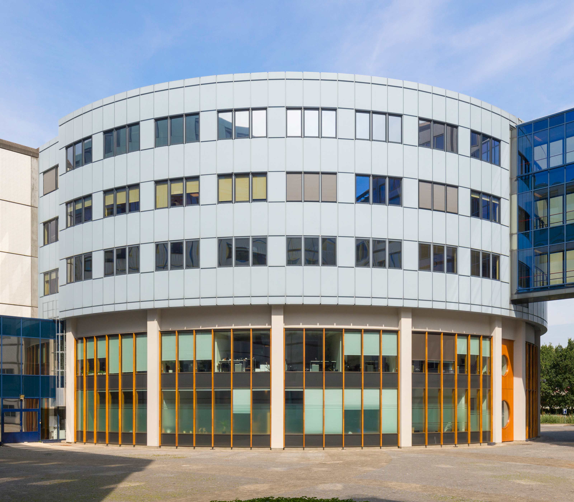A place with a recognisable and distinctive identity
The multifunctional Central Military Hospital has been modernised, renovated, and expanded to optimally accommodate the various aspects of military healthcare. It is a recognisable and familiar environment where military personnel from each of the four branches of the armed forces can feel at home. The hospital's own identity, quality, efficiency, and safety play an important role.
View the entire projectThe Central Military Hospital (CMH) provides the best care to military personnel. Everything is focused on the care needs of the military person, with health and deployability at the forefront. The core concepts of camaraderie, trust, hostmanship, and a bright and light building are central to this.
Expansion and modernisation
The CMH is located on the university campus ‘De Uithof’. The building, designed by EGM in 1991, is connected to the University Medical Center Utrecht (UMC Utrecht) via two footbridges. These footbridges emphasise the close collaboration between the two organisations, both in medical and administrative terms. The renovation and expansion were necessary to accommodate additional services (including the dental center, the military mental health care, and the Military Blood Bank) in the hospital. Changed work structures are also now facilitated, such as a new outpatient concept, and various recent interior design insights have been implemented. Spatial solutions that are in line with the core concepts of the CMH and the existing corporate identity.
Tangible core values
By opening up the atrium, letting in a lot of daylight, and clearing up, removing, and relocating many individually different additions from the previous years, the building has been improved and made brighter and more efficient. By consistently applying the interior concept with real, friendly, and recognisable materials and colours, the CMH is once again a pleasant workplace and a welcome caring environment for the military.
Hostmanship also means making all procedures and processes as efficient as possible. A building must also facilitate this
Dr. Jelle (A.H.) Bos, Commander CMH, naval captain and doctor
The new layout of the floors with different (co-)work concepts, subdivided into public, social, and private areas, offers recognisability and trust. Daylight can penetrate deep into the building and there are plenty of views to the outside. Clear sightlines and offer good orientation. Friendly-looking and strategically placed counters underline hostmanship, offering a warm welcome. The counters are designed and materialised in the same way, with each a different colour accent. This makes orientation intuitive and thus reduces stress levels. The atrium has been transformed into a warm, informal meeting place. Robust wooden facades give the entrance a recognisable appearance and connect the tiled and curved components.
Tailor-made for military personnel
The entire building has been made more welcoming for the military patient and their home front. It has been expanded by 1,600 m² of floor space and has been almost completely adapted inside, which has significantly improved technology, privacy, and comfort. In June 2019, the renovated hospital was officially reopened by Queen Máxima.
Photography: Rob van Esch
