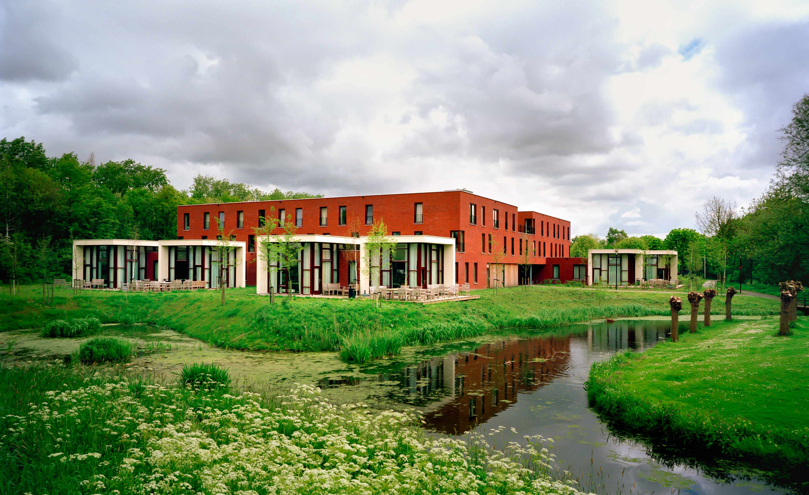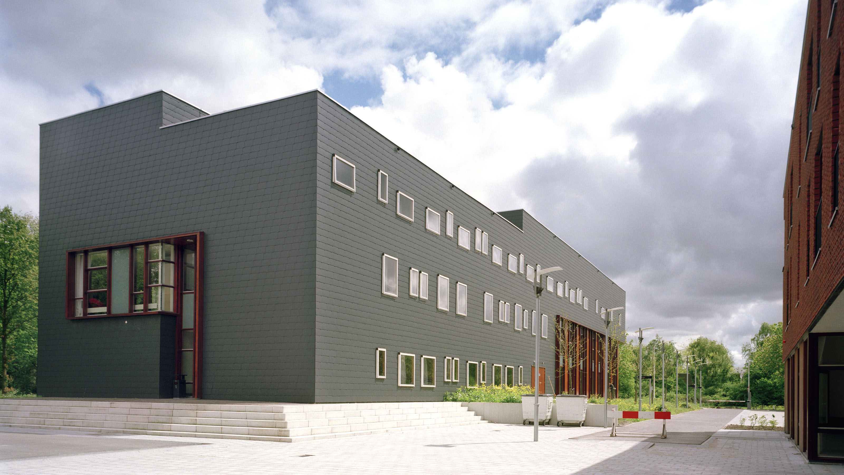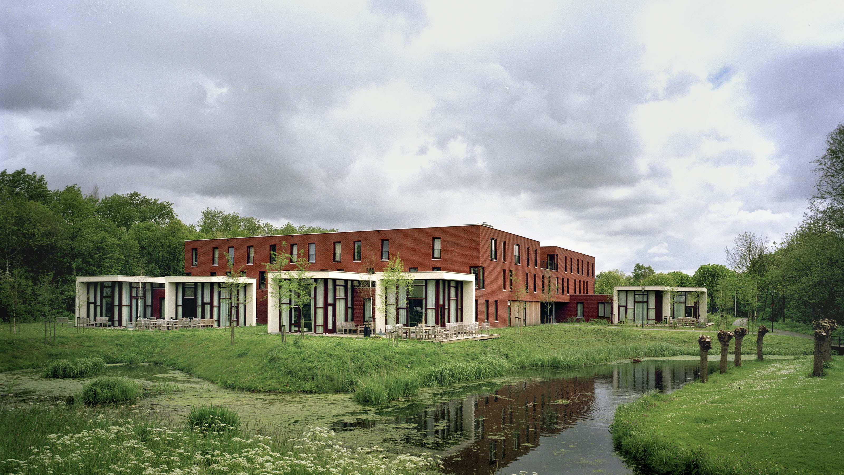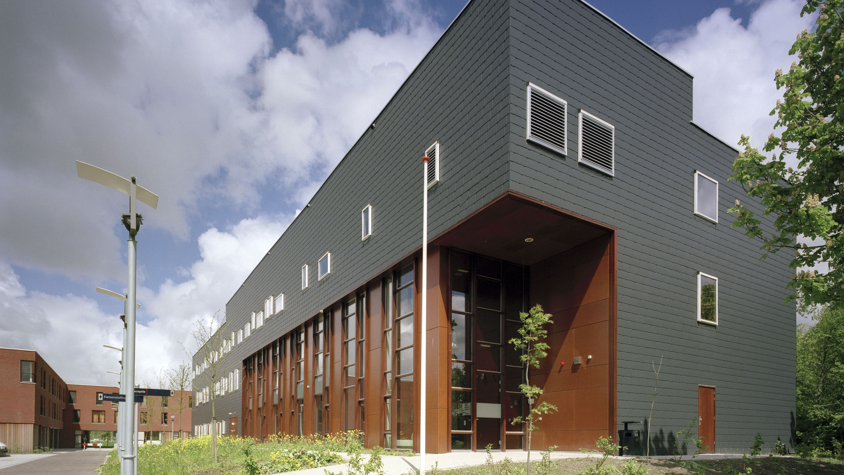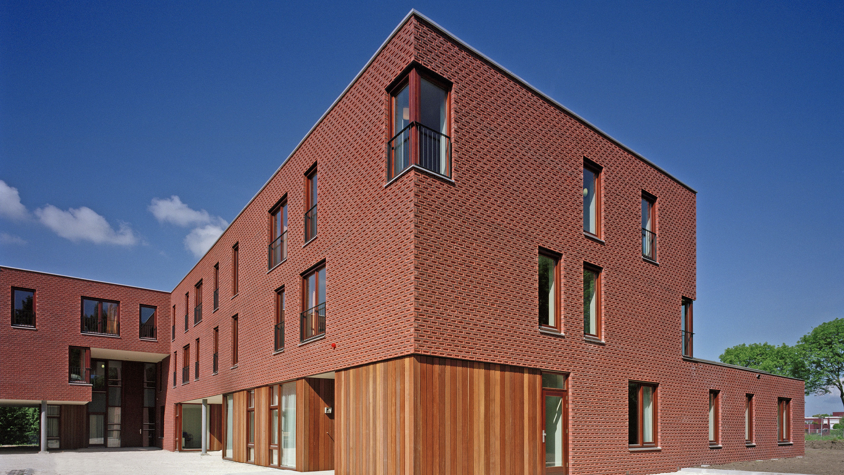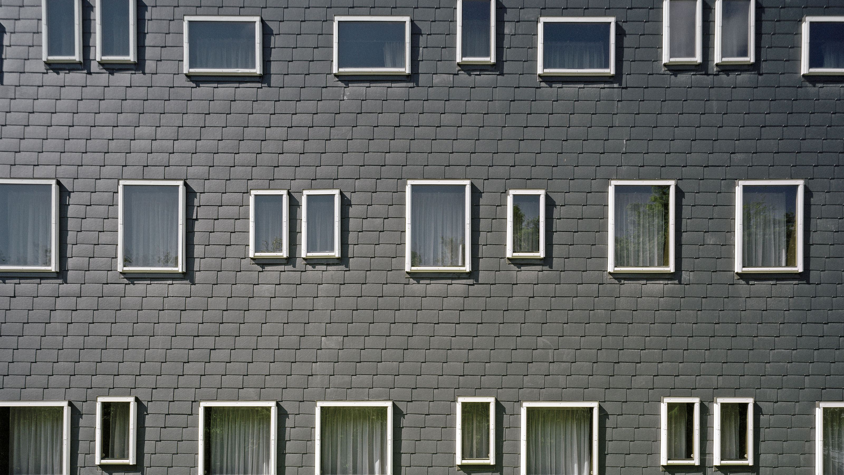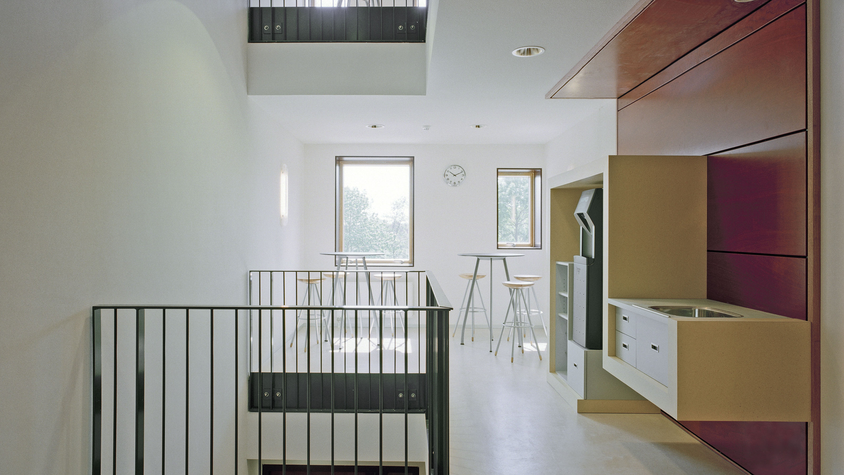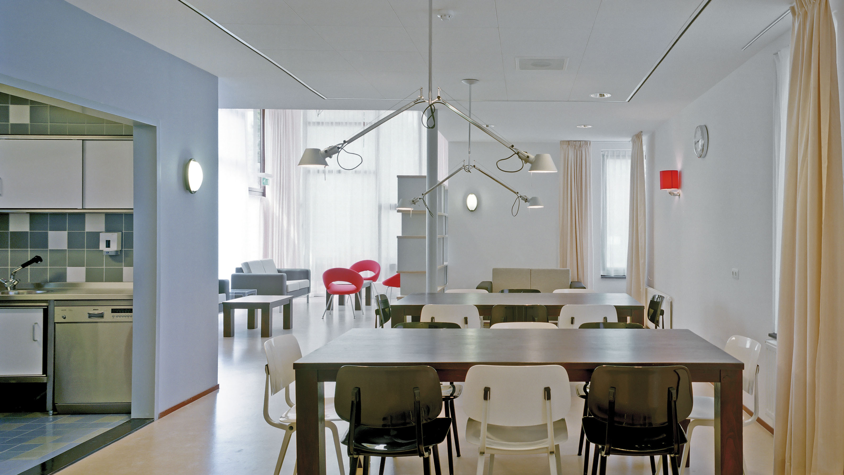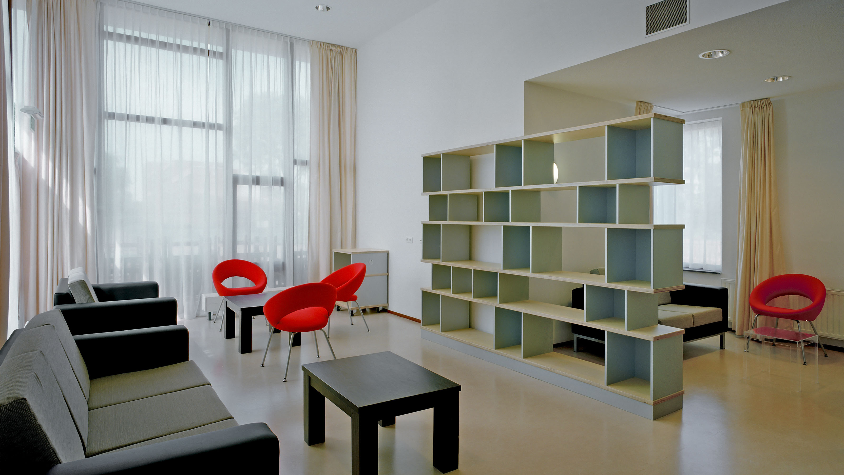Human scale for outpatient, part-time and ambulatory treatment
After the initial request to realise one large building, EGM deviated from this idea, and designed a separate living area and treatment building, avoiding an institutional appearance and creating a natural structure.
In the past, psychiatric hospitals used to be closed institutions located in forests or on farms outside the city. Away from the hustle and bustle of everyday life, the client could heal there in peace. Today, the treatment of psychiatric disorders is thought of differently.
Antes helps people with mental health problems to get back on their feet in life. The right care, at the right time, as intensive as possible but not longer than necessary, is aimed at regaining and maintaining control over life. To achieve this, the three core values of expertise, optimism and respect are used.
Tailored care
Psychiatric Centre Antes (formerly Delta) is convinced that clients benefit most from a normal environment, in the middle of society. An example of this is the multi-functional centre Spijkenisse, which was realised next to a residential area in Spijkenisse. Here, each client receives tailored treatment, an extra boost within a safe environment.
The centre is divided into a living area, a treatment building and an intervening square. It has three living units, each with two groups of twelve residents, and a department for outpatient and internal treatment. The client initially thought of one large building in which these departments would be brought together. EGM proposed to create a separate living area and a treatment building, so that an institutional appearance was avoided and a more natural structure was created.
Blending in with the surroundings
The living area is built of red brick, thus connecting to the residential development of the adjacent residential area. This part consists of three interconnected pavilions with living rooms and terraces on the water. The bedrooms are grouped in basic units of twelve on the upper floors. All bedrooms have French balconies, on some departments combined with a tilt window for safety reasons.
The treatment building stands out with its facade cladding of black slate. One part of this building is a polyclinic and serves outpatient patients and those who come in for check-ups. The other part is intended for the treatment of patients who stay in the institution for shorter or longer periods of time. In between lies a void with common facilities for employees. The central square provides space to chat and relax after a treatment.
