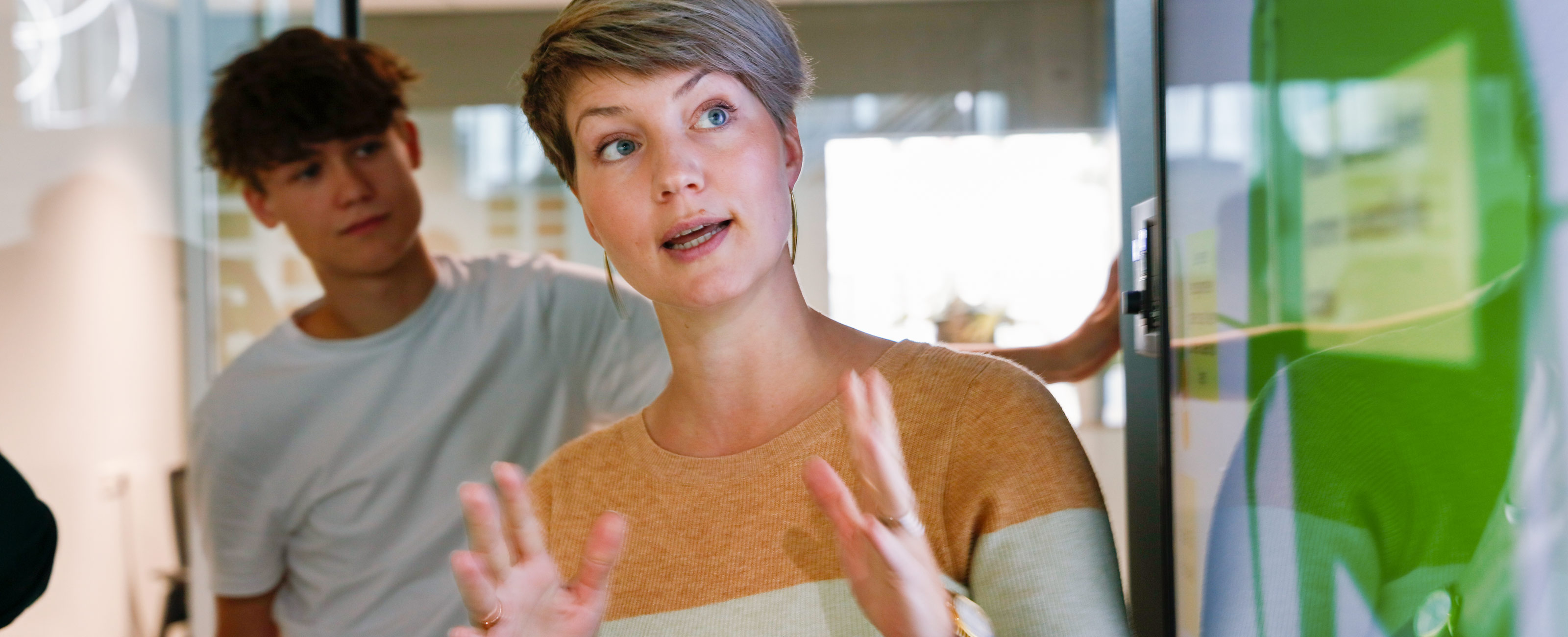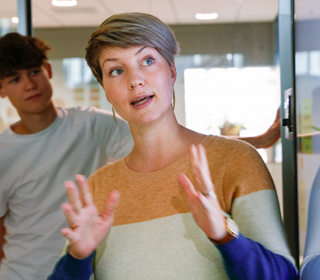Leanne van Almen on the Experience Center
‘The Radboudumc Experience Center is a catalyst for innovation’
“Since relocating to the new Experience Center at the Radboudumc, we’ve often thought that this workplace is almost too beautiful to be true.” We are talking to a smiling Leanne van Almen, Health Innovation Labs manager at the Radboudumc.
The Experience Center is a building for education, research and events such as congresses. “The new education building enables us to work together with all disciplines on sustainable healthcare for the future. It’s a large five-floor building and we occupy part of the ground floor,” explains Van Almen. “We work here together with care professionals to translate innovations from concept into practice. We do that in a versatile way, which is to say that we work as flexibly as possible. And we wanted to see that agility reflected in the building, in our department. That has been very well done.”
Flexibility is trumps
Van Almen was a member of the user group supervised by EGM, the architect of the building. “We were involved in the design, so we could make our wishes known. Together with the architect we came up with a fine solution for the front area. You can slide the large door fully open to use the space in a totally different way. Everything is made of glass, but you can close off the space with wonderful big curtains. For our department it’s important to be able to arrange all spaces in a flexible manner. It’s remarkable that we as users still come together to ensure that the building continues to look good. There’s a strong sense of shared responsibility.”
Future-oriented design
The Health Innovation Labs manager is enthusiastic about the amount of space now available for collaboration. “Besides quiet areas, we have the possibility of working in teams. Spaces are arranged in such that they can accommodate hybrid work and they are fitted with sliding glass partitions. Many of these can be repositioned, depending on the size of groups. That’s actually how the whole building is conceived, for flexible use. After all, we know how we work now, what we are dealing with now, but we don’t exactly know what we’ll need in the future. The design by EGM takes that into account, so that we can make maximum use of all spaces in the long term.”
In the new education building we can work together with all disciplines on sustainable healthcare for the future
Collaborating with clinical practice
Van Almen: “It’s really great to be in a place where we’re closely connected to the hospital and all disciplines. We always work together with clinical practice. No matter how big or small an innovation is, all ideas arise out of collaboration with care professionals, such as the doctor, the researcher, the nurse or the paramedic. We assess everything in practice, at a small-scale and as experimental as possible. And the design of the building helps in that regard. We can meet one another here and set up test situations in order to study if something works as we hope it does. We do this according to the principle of human-centred design: the whole system in the room.”
Creating space for students
The biggest occupant of the education building is the Radboudumc Health Academy, responsible for student lessons and continuity training for doctors and nurses. Van Almen: “There are two spaces in our department that students can use during peak periods. Together with the architect, we arranged them so that they are accessible from the corridor and not just from our department. And that’s how we use the available space in a flexible manner.”
Inspiring encounters
Other departments also involved in innovation find their place in the Health Innovation Labs. Van Almen: “The team from the 3D Lab is temporarily housed with us at the moment. They’re working with 3D technology to print limbs. Accommodating others who are working on innovation is also the aim of the building. And meeting and inspiring one another. That makes the Experience Center a catalyst for innovation.”
The Experience Center serves as the meeting point for learning, innovating and connecting. Van Almen sees that reflected in how it is used. “There’s always movement in this building. I often see colleagues from other buildings meeting one another here to discuss something. There are many fine meeting rooms for congresses and other gatherings. The beautiful, inviting and centrally positioned square contains a great coffee counter with cosy seating – which draws people to this building. The open, large and bright atrium contains a huge stairs that doubles as a bank of seating for presentations. You notice that people like to come here. I’m happy and proud that we have a place in this chic, solid and contemporary Experience Center.”
Maud van Gennip, writer and copywriter, interviewed Leanne van Almen in December 2021
Project: Experience Center
Portrait: Radboudumc

