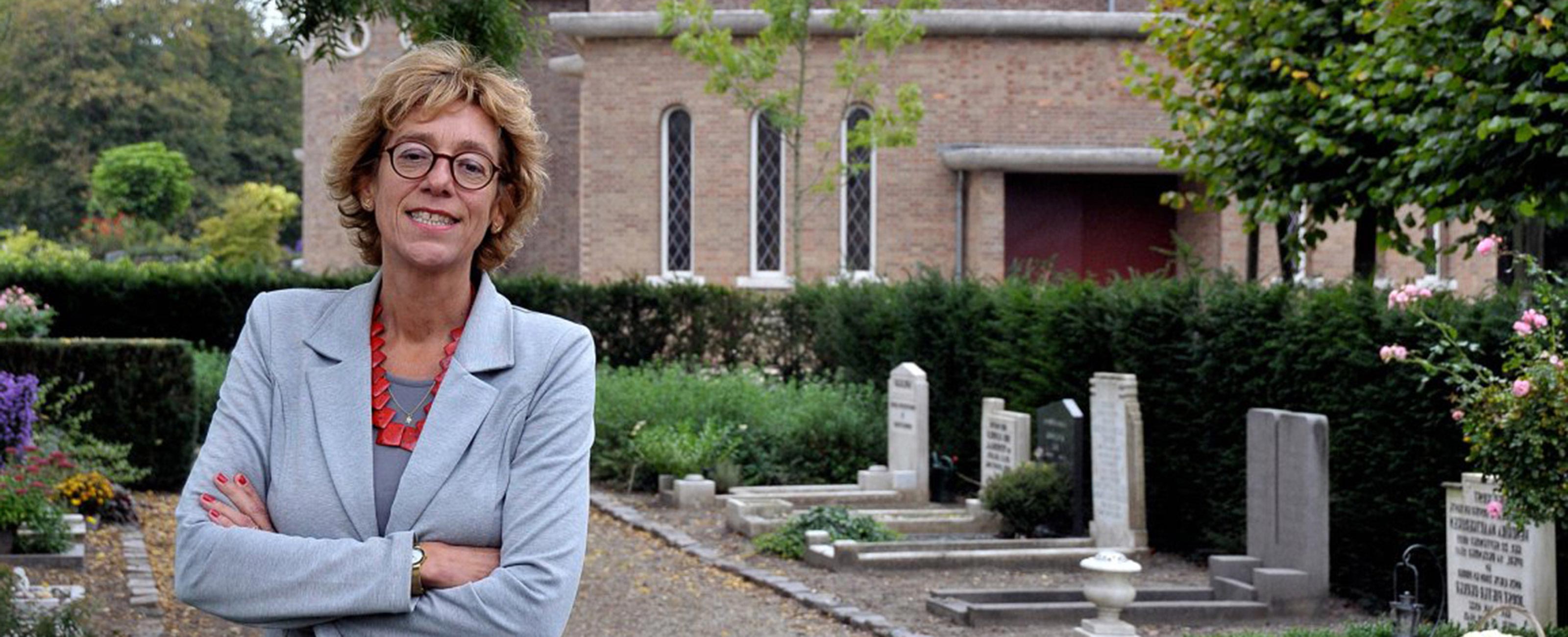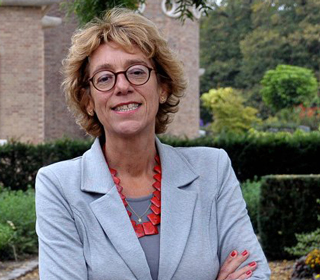Pauline Harmsen on the Essenhof
'The architectural design of EGM has helped to improve our services and has brought peace and order, for staff and for visitors."
A new and sustainable chapter for the monumental cemetery Essenhof in Dordrecht.
When you think of cemeteries and crematoria you think of grief, sorrow and mourning. Not about sustainability. Yet it is wise to look with that perspective at the new cemetery Essenhof in Dordrecht. Here a major adjustment of the buildings was necessary because of stricter environmental requirements and lack of space. It proved the ideal time to introduce sustainability into all aspects of the business. Moreover, necessary additions were fitted respectful and reverent.
Masterplan
To the council director Pauline Harmsen of the Essenhof presented a master plan for the entire cemetery. "So we were able to tackle several problems that we already experienced. The number of cremations has boomed since the turn of the century, so it was a necessary expansion of our facilities. Also saying goodbye in the same period was strongly individualized. Survivors claimed more control. The variety of funerals in which this was the result, called for flexible services. Which we could no longer offer adequate in the existing building. The facilities were outdated and we now have more staff than twenty years ago. Despite an increase of some service areas in the late nineties, the auditorium complex was still too small to offer to accommodate our rapidly growing organization and our desired level of service."
Harmsen calls the color scheme and interior decoration 'serving': "They require no attention."
Interior
Harmsen calls the color scheme and interior decoration 'serving': "They require no attention. EGM has extremely successfully accomplished their task. This applies to the auditorium from 1988 but also for the new building. In my opinion this demonstrates the strength of both their designs and EGM as an office. Look at the auditorium. It has a compelling form, which is tailored for the close surroundings. It is fantastic to see how much we have achieved within the original concept of the building. It was never designed at 1,500 funerals a year, but this was possible through EGM's adjustment. The fact that a 26 year old building could relatively easy be updated proofs its potential. An impressive example of sustainability."
Sustainable new construction
To director Harmsen the layout of the Essenhof has gained strength and clarity caused by the design of the new public office: 'The various tasks in our work are dewired. Previously everything was housed in the auditorium complex. Right now that building is especifically decorated for the funeral. The support and public functions are housed in the new building. So in this way we provided everyone with more space. By designing this EGM has brought peace and order, for staff and for visitors. "
It has helped to improve our services and this is what we hear from both relatives and funeral directors and employees.
About the new design Harmsen speaks only in superlatives. Not surprising, because the result is a charming accommodation in a prominent place. "It radiates simplicity, but at the same time contributes to our work," she noted. "It has helped to improve our services and this is what we hear from both relatives and funeral directors and employees." In addition, the new office is extremely durable. As said, it is energy neutral in temperature control.
New chapter for a historic place
Building for cemeteries is to build with the highest respect for the environment. John Mol of EGM architecten: 'Emotions like sadness and grief are prominent here. It changes the way we experience architecture. The secret is to stay in the background "Or, as Harmsen sais'. This is not a living room with a rug on the table. The relatives have to be able to give room to their grief. A building cannot impose anything, but must be properly serving. It must be warm and welcoming. I find it extraordinary to see how well EGM has understood, how well they know the processes behind a funeral. This allowed the agency to add a wonderful new chapter to this historic place 'Modestly Mol adds that the success of this mission was partly due to the pleasant cooperation with Harmsen'. It is extraordinary to work with such relevant client who gives you so much confidence. This ensures that you do not see it as work but as a particular task. Especially since we had the chance to realize the Essenhof as a total package. In addition to the auditorium and the new building we also designed a part of the area between the two buildings. By this we were able to make a contribution to the redesign of the site and the garden, the signage is in our hands and even for the new gateway we could deliver the design. This allowed us to create a balanced overall concept; an opportunity you do not often get. "
An opportunity with which, incidentally EGM again managed to expand the history of the Essenhof. History which dates back to the orchard which was bought in 1829 and where not only the tombstones testify to its long history, but also where the buildings show how the ideas of funeral services evolve over the years. So this place in the future will remain part of life.
This text is a summary of an article from the magazine Duurzaam Gebouwd (Sustainably Built)
Project: Essenhof

