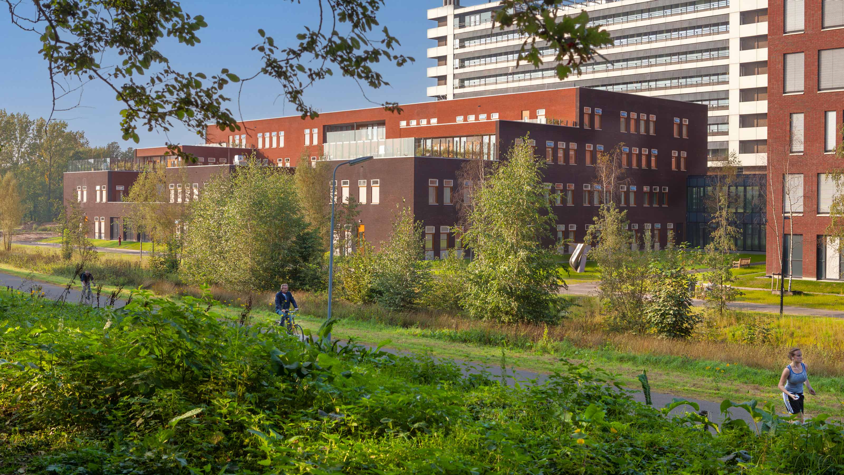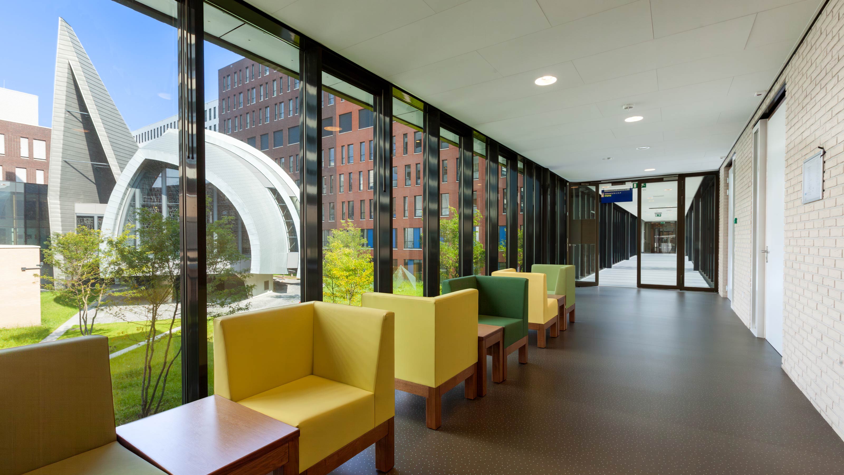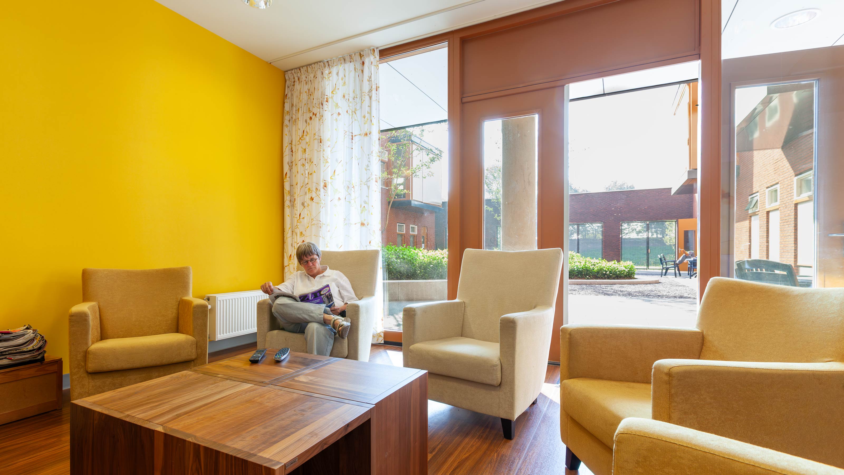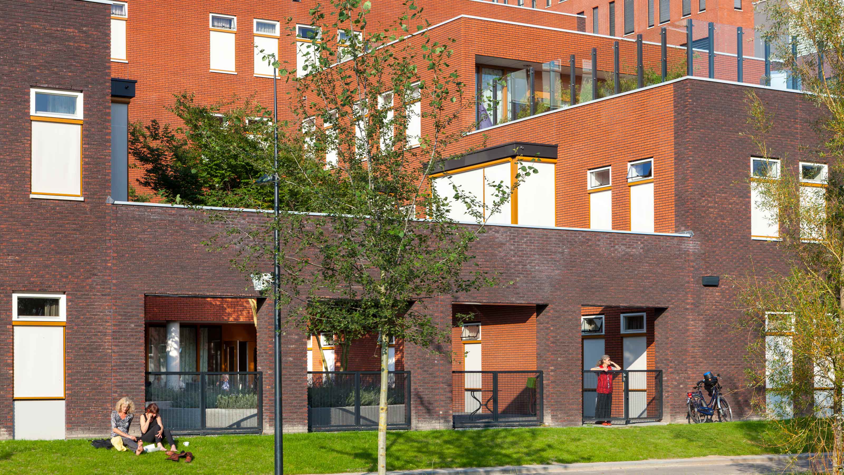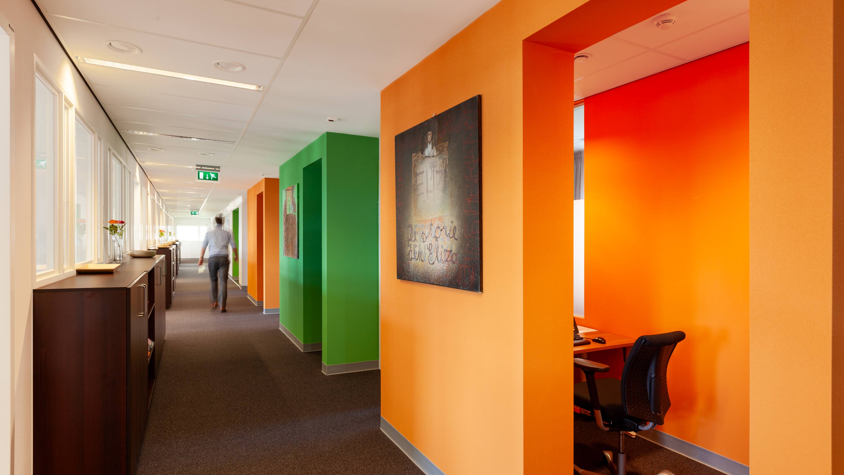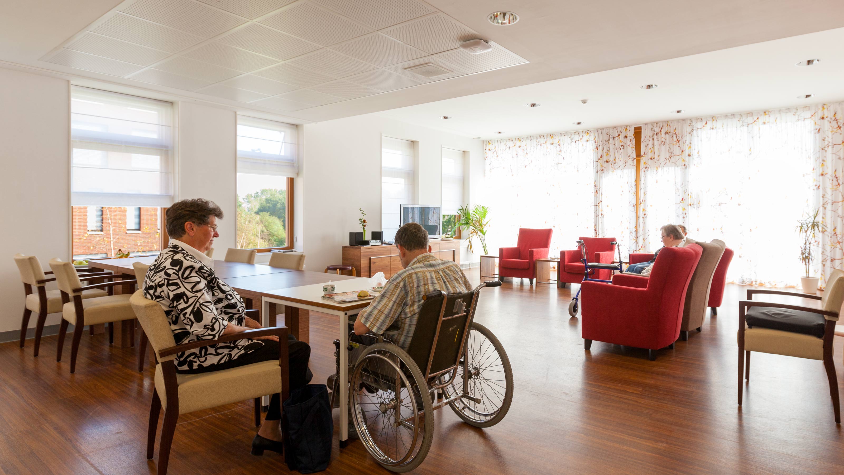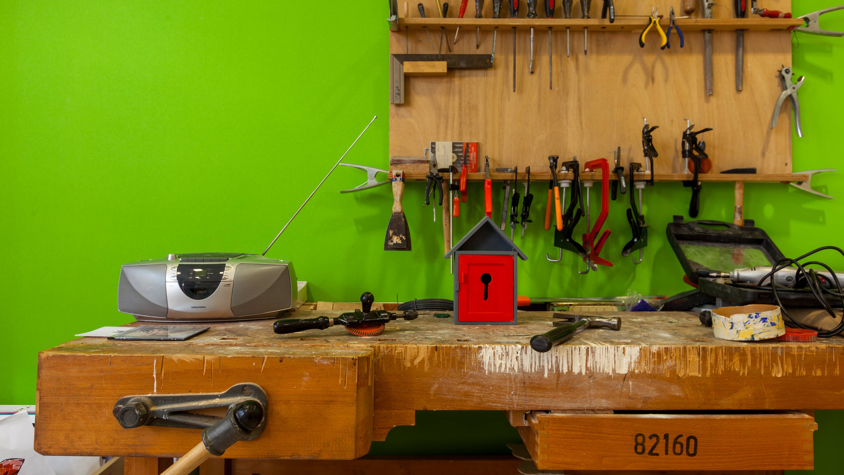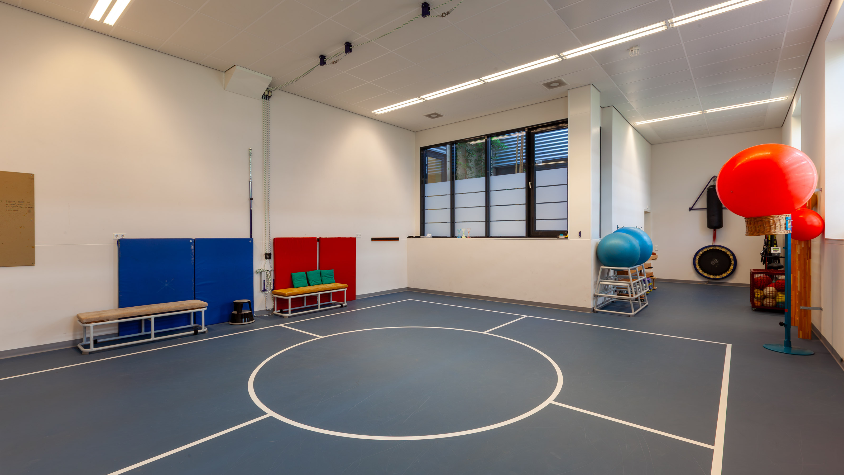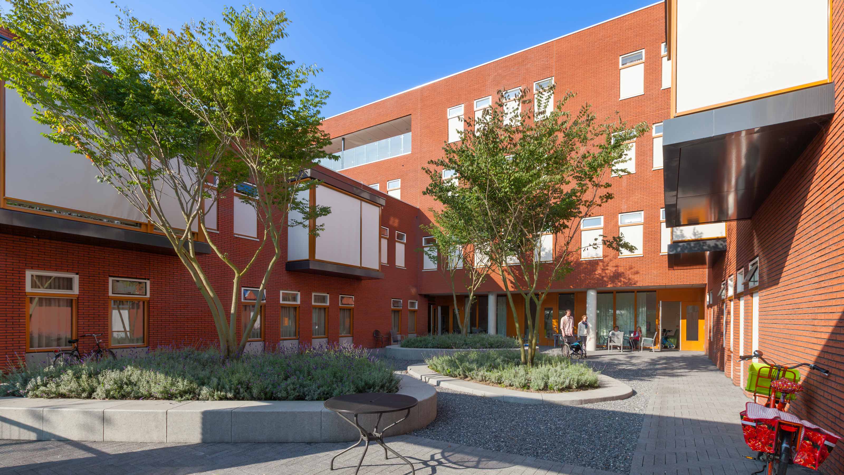
JBZ: Centre for geriatric and hospital psychiatry
Mental Health Care Center next to the Jeroen Bosch Ziekenhuis
A place of its own for treatment and accommodation near the hospital
The Reinier van Arkel Group had a clear vision for the Centre for Elderly and Hospital Psychiatry: a place of its own, with its own identity and atmosphere. EGM translated this vision into a design with a colourful interior, clear logistics, plenty of daylight and beautiful views.
View the entire projectThe Centre for Geriatric and Hospital Psychiatry (COZ) provides diagnostics, advice, consultation, treatment and support for adults and the elderly with psychiatric or psychosocial problems. It is located directly adjacent and connected to the Jeroen Bosch Hospital, but has its own, smaller-scale identity. Knowledge sharing with the Psychiatric Department of the General Hospital (PAAZ) and the Geriatric Department of the Psychiatric Hospital (GAPZ) is guaranteed, as these are also located within the hospital.
Distinctive identity
The centre consists of four floors with a stepped layout, facing the Gement nature reserve. A transparent glass corridor connects it to the hospital and promotes collaboration with the adjacent PAAZ and GAPZ. The brickwork facades and the random window arrangement create a sculptural and small-scale appearance. The thick facade package protects against sunlight and views from the hospital.
Healing environment
The building has several access points from the shared living rooms to the gardens and roof terraces. All accommodation areas have views of the nature reserve. Patios bring daylight deep into the building, and on the first floor, bay windows provide additional daylight and views from the outpatient area and the knowledge centre. Lantern-shaped patios along the main corridors act as landmarks. The serrated walls in the treatment centre, each with their own rhythm, help visitors to orient themselves.
The right environment
The domains for treatment, accommodation and support services are separated from each other. The interior combines different elements of homely materials, colourful furnishings and cohesive artwork. This creates a suitable identity and atmosphere for each space, giving patients and staff exactly the environment they need at the time. There are various types of treatment rooms, from larger sports and therapy facilities to homely individual consulting rooms. There are also both individual sitting-sleeping rooms and shared living rooms. The COZ staff also work according to the principles of New Ways of Working. A mix of concentration areas, open spaces for teams and various meeting spaces, leads to optimal knowledge sharing.
