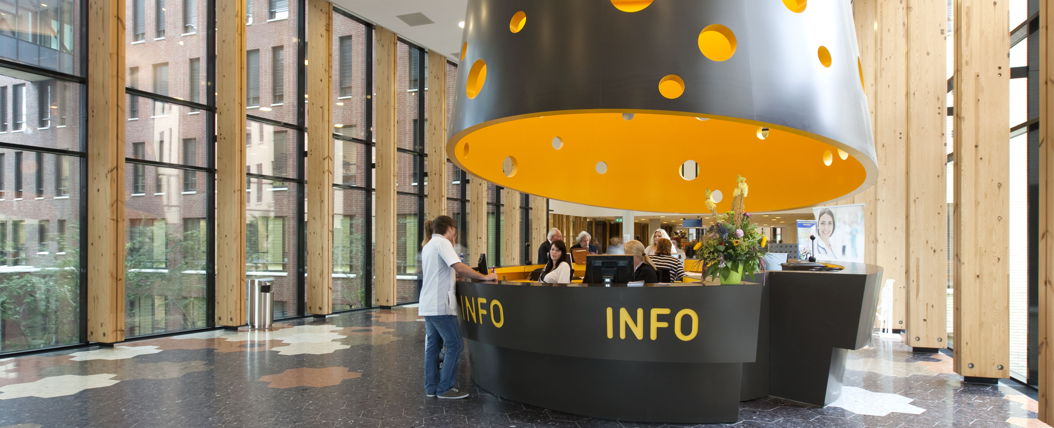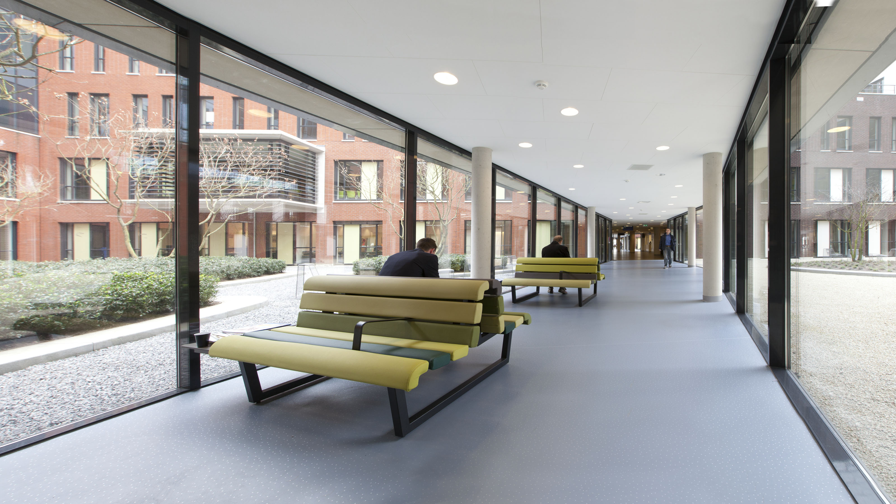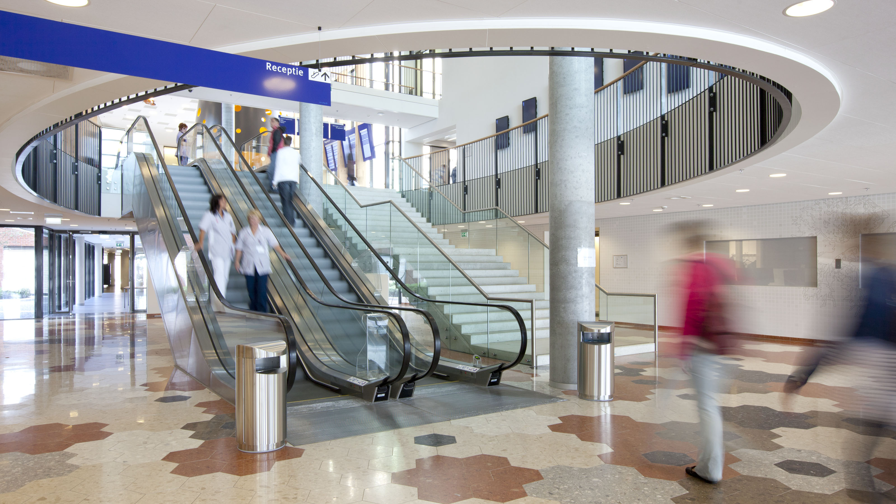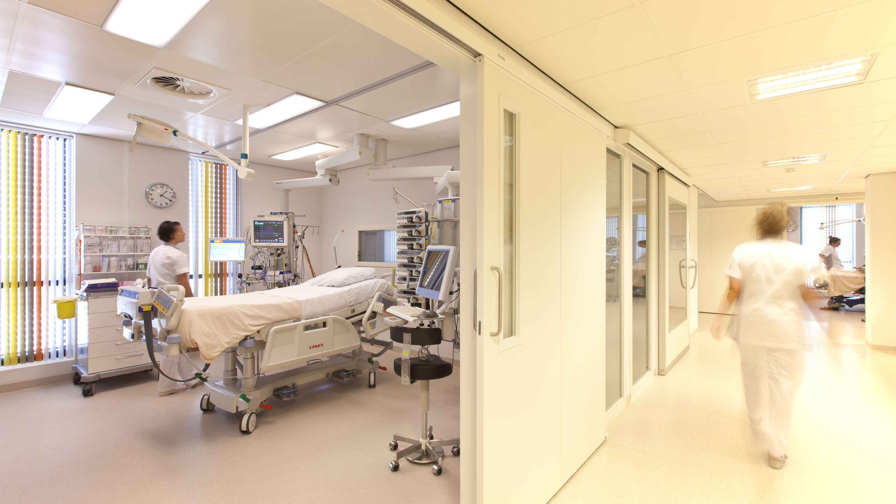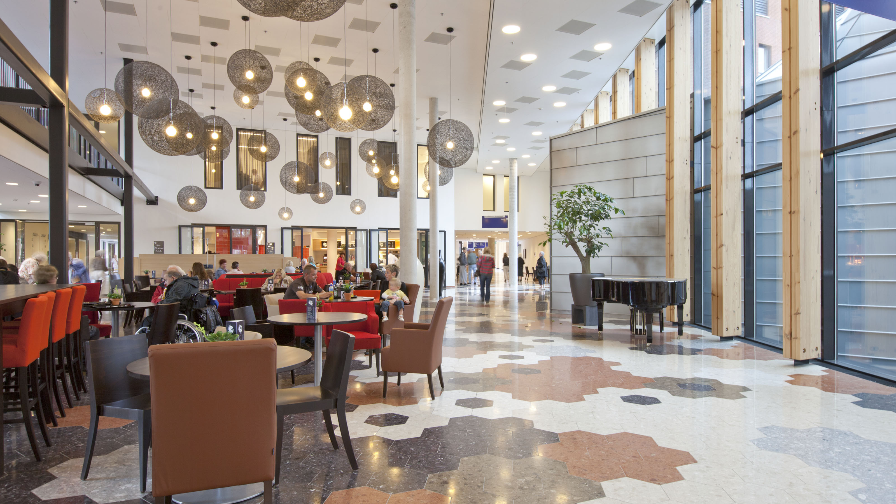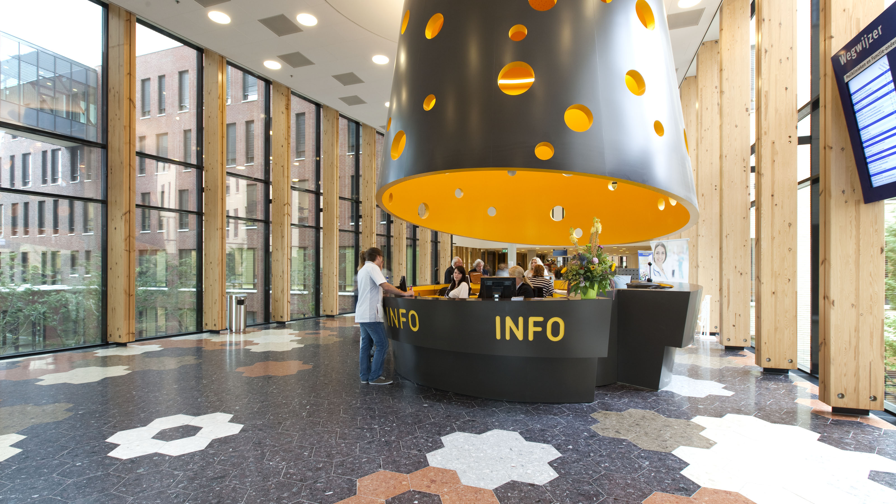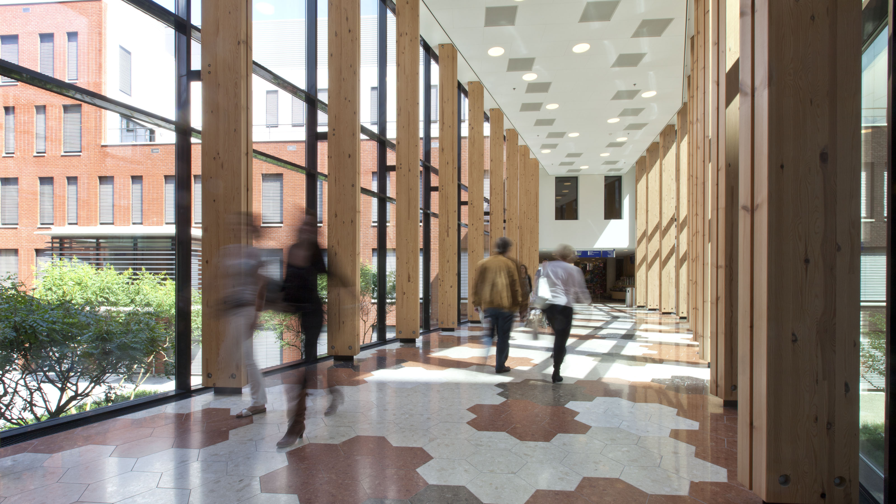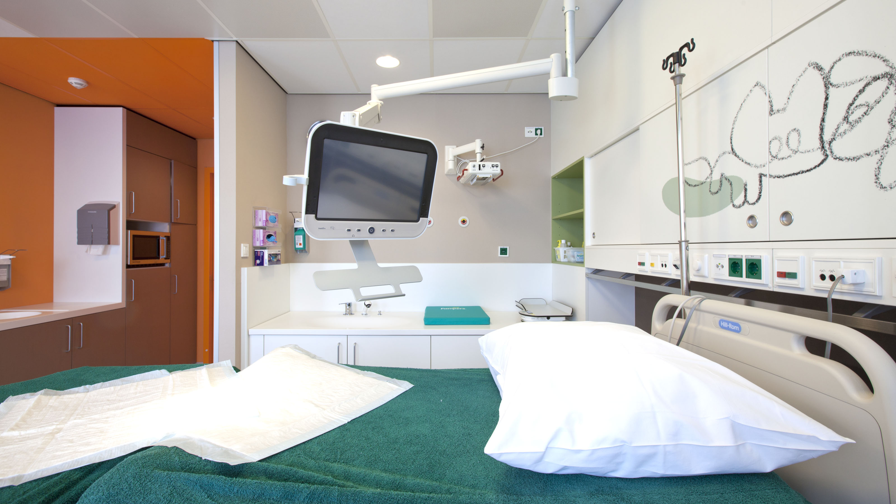Quest for the most patient-oriented hospital in Netherlands
The atmosphere is more like a hotel than a hospital. The interior is not clinical but charming, open and welcoming. Open spaces with warm colors and a lot of natural light and views
View the entire projectIn the Jeroen Bosch Hospital it always seems springtime. The interior of the Jeroen Bosch Hospital supports the ambition to become the most patient-friendly hospital in the Netherlands. The used materials are selected based on the specific requirements of the hospital sets from hygiene, infection prevention, management and life cycle costs.
In the Jeroen Bosch Hospital it always seems springtime
The color scheme is subtle and harmonious, with quiet, bright colors as a base, complemented by accents of color where possible. The atmosphere is more like a hotel than a hospital. The interior is not clinical but charming, open and welcoming. Open spaces with warm colors and a lot of daylight and views.The interior concept, along with the architectural concept and landscape design, an essential part of the healing environment that is so characteristic of the Jeroen Bosch Hospital. Regardless of the weather picture: in the Jeroen Bosch Hospital it always seems springtime, the interior brings as it were the sun in the house and contributes in this way to a speedy recovery.
Optimal possibilities for orientation within the overall complex
In order to cater more closely to the needs of the individual patient, the hospital for the majority of single rooms. There are maternity suites, where as much as possible the overall process of giving birth, including prenatal and postnatal care can take place within their own family environment. For newborns who require specialized medical care immediately after birth, there are incubator suites where the family can come to visit throughout the day. The clinics are adapted as possible to visit the individual patient. The road exists toward a 'public' promenade on the front, with plenty of daylight and optimum possibilities for orientation within the overall complex.
On the basis of the design lies a comprehensive analysis of the organization.
Before that discussions were held with more than fifty user groups. The results are combined and led to a modern, smoothly functioning complex. In the Jeroen Bosch Hospital an implementation program on conferencing is integrated. Above the main entrance on the first floor is the conference center with rooms of various sizes that can also be hired externally. The knowledge and learning center has an auditorium and several meeting and consultation rooms. Spread over the departments are transferring rooms and meeting areas in which nursing and medical staff can discuss their work in peace with each other.
The ambition of the hospital is to be the most patient-oriented hospital in the Netherlands.
The Jeroen Bosch Hospital is a large educational hospital at multiple locations in the region 's-Hertogenbosch and Bommelerwaard. For a long time the region has a hospitable hospital where personal attention to the patient, quality and innovation are important. The new hospital has a capacity of 730 beds at the site Willemspoort. Also within the property the construction of the Centre for Older and Hospital Psychiatry (COZ), an institution for psychiatric patients and Rehabilitation Tolbrug. Also a building for radiotherapy for the Institute Verbeeten has been realized.
The ambition of the hospital to a leading teaching hospital have been given a direct interpretation by the chosen workplace concept.
As part of the overall construction plan of the hospital, we have developed a center of expertise in which different hospital disciplines have their flexible workplace. The purpose of the assignment is to combine the back offices of the different specialties within the hospital to a central teaching hospital. The transfer of knowledge between the various disciplines and internal transfer are paramount. In the new hospital will be patient-related areas (front office) and no patient-related areas (back office) separate.
Job catalog
The introduction of the Knowledge Centre, which is formed by a combination of back offices, for the users, this means a transition from a traditional fixed workplace to a high quality and innovative working environment. A tool to make this transition go smoothly is the job catalog which is made for the employees. Within the design formed this 'catalog tailored' to handle the varied users to let their wishes regarding workplace design formulated. Also at the same time it provides guarantees for the development, flexibility, required business structure and corporate identity.
Within the differences in design between the departments of knowledge among themselves, there is a limited awareness of diversity in style. The very similarity in form language within the different typologies ensures that a wide range is used to layout elements.
End users have been asked to participate within the rules on the composition of their future work environment. A workplace catalog makes it possible for employees to influence their work environment, but it also offers guarantees for the cost, flexibility and desired corporate structure and identity.
For a teaching hospital like the Jeroen Bosch Hospital a center of expertise is a must. This activity related environment offers extensive opportunities for (self-) study, meetings, dictation, peer consultation, relaxation and traditional activities. This is the desired flexibility (eg. The growth in the number of specialists, new diagnostic methods) in the present plan. In addition, this compact office solution provides the possibility of scaling down within the immense hospital organization; colleagues meet in a natural way and interdisciplinary collaboration is easier. The ambition of the hospital to a leading teaching hospital have been given a direct interpretation by the chosen workplace concept.
The new hospital consists of elongated strips, so there is contact with the beautiful nature reserve De Gement in large parts of the hospital. The boulevard is a playful connection between the strips. The hospital is indeed very large, but designed so that the distance between features associated with each other is small. In and around the hospital are furnished with amenities such as shops and restaurants, which make it a pleasant environment for patients and visitors but also for employees.
