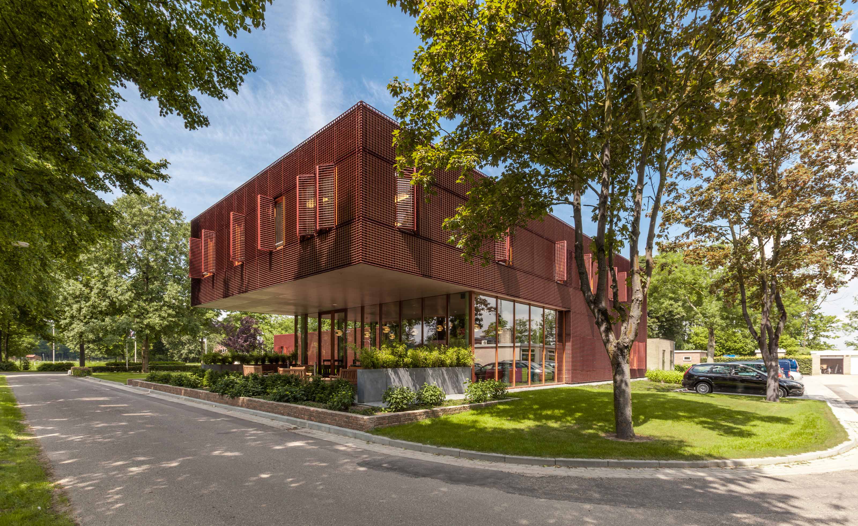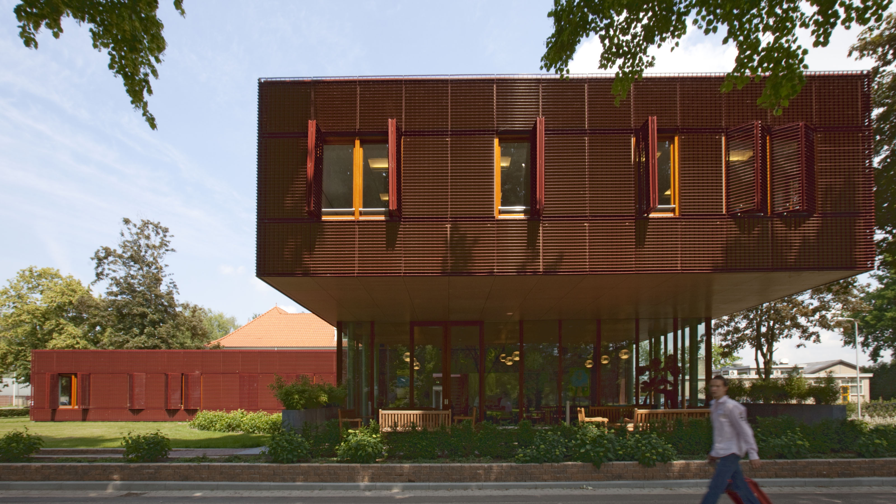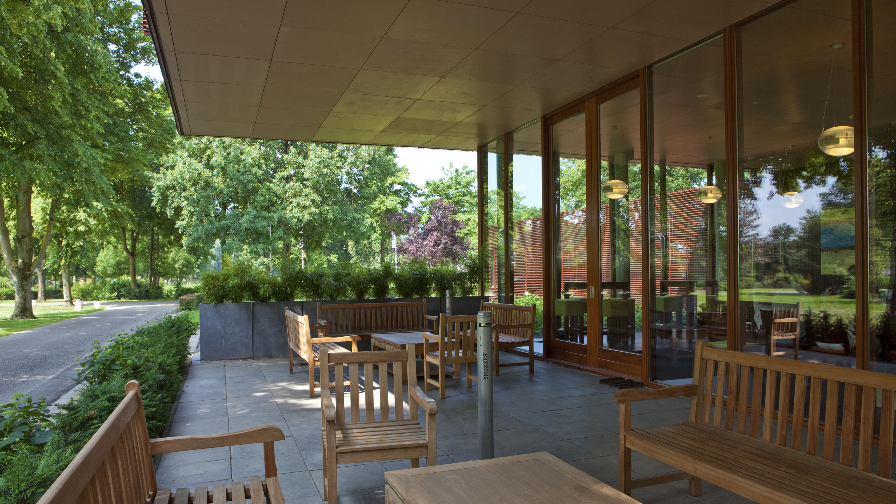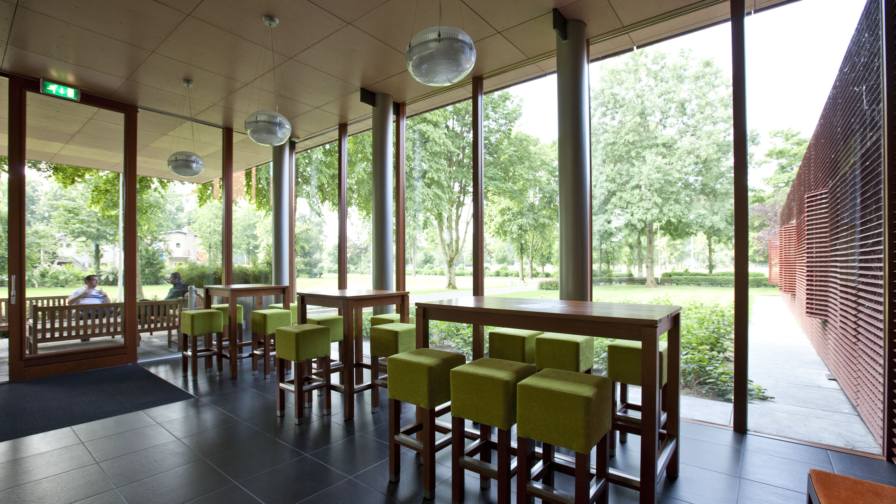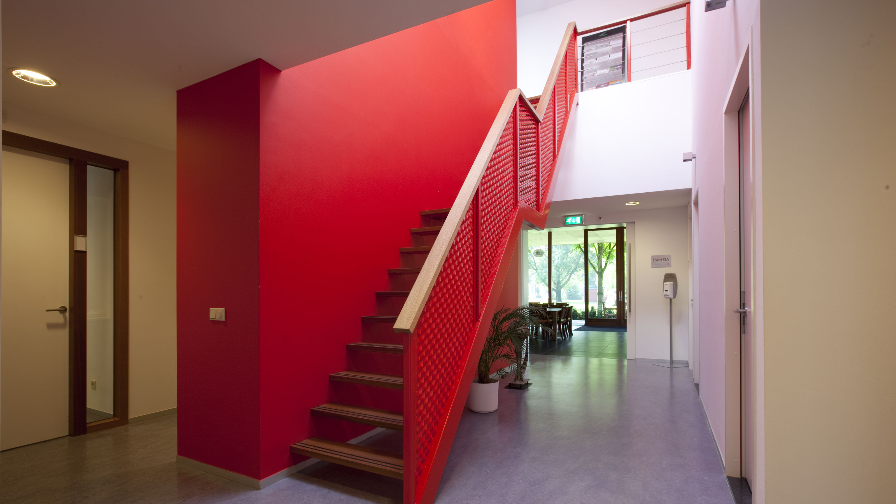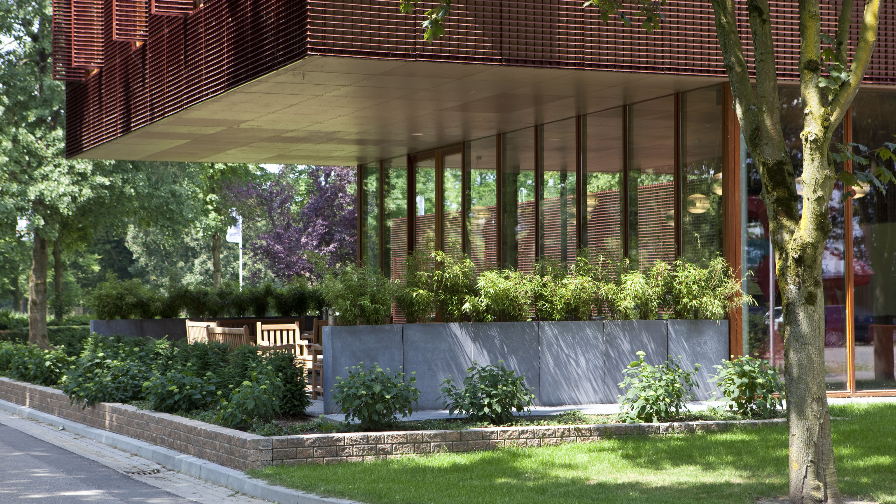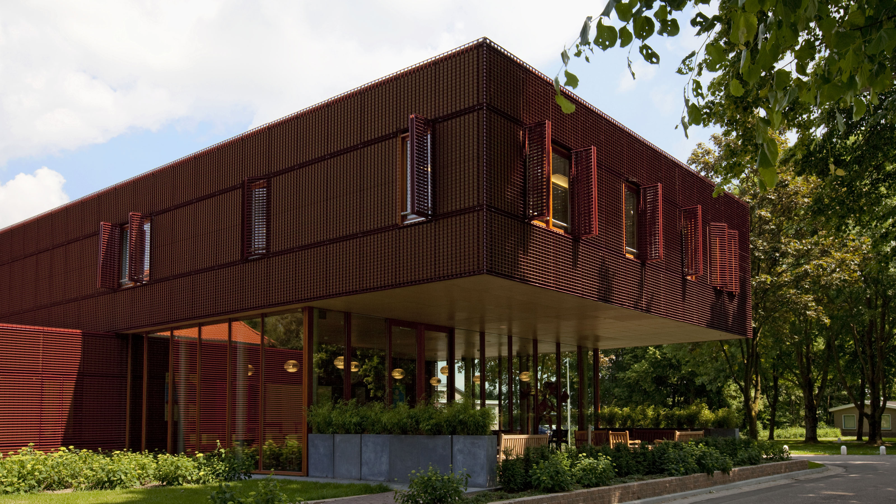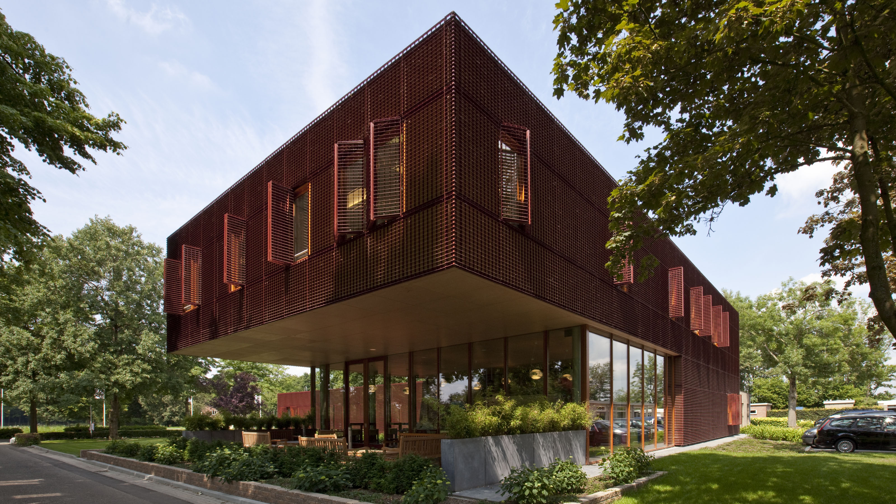Office in a secure youthcare facility, based on a property in a rural setting
The Ottho Gerhard Heldring Foundation, a secure youth facility, is located on a site in a rural setting. The head office is located in a villa from the early fifties. EGM architecten designed an office extension to the existing office. The expansion was designed apart from the house, due to the uniqueness of the villa and the monumental trees surrounding it. The building consists of two perpendicular rectangular building sections that are stacked on top of one another, with the top section rotated a quarter off the bottom section. They are connected to the villa by a transparent passageway.
The stacking angle of the rectangular sections creates an overhang on the ground floor area beneath. This overhang space is transparent and designed to accommodate the restaurant and terrace, beautifully connecting them with the surrounding landscape. The staircase, with its large atrium and a skylight, is located where the two building levels connect. This area formsthe heart of the building, which also has a connecting passageway to the villa. The whole structure is covered with brick red powder-coated grates, which serve as windows to the sun. The movable grates create a subtle play on the façades with a continuously changing exterior.
