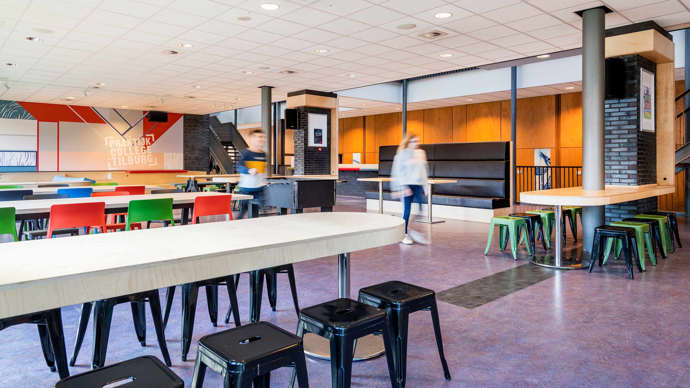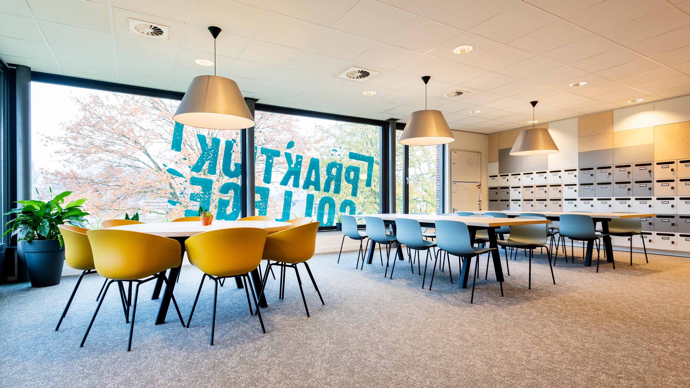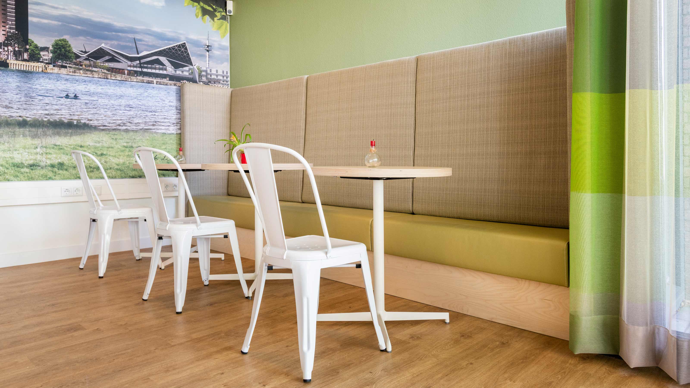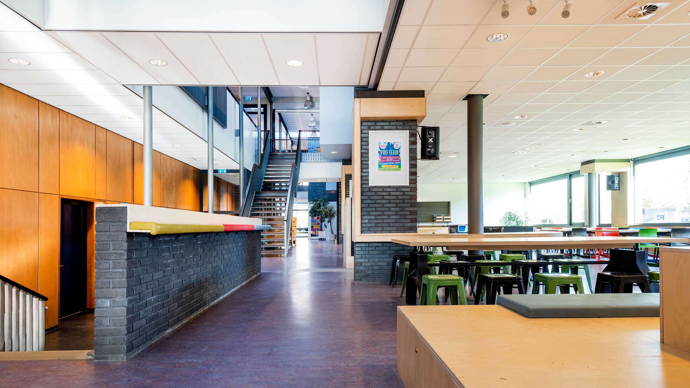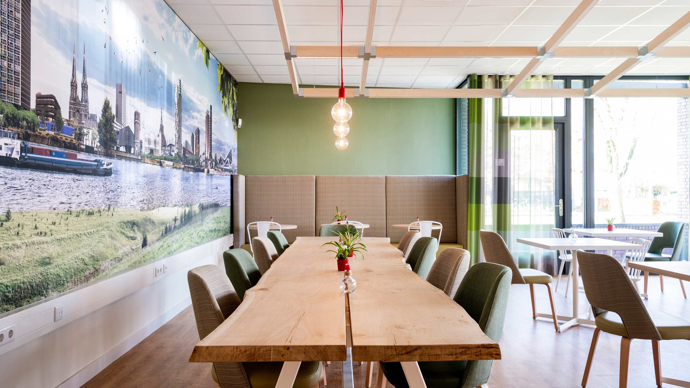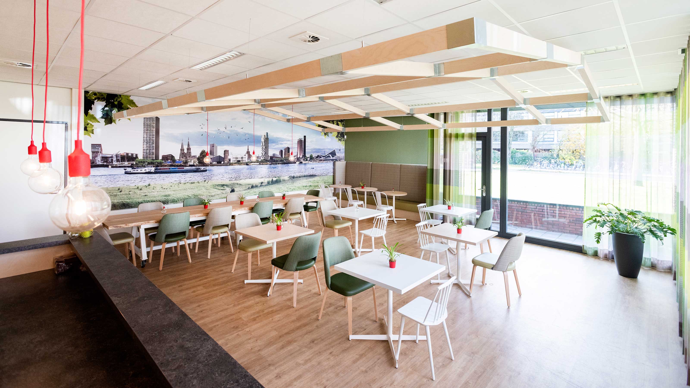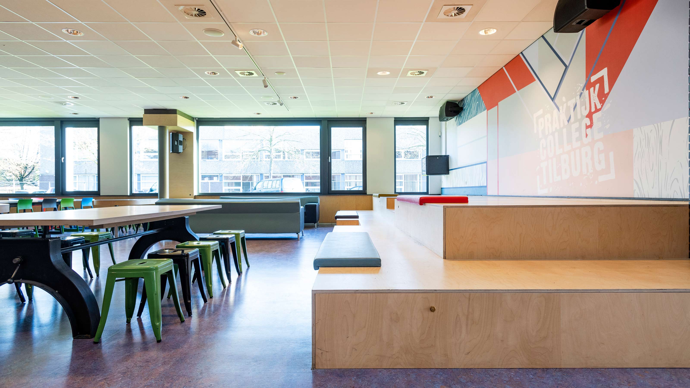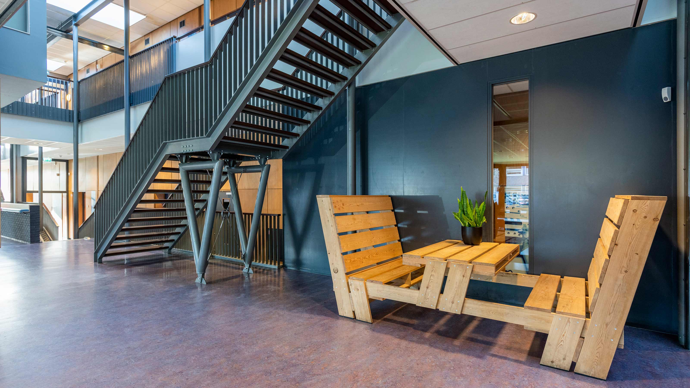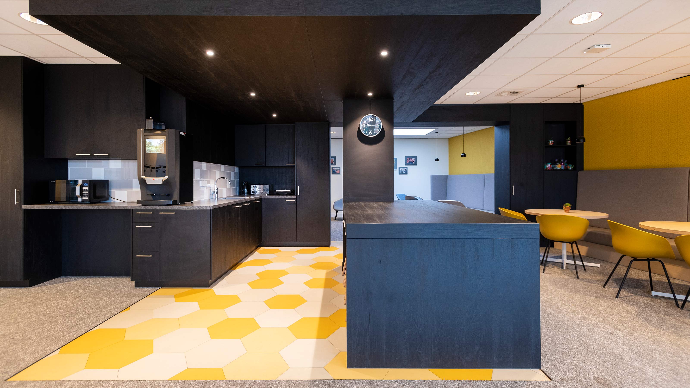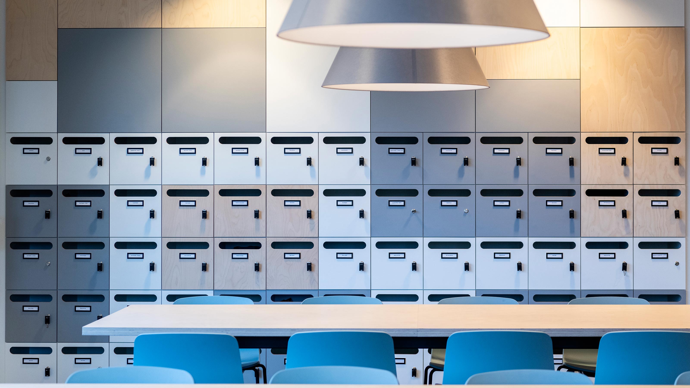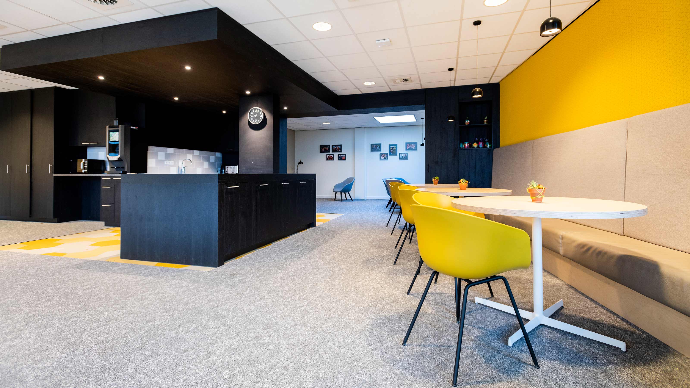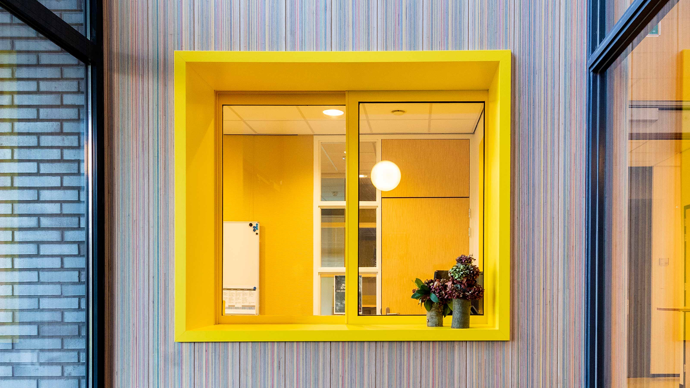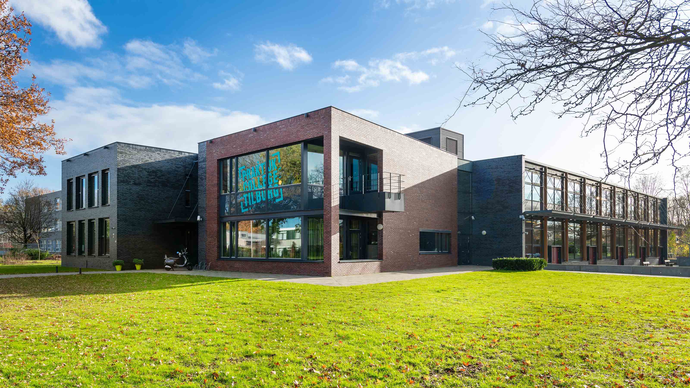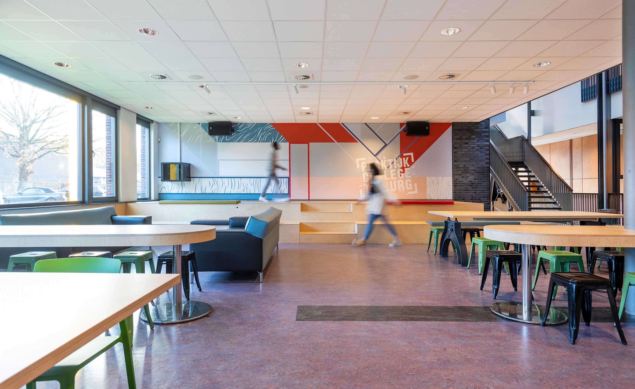
Praktijkcollege Tilburg
Renovation school building into a modern, flexible and coherent learning environment
Renovation of the school in which the dated interior no longer matched the use and course requirements
New interior gives students and teachers a place on their own and supports multifunctional uses of spaces
EGM interieur designed a fitting interior for Praktijkcollege Tilburg, a school that prepares students for the workforce: “the makers of the future.” What began as a small intervention grew into a full renovation of the main entrance, auditorium, staff lounge, and restaurant. The outdated interior has been transformed into a modern, flexible, and cohesive space, fully aligned with the school’s various study programs.
Vocational College Tilburg: Learning by Doing
Students at Praktijkcollege Tilburg develop personally and socially over six years through hands-on subjects. They can choose from six study programs, such as Floristry & Green, Metalworking, and Care, Cleaning & Welfare. For the renovation, the school wanted an environment where making and doing are central. Each program has its own character, reflected in materials, colors, and the design of the main entrance, auditorium, staff lounge, and restaurant.
A colorful entrance
The main entrance is the first point of contact for visitors, teachers, and students. The reception desk stands out with a bright yellow frame against a wall made of recycled skateboards. The wall represents sustainability and the variety of study programs offered.
An auditorium for meeting and learning
The auditorium used to be a simple canteen; now it is a space where students gather, relax, and learn. The design is inspired by Metalworking: chairs in red, green, blue, and black refer to electrical wires, and many raw materials can be used by students to remake the furniture themselves.
The auditorium is divided into three zones: a stage that can also be used for graduation ceremonies and performances, a central meeting area with adjustable wooden tables, and a quiet zone at the back for eating, studying, or relaxing. The space is flexible and can be reconfigured for school events.
A hallway that connects and invites
Next to the auditorium is an open hallway leading to the practical classrooms. Here, hanging, sitting, and lounge areas are created from scaffolding wood. Students are encouraged to use and personalize the furniture, making the hallway more than just a passage—it’s a pleasant place to spend time.
A restaurant with dual function
The former IT classroom has been transformed into a restaurant where students learn about hospitality. The bar, lounge area, coatroom, and communal table are designed for daily use as well as lessons. The interior is mainly green with wooden accents, reflecting the Floristry & Green program.
A relaxing staff lounge
On the first floor is a lounge for teachers and support staff. Between lessons, they can relax in a space with a homey atmosphere, a separate coffee corner, and a large kitchen area. Different furniture and materials distinguish between lounging, meeting, and lunch areas.
Praktijkcollege Tilburg was designed by EGM interieur and realized in collaboration with zo!interieurprojecten, with a focus on learning, connecting, and collaborating.
Photography: pulles and pulles
