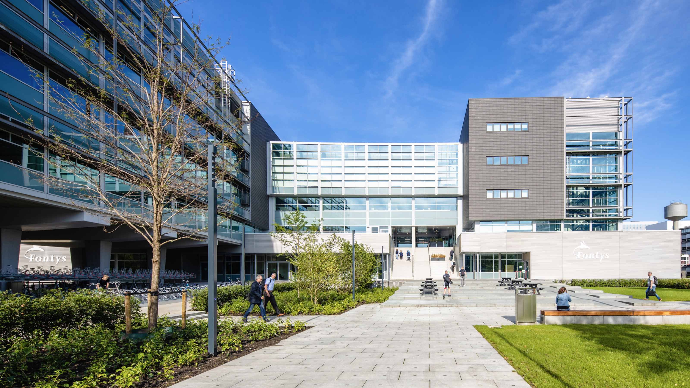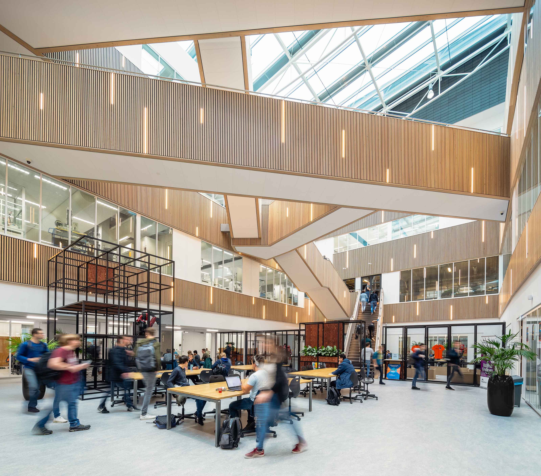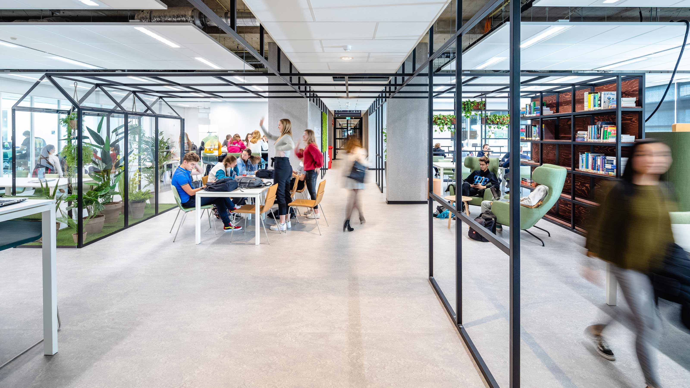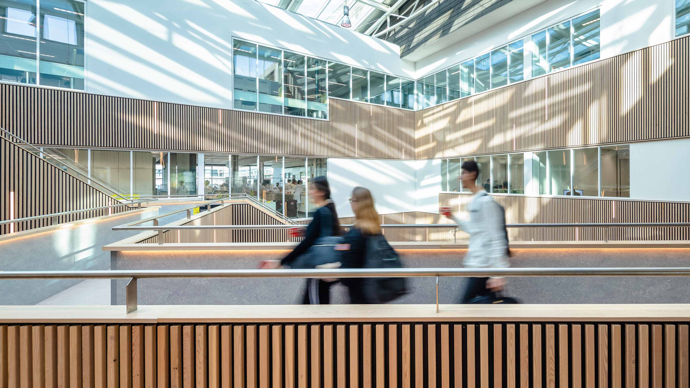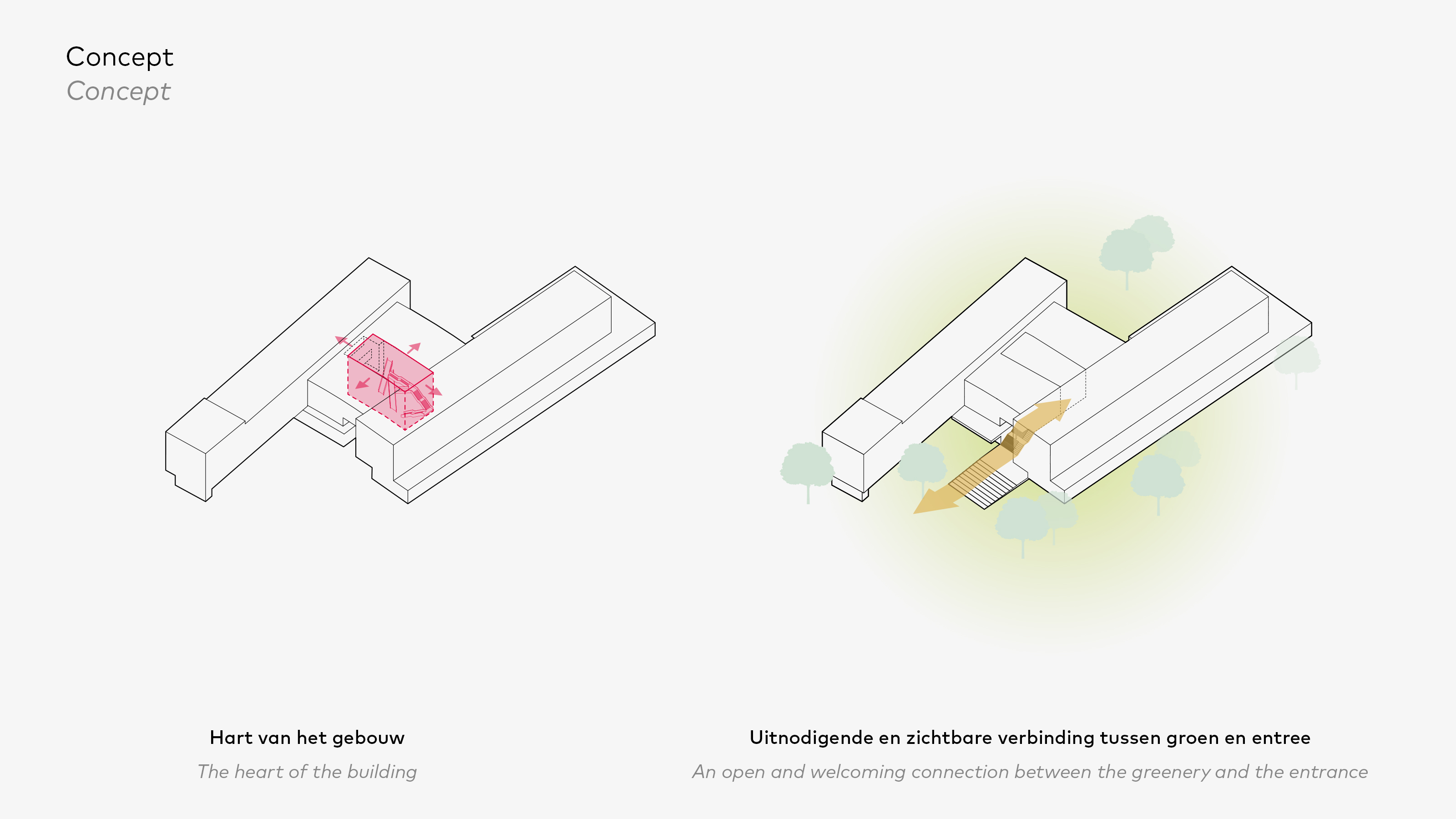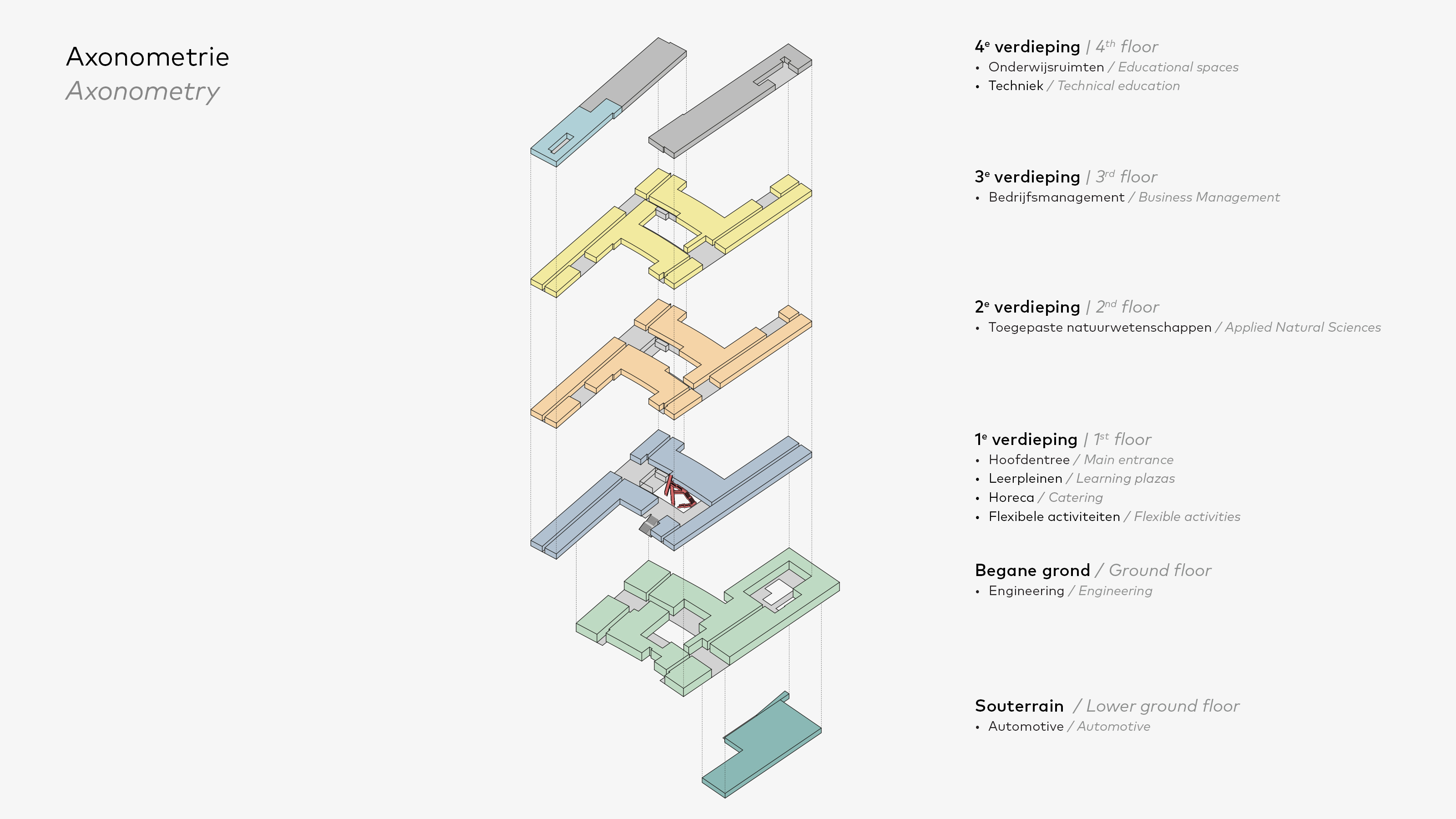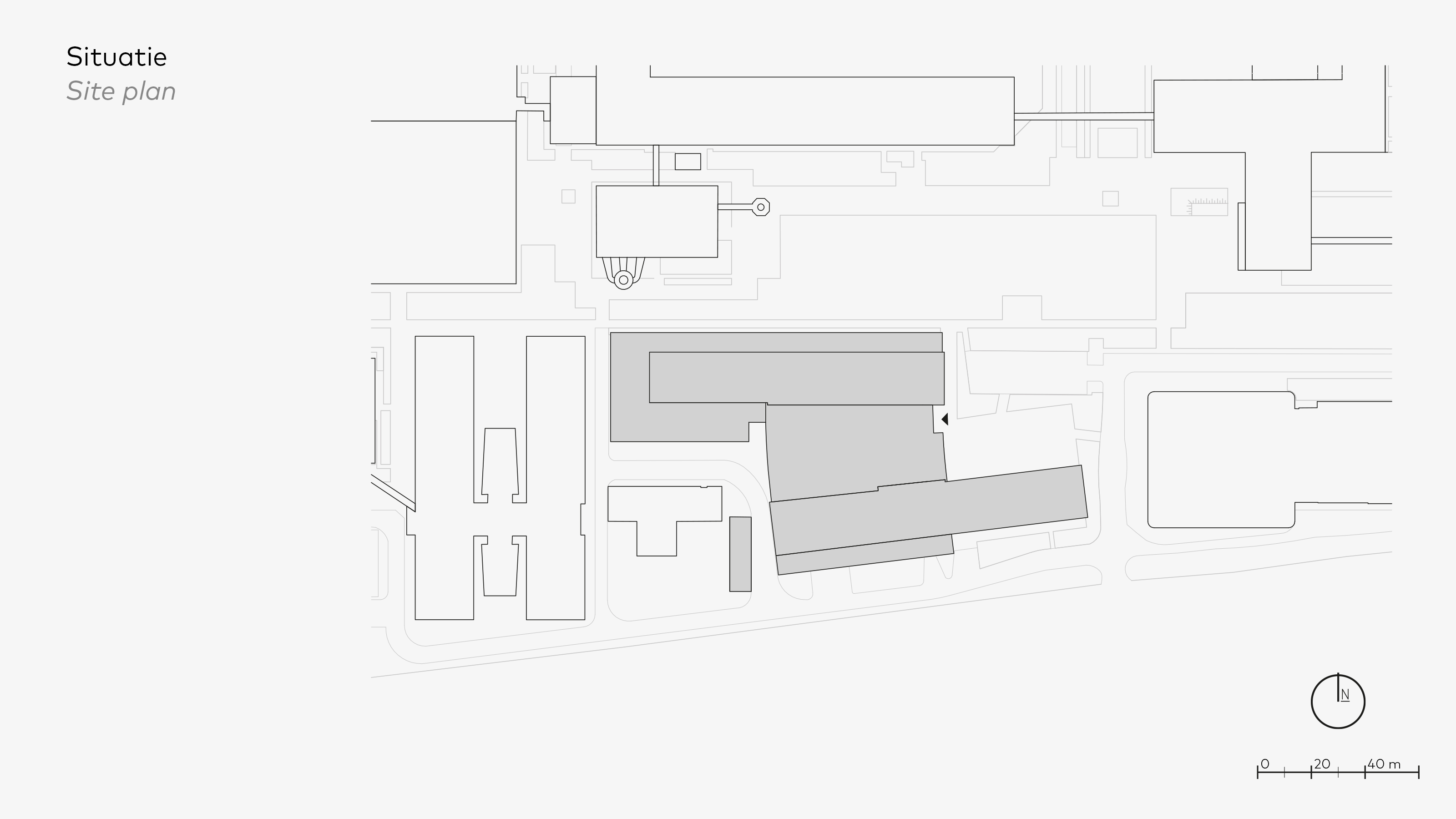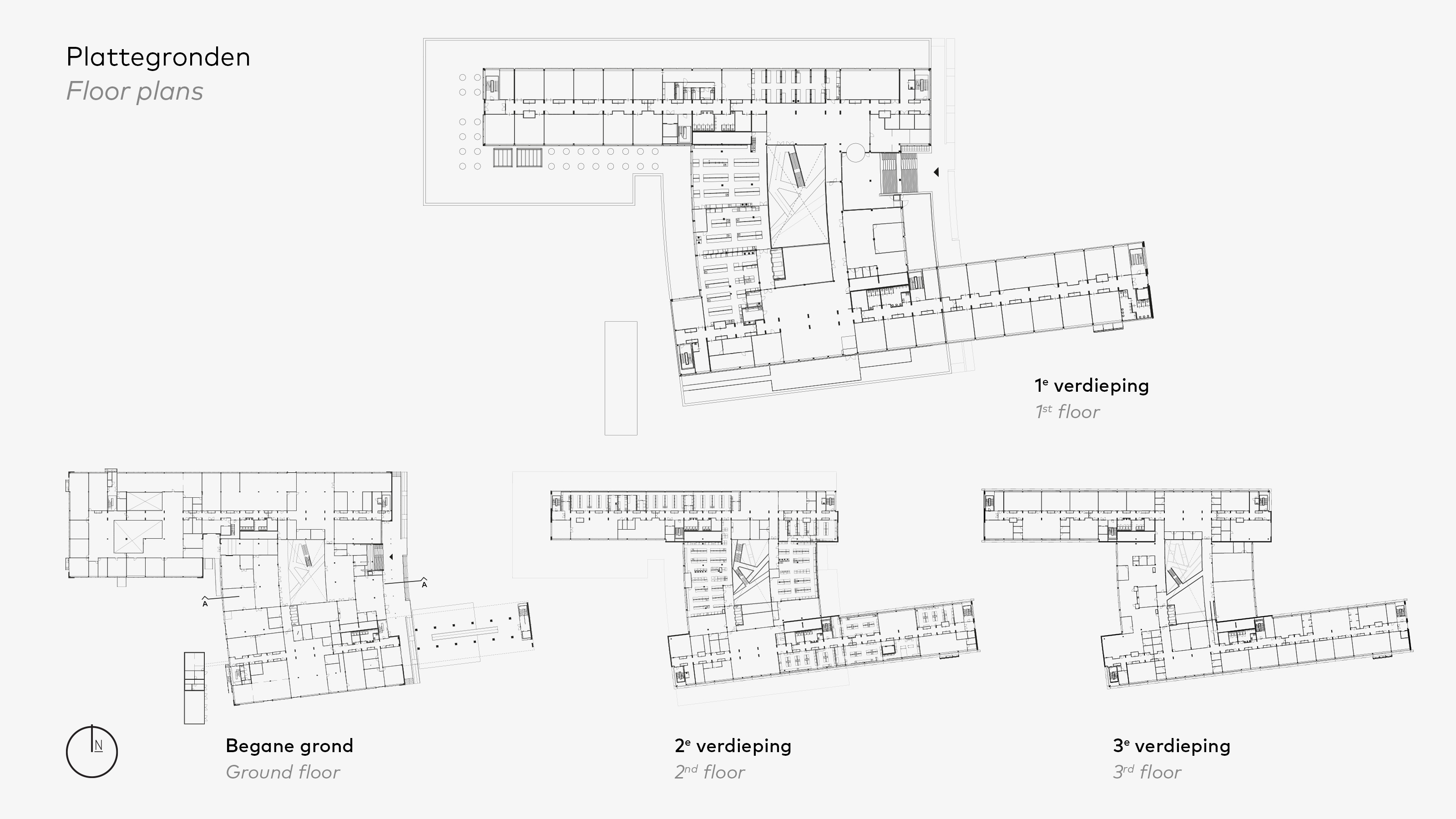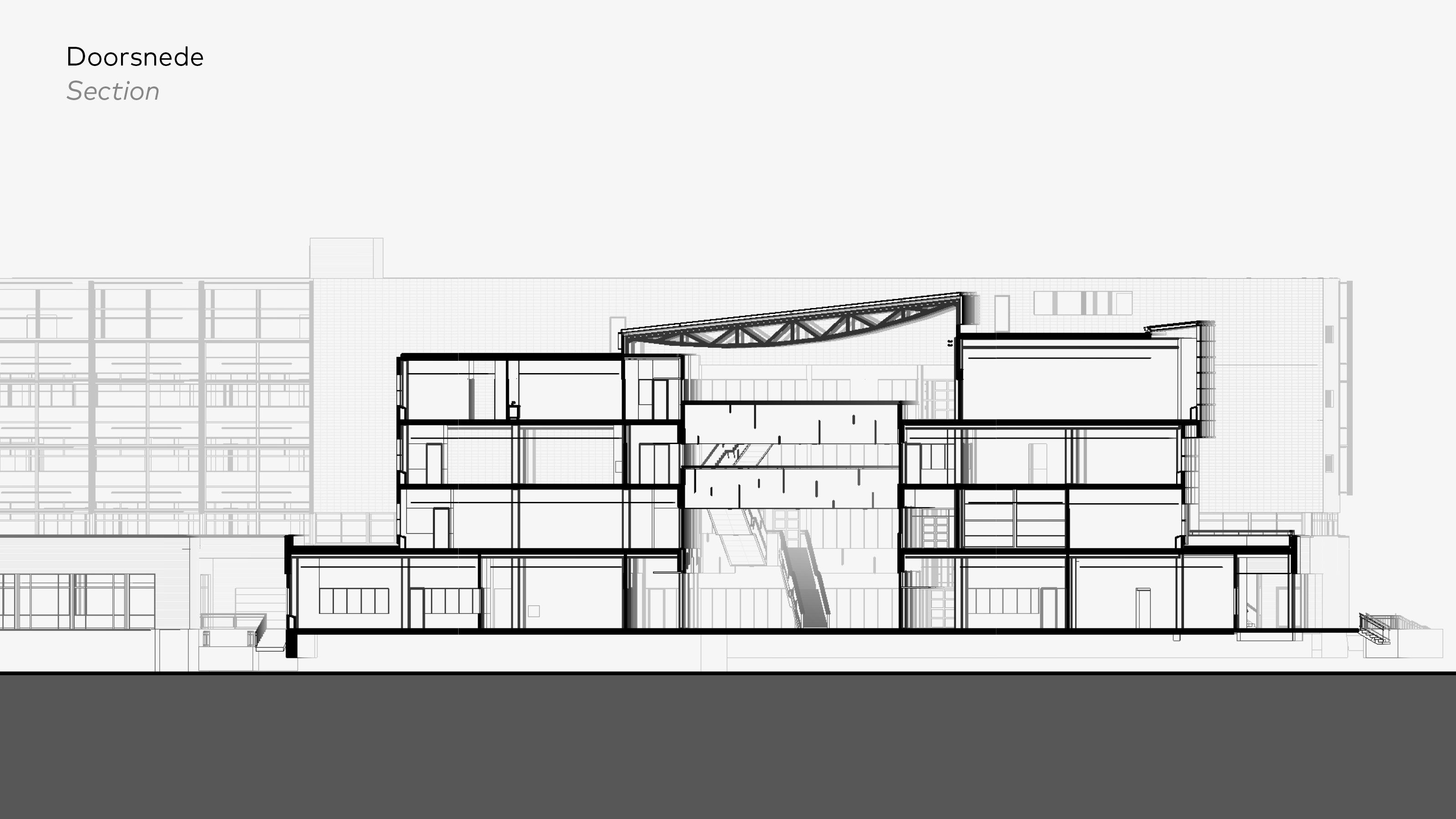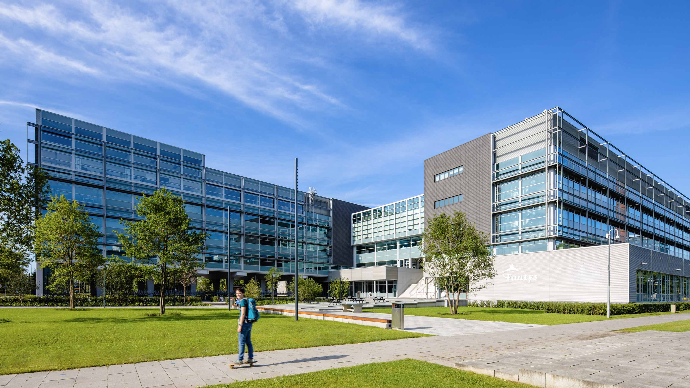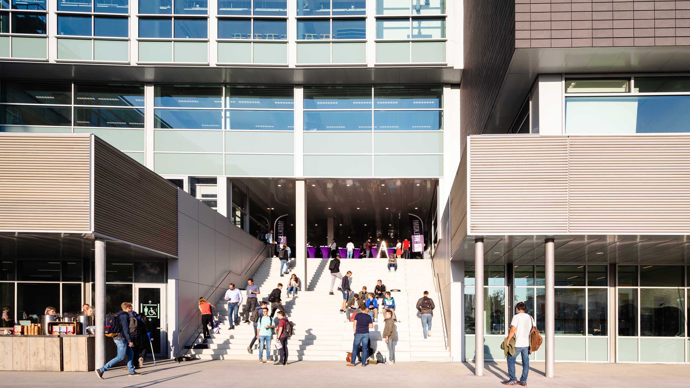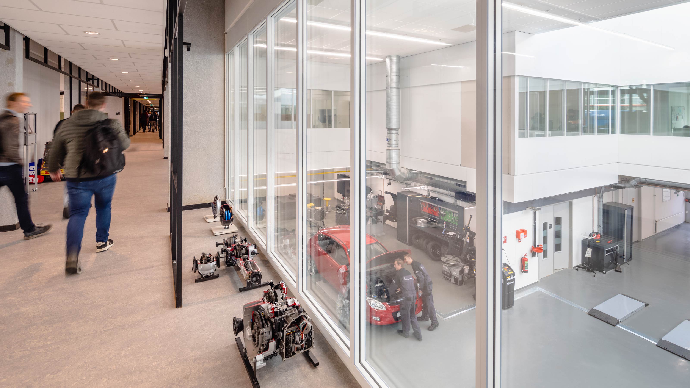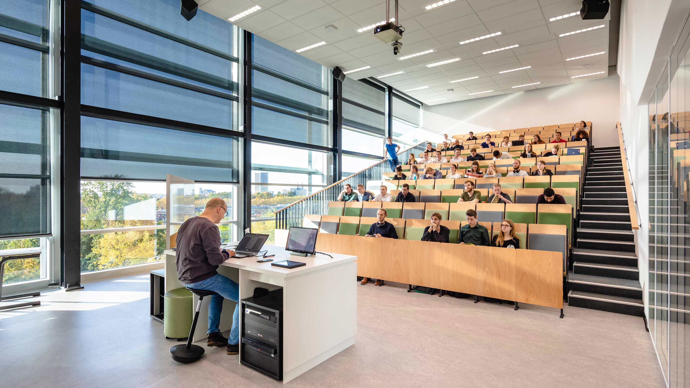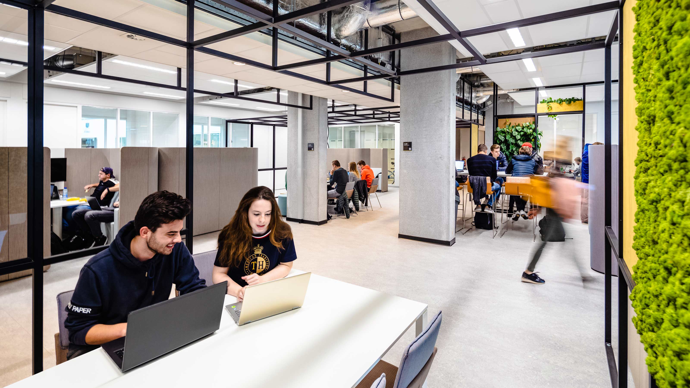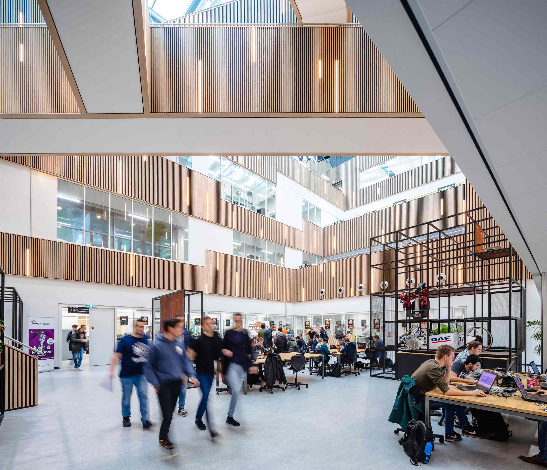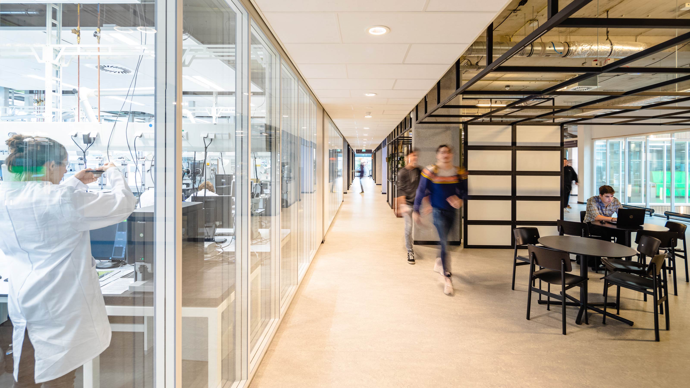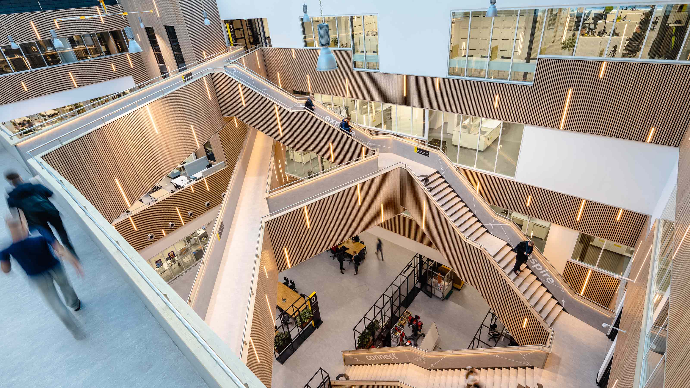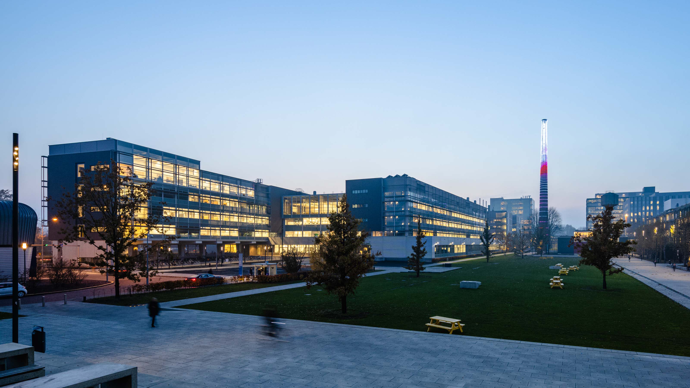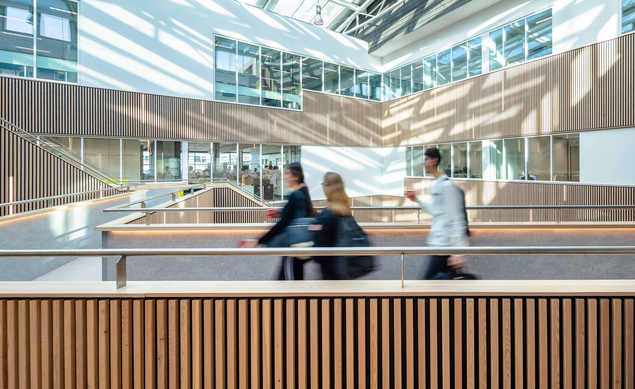
Fontys University of Applied Sciences
From laboratory to inspiring, inviting and future-proof learning environment
Transformation of former laboratory into flexible building for learning and research
The renovated building will be equipped in every respect for a future that focuses on technology. A challenging and inspiring environment for education, research and collaboration for students and staff.
Some five effective changes have transformed a former low-rise TNO building on the TU/e campus in Eindhoven into a flexible, sustainable and high-quality educational building with a recognisable identity all of its own. From long corridors with labs and offices to an open environment for 2,500 students. The redevelopment focuses on creating an inspiring, inviting and future-proof learning environment.
Adaptable and future-proof transformation with hidden qualities
The technology study programmes from Fontys University of Applied Sciences relocated to the TU/e campus in 2019. To facilitate this, a former lab building on the technical university campus was transformed into a new education building equipped for the future in every respect. The renovated building focuses on realising a flexible education building that can facilitate a huge diversity of educational concepts and forms.
Hidden qualities
The design features a number of characteristic architectural changes, which have given the originally sober, purposeful building a clearly recognisable identity all of its own. The construction from robust and high-quality materials already gave the building a technical look. The reuse of materials and the upgrade of the existing infrastructure based on these characteristic architectural changes have unveiled hidden qualities and demonstrate the building’s full potential.
Basement at the heart
Initially, the 30,000 m2 building looked too small for the three Engineering & Automotive, Applied Natural Sciences, and Business Management, Education & Technology study programmes. But following a precise analysis into the spatial potential, a solution emerged in the form of transforming the dark basement into an open workspace, full of light, air and space. Sawing large holes in the ground floor and in the roof has ensured that plenty of light enters this workspace, which forms the heart of the Engineering & Automotive study programme. The students are now literally located between the cars and the technology.
Atrium with Hogwarts staircases as space for meeting and interaction
The most eye-catching feature is the new atrium in the heart of the building. Several Hogwarts-like staircases have transformed the atrium into the dynamic heart of the education building. Previously, the atrium was an empty space, but it now offers places to meet and interact. Warm, dynamic and inviting. The various study programmes are showcased along this route; the calling card of Fontys Nexus. An inspiring place where visitors, students and lecturers meet.
This building, this city, this region is the best thing that can happen to us
Maarten van Andel, Director Fontys University of Applied Natural Sciences
Sustainable distribution and reuse of materials
The high diversity in educational concepts is facilitated by the distribution of the study programmes across the floors. Automotive in the basement, Engineering on the ground floor, labs for Applied Natural Sciences on the second floor and Business Management on the top floor. The first floor acts as a communal layer to absorb any future changes in the study programmes. The various learning squares are connected together via a black steel frame that recurs throughout the building in strategic places.
This infrastructure and the reuse of materials, smart climate systems and water-saving facilities make this a sustainable and high-quality educational building.
Linked technical education
The main entrance is now part of the communal layer. Moving this from the ground floor to the first floor means that people arrive in a central part of the building between the different technology programmes. With respect to urban design, the main entrance visibly links education at Fontys Nexus with the TU/e educational building.
View across Brainport
As a finishing touch to the transformation, the installation floor is being used as decor for a unique educational environment. With exclusive teaching rooms such as the lecture hall, with views across Brainport Eindhoven, this is the perfect place to fantasise about creation and innovation.
Engineer and Build
The project was realised within the Engineer & Build team Build2Learn, formed by the construction combination Heerkens van Bavel and Berghege. EGM's design is a further elaboration of the Preliminary Design drawn up by Fontys and architects|and|en.
Photography: Basephotography
