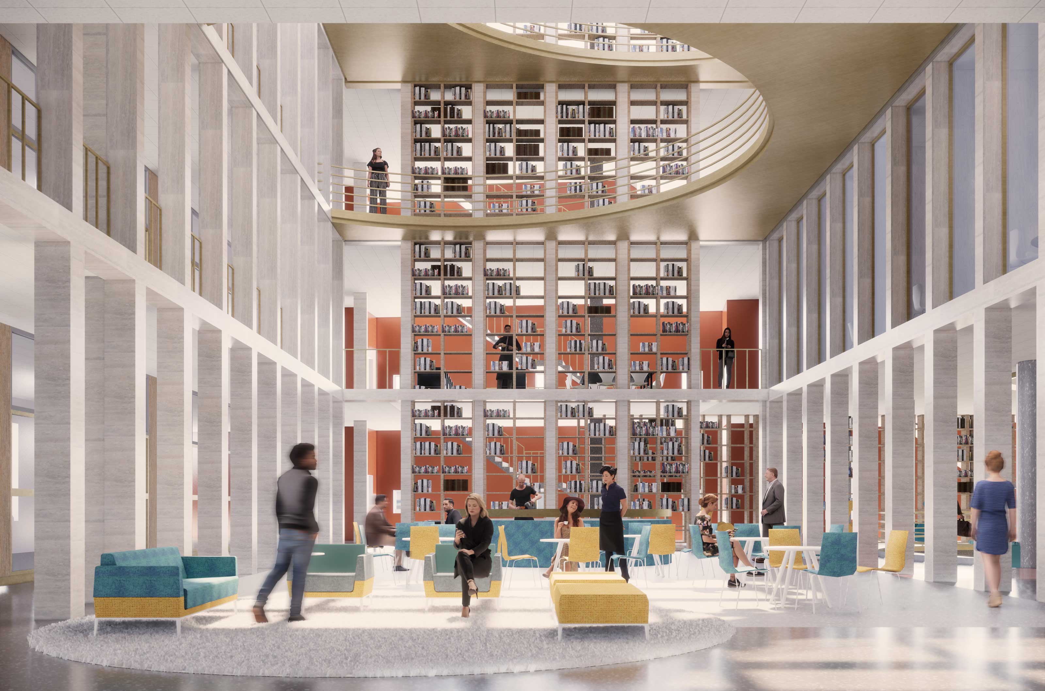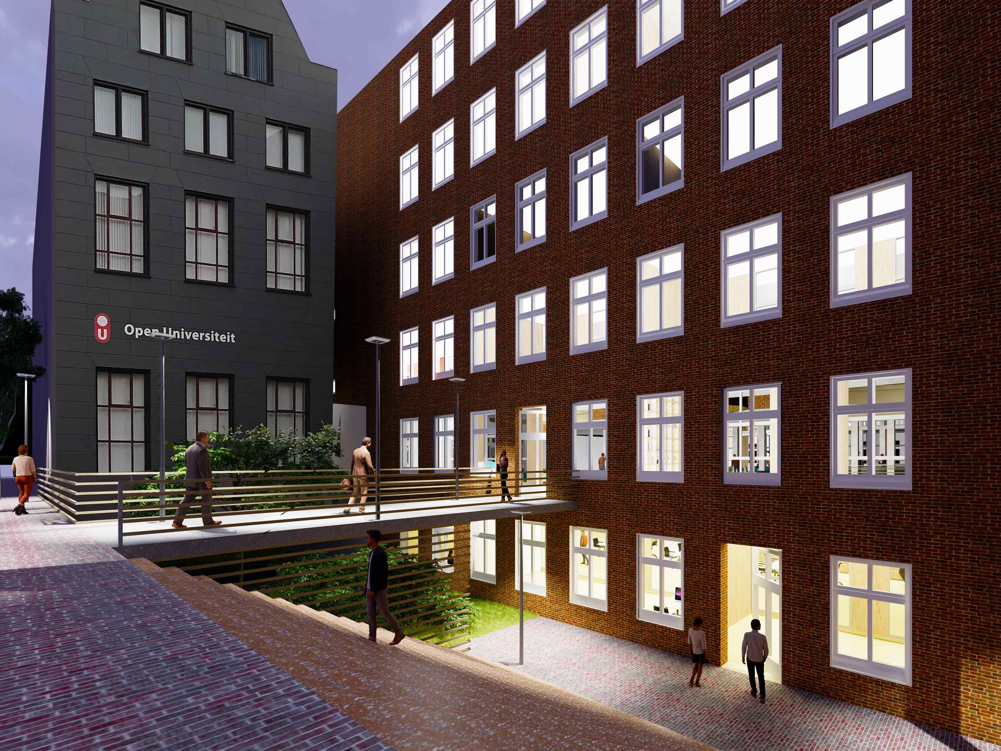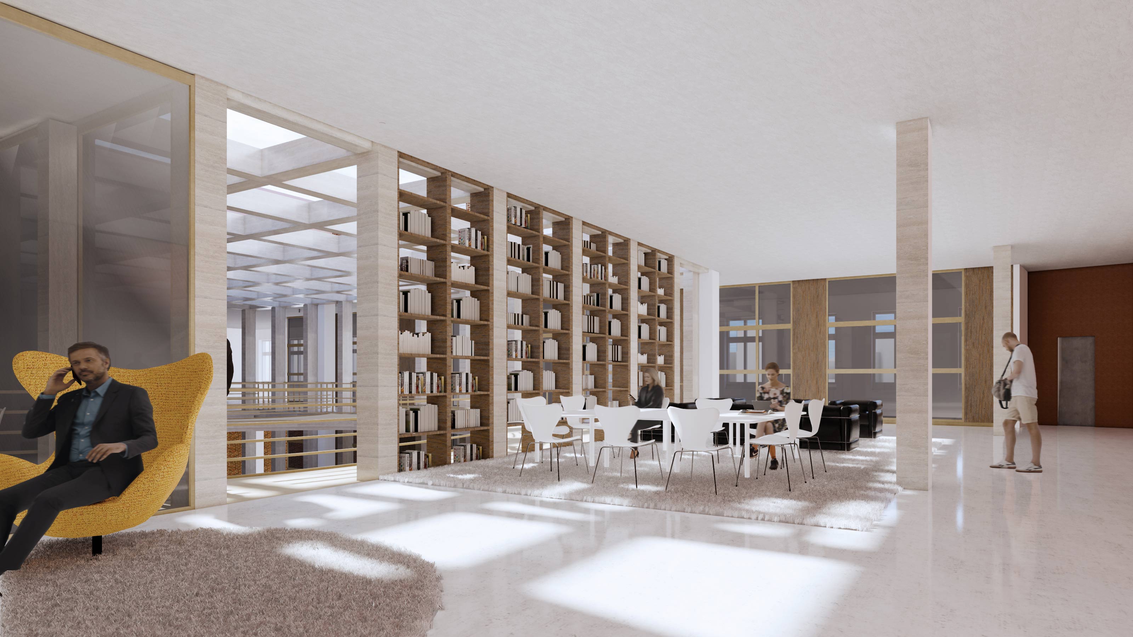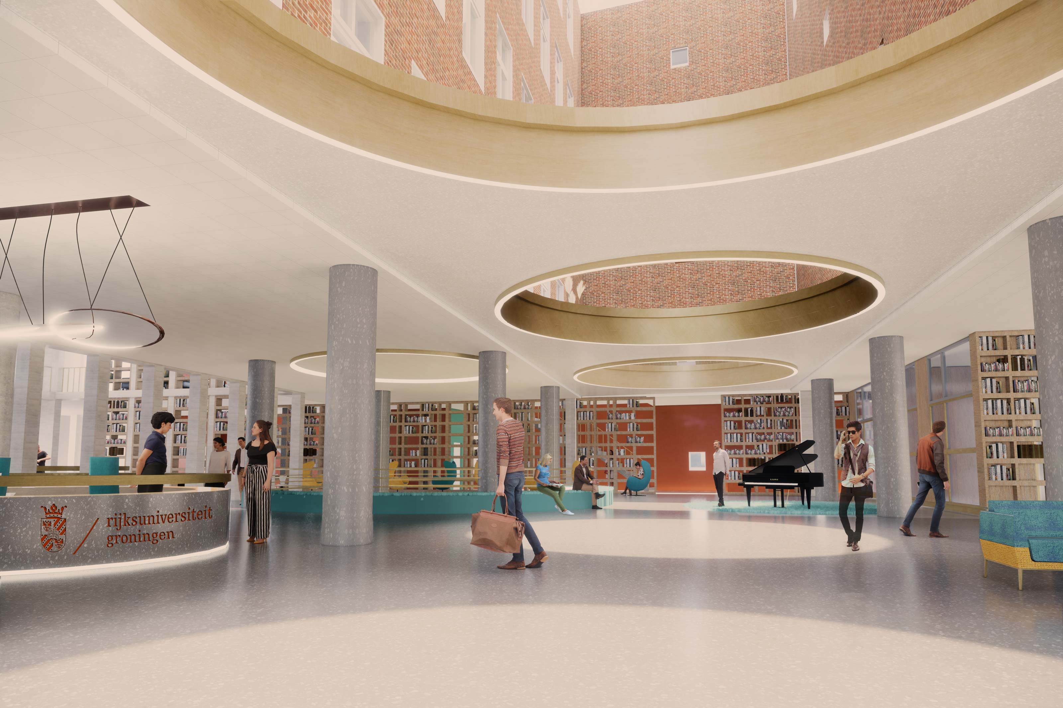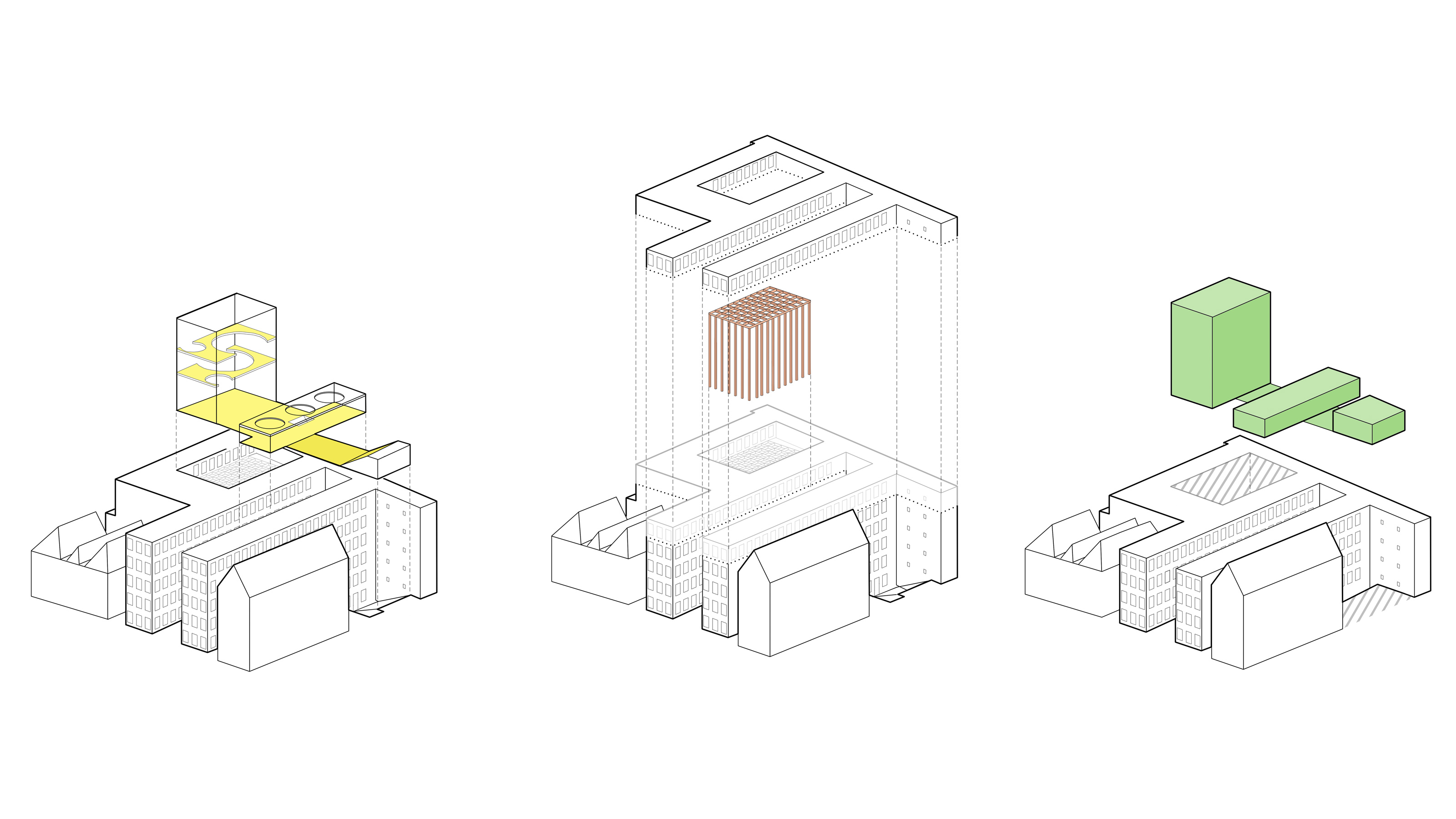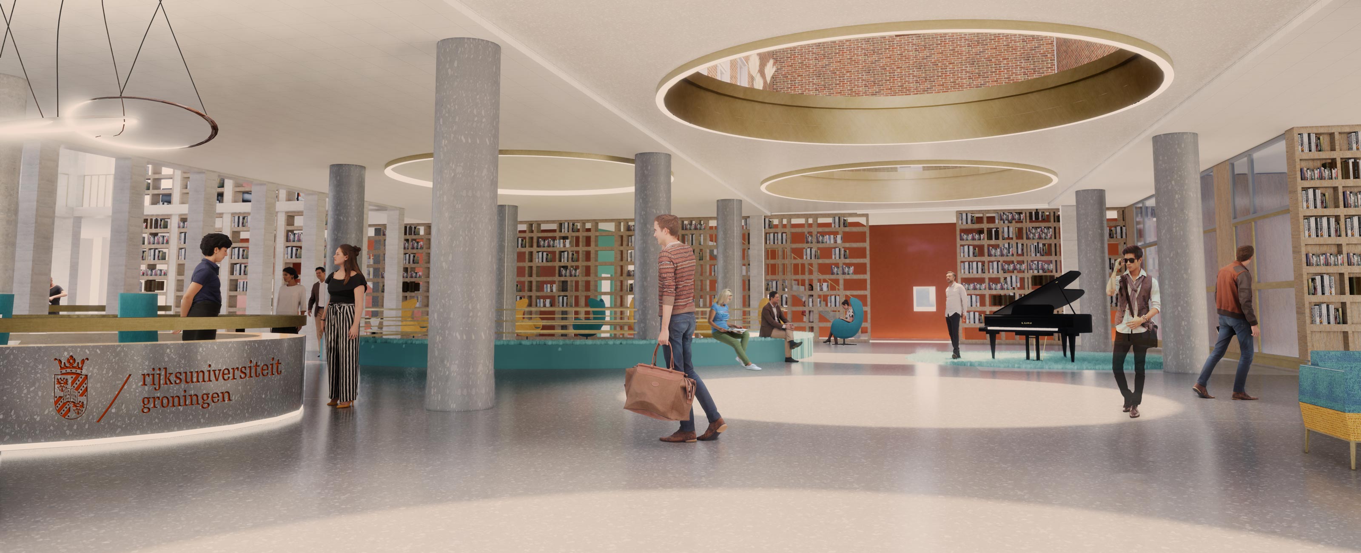
Study Groningen University Faculty of Law
From existing rational library to dynamic study, work and meeting place
Expansion and transformation into a lively and pleasant place for students
Design proposal for expansion and renovation of the RUG Library, Faculty of Law in Groningen
For the redefinition of the library building, designed by Italian architect Giorgio Grassi, the University of Groningen Faculty of Law has organized a design competition.
Respect
The original library building is an uninterrupted methodological continuity of the city, a rationalistic answer that explores architecture as an analytical design practice. The building is smoothly integrated into the urban structure with respect for the environment. With its clear functional blocks and the simplicity of the facade pattern, it fits in with the history of Groningen. Our design proposal respected this smart and strong work of art.
Contemporary
The most important design task was to change the design of the existing library building into a lively community space, where students and staff meet easily, where you can collaborate, but you can also concentrate in a more remote environment. New users want more interaction and more community spaces. The building will be filled with great dynamics that replace the static silence of the rationally arranged bookshelves.
Bold and striking interventions
In our design we proposed to distinguish the new elements from the rational grid of the existing building, taking into account the original design philosophy whereby all important functional elements have a slightly different architectural translation. All additions to the exterior have the same characteristics as the original building, while the new interior takes its own forms. Shapes that fit into a grid, but also contain a movement in themselves, and together form a cozy, endless meeting and workplace. These circular additions contain and enclose the public meeting rooms. In addition, they create extra floor space and bring more daylight to the center of the building. The new openings and the atrium are shaped in such a way that the exterior architecture of the building becomes visible from the inside. With this connection, the new interior design remains in a visual conversation with the exterior facades.
EGM architects was runner-up with its proposal.
