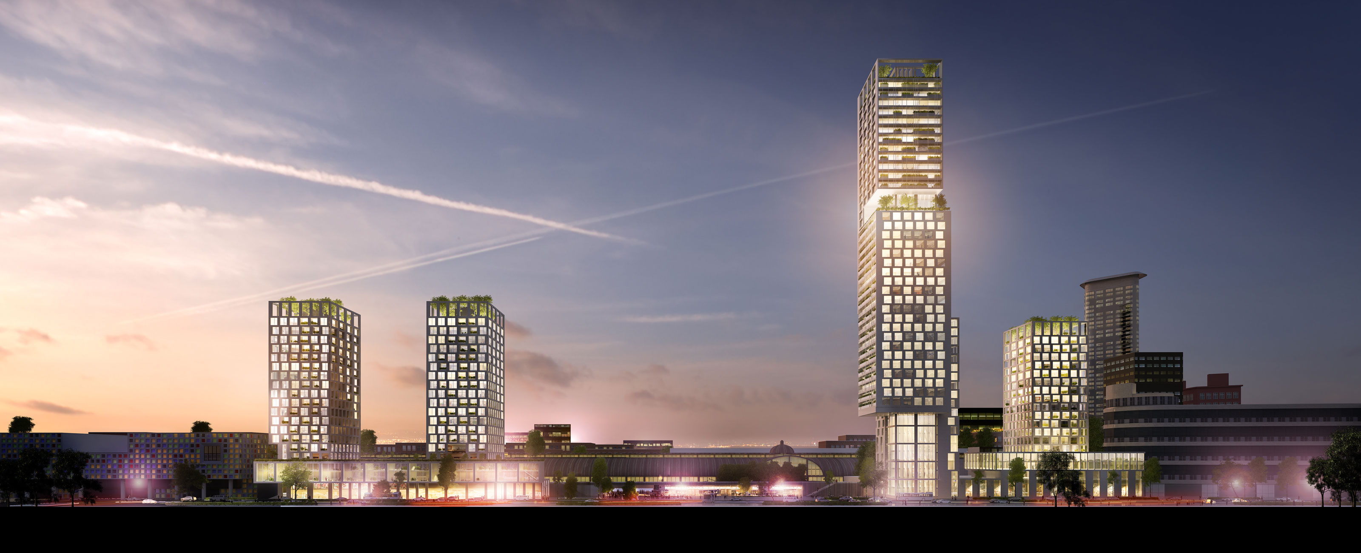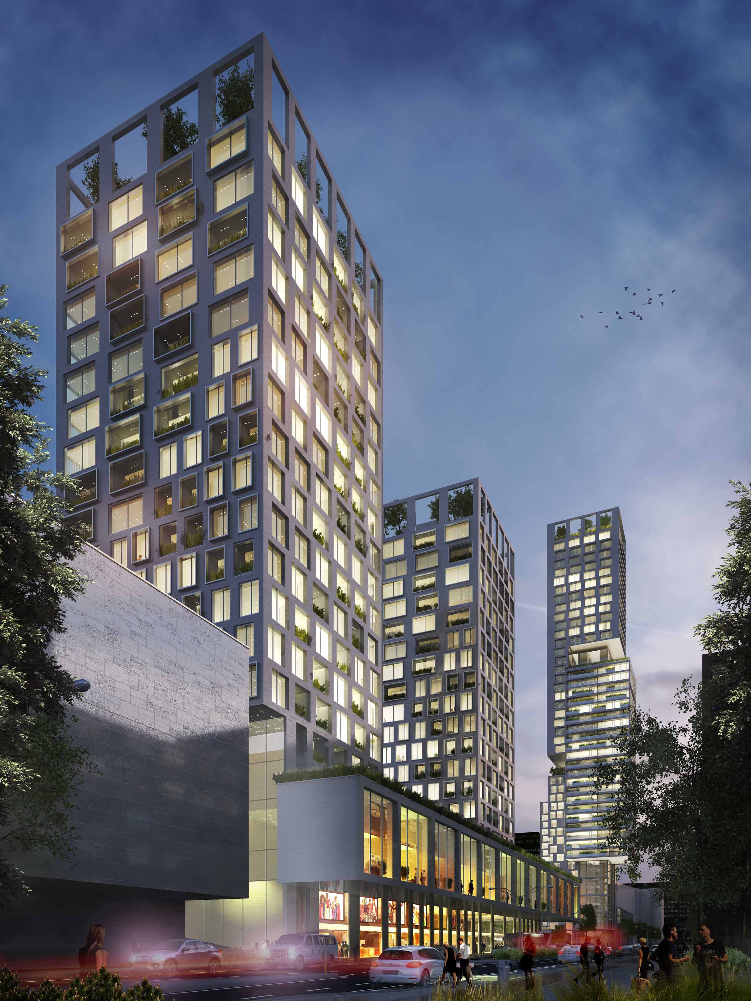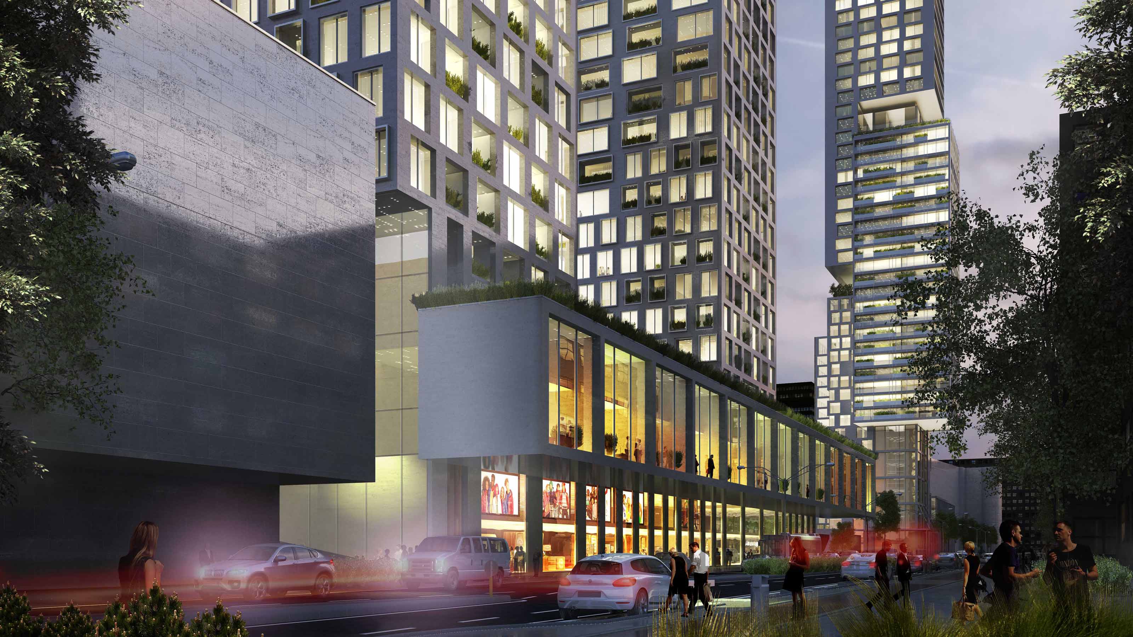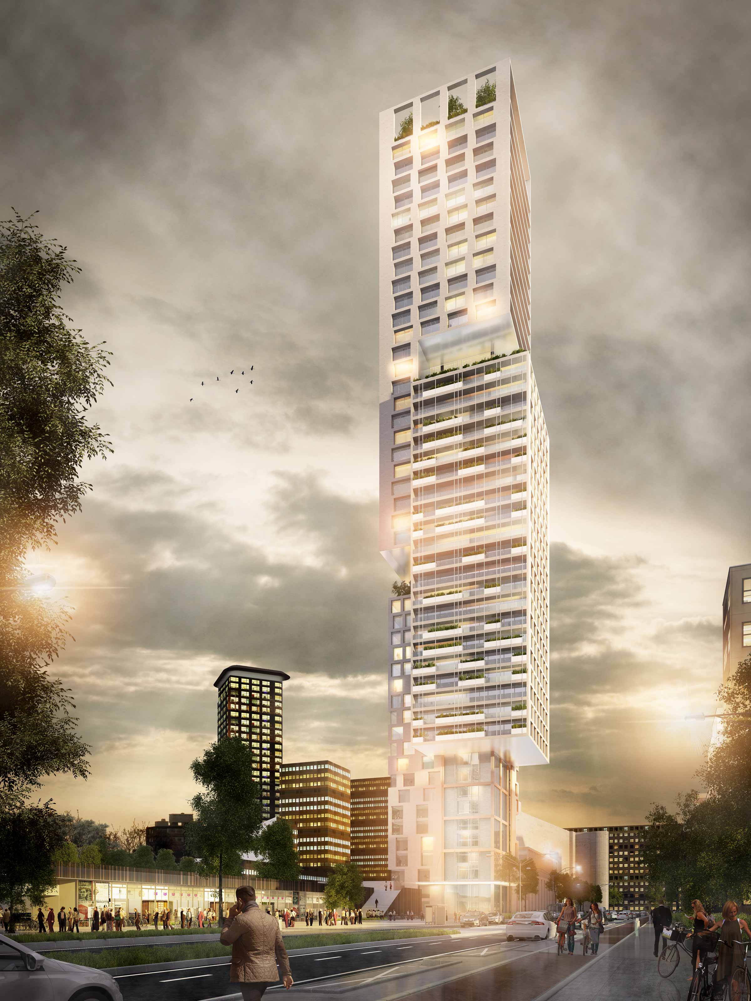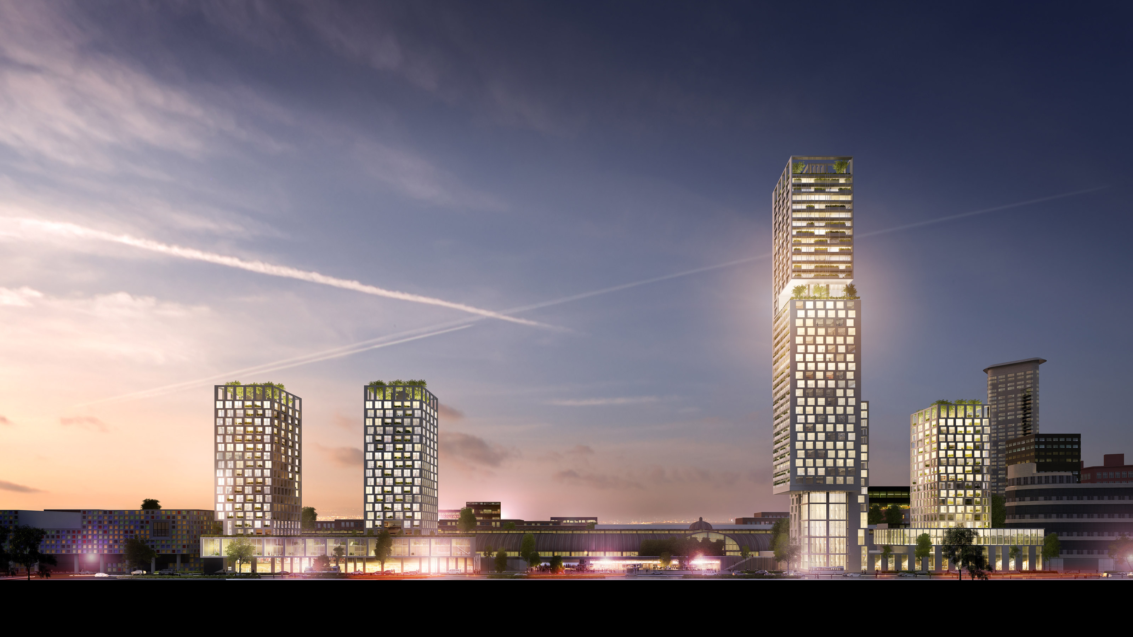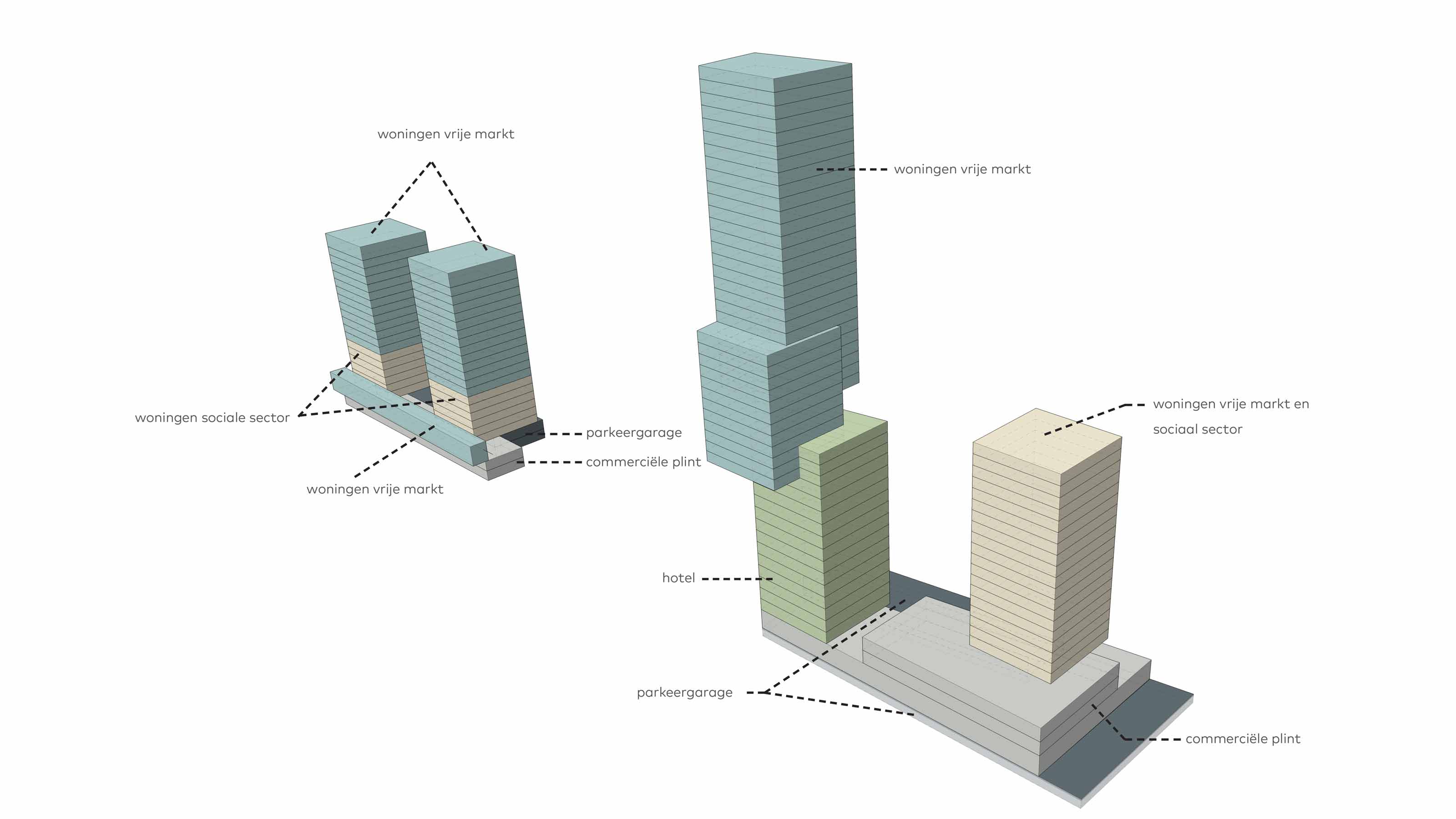Inner-city redevelopment boosts urban and spatial quality of Laakhaven, The Hague
Four towers on an urban plinth transform the area around Holland Spoor Station into a vibrant district with luxury apartments, shops, cafés and a hotel.
The Hague has big ambitions in the area of urban renewal. They include transforming the Laakhaven district, located just south of Hollands Spoor Station. EGM architects has drawn up a development vision for two sites close to the station. This vision envisages the transformation of the area along Waldorpstraat into a vibrant city boulevard with a varied programme. Defining the street profile is an urban plinth containing shops and restaurants. This plinth forms a second ground plane for four towers, one of which will be the tallest in The Hague.
Vibrant city boulevard
The Waldorpstraat area near the railway station is currently characterized by anonymous building plinths containing offices and logistics entrances. A human scale and attractive functions that encourage people to spend time in the district are absent.
EGM proposes four towers set on an urban plinth containing attractive functions. New shops and restaurants around the station will attract many travellers and transform Waldorpstraat into a lively city boulevard. Roof gardens and terraces on the proposed plinth form a second ground plane that draws people to the district.
Varied and flexible programme
Four residential towers are proposed on a plinth, and part of one tower contains a hotel. The design of the support structure allows for apartments of various sizes, ensuring a wide variety of dwellings, and plenty of flexibility during the development phase.
The tallest tower contains not only apartments but also a hotel. The intelligent positioning of the lift core means that various functions can be stacked. Hotel rooms are located on the lower floors, with an attractive programme in the plinth at ground level and terraces on the raised ground level. Located above the hotel are luxury apartments.
Sustainable contribution to the city
With the introduction of architecture that expresses the dynamism of the area and takes future changes in programme into account, the complex contributes in a sustainable way to the urban and spatial quality of The Hague.
The development vision was commissioned by Cores Development as part of a competition.
