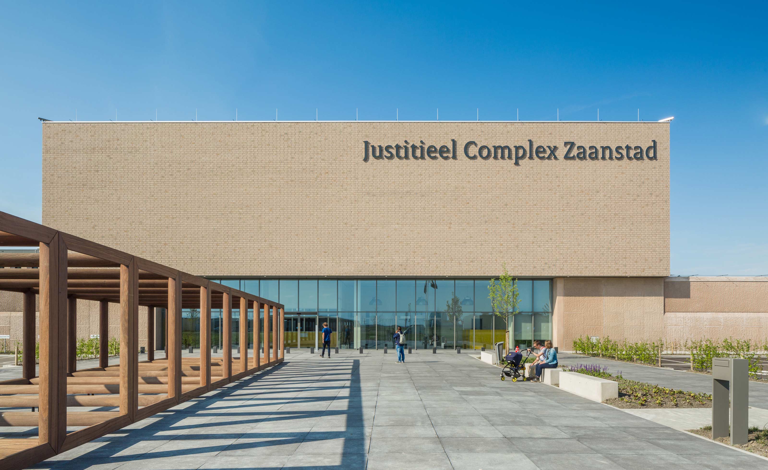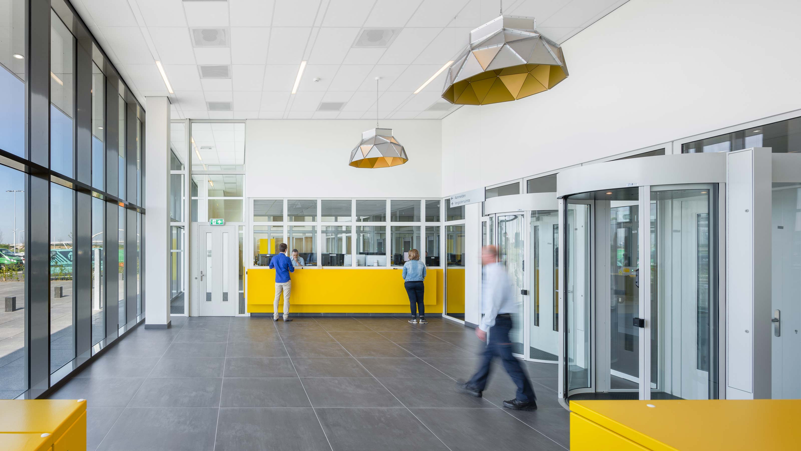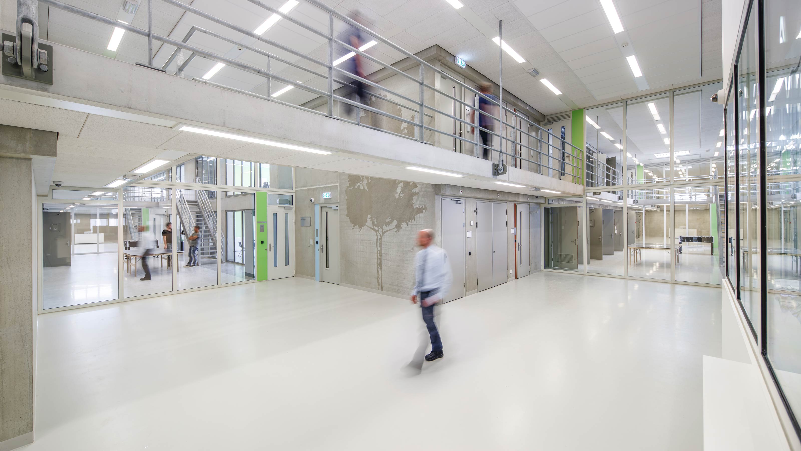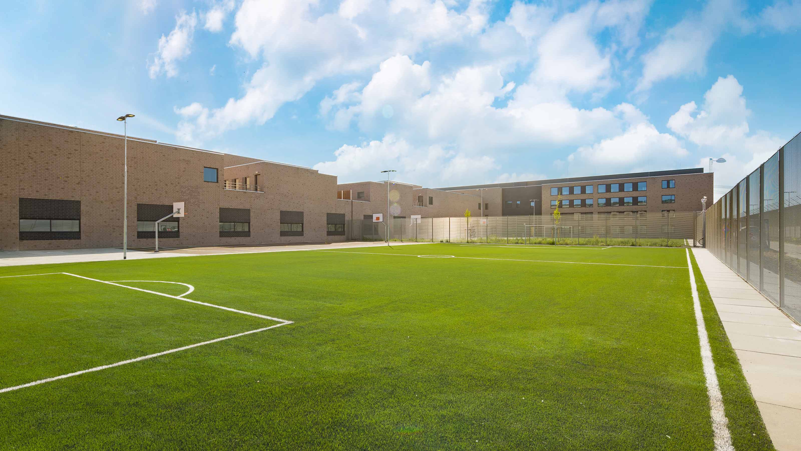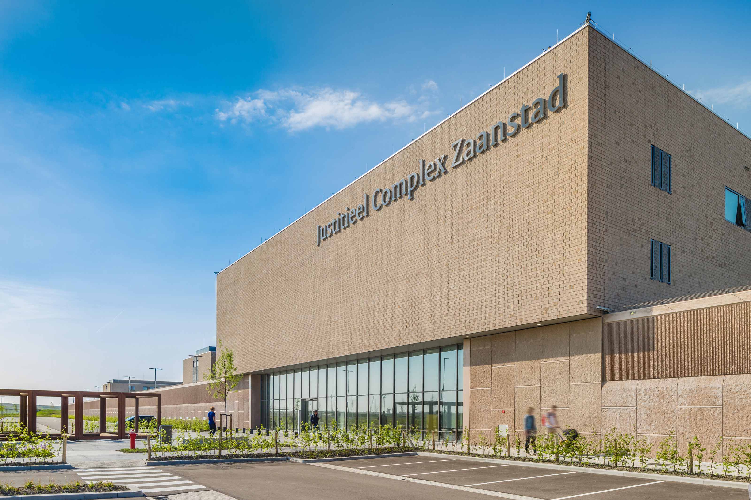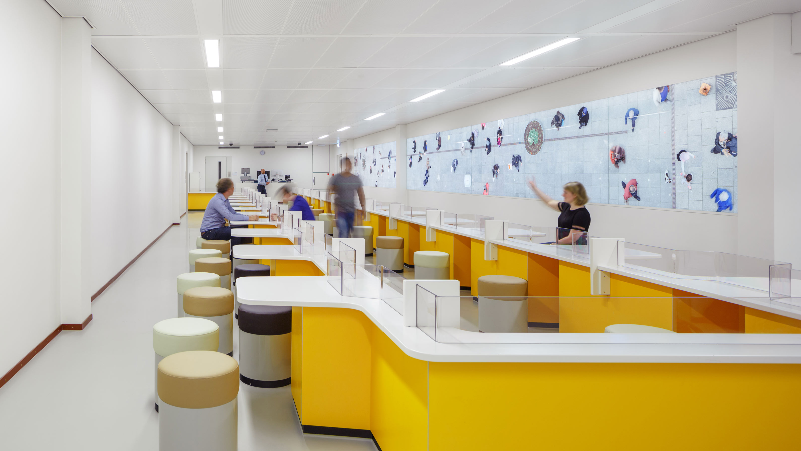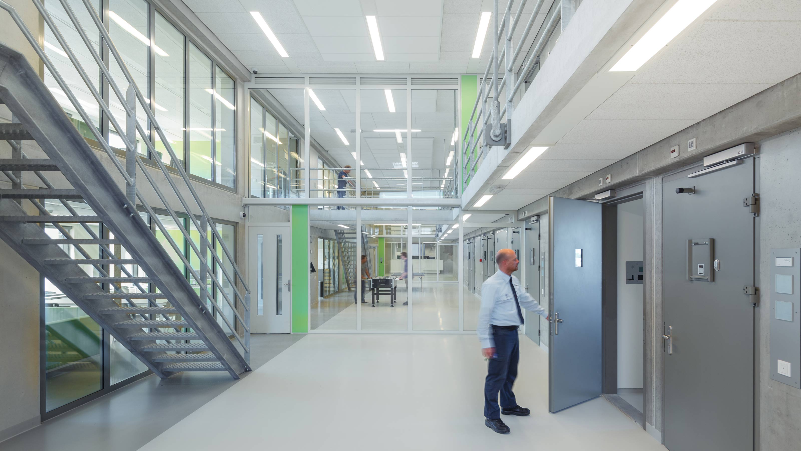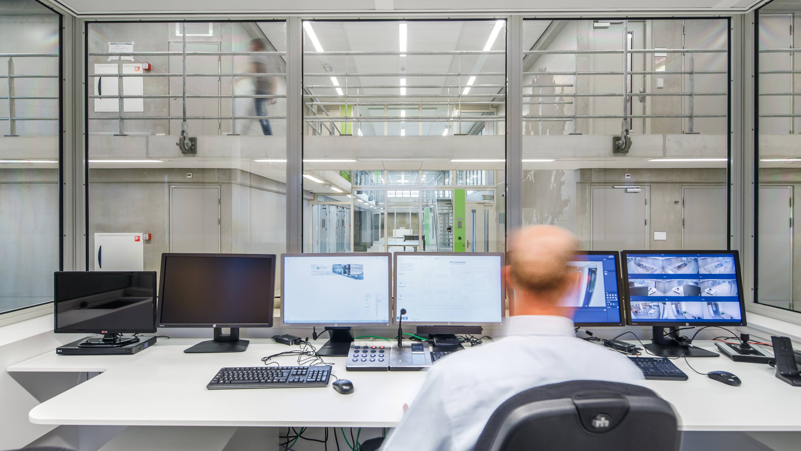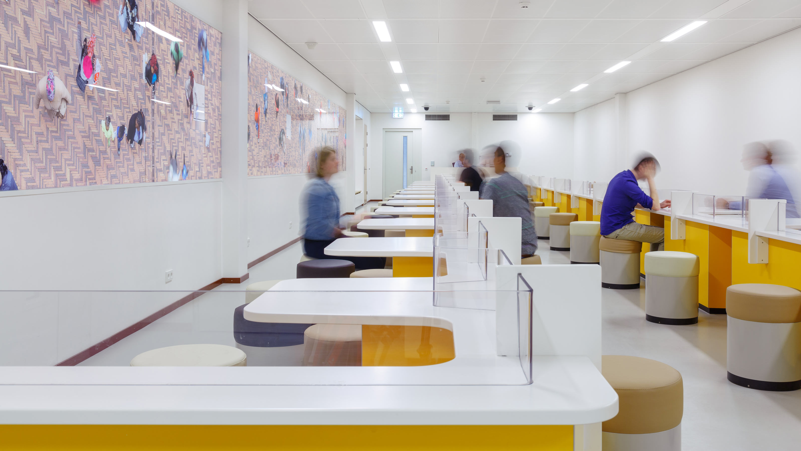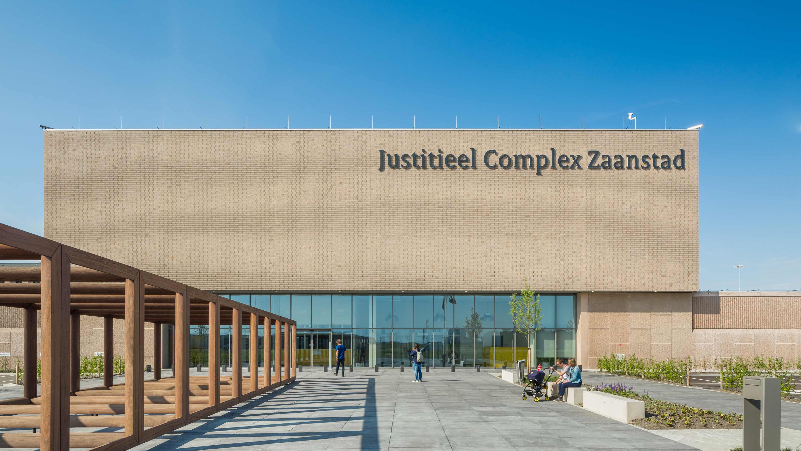Safe environment for staff and detainees
An efficient and effective design that ensures smooth working processes and efficient operations. Daylight and views contribute to the quality of life and orientation.
The new facility can accommodate over 1,000 detainees, including detained psychiatric patients. There is special care for them in an in-house clinic, the Penitentiary Psychiatric Centre (PPC). The facility is multifunctional and flexible in its purpose. Apart from the PPC, the Extra Care Facility (EZV) and the quietness department, almost all cells are designed as multi-person cells.
Humane detention
The PPC opened in June 2016, followed by the prison and remand centre in September 2016. The complex replaces the now-closed Bijlmerbajes in Amsterdam and the Haarlem Koepel Prison. A humane approach is central, ensuring safety for both staff and detainees. A ‘normal’ life within the prison walls in a friendly environment fosters social behaviour. This significantly enhances resocialisation prospects and reduces recidivism. The guiding principle is ‘starting inside to stay outside’.
High-quality and cost-effective construction
Developed under a Public-Private Partnership (PPP), consortium Pi2 delivered the highest quality at the lowest cost. The consortium will operate the facility for 25 years. The design is characterised by efficiency and effectiveness, enabling controlled movements of detainees and cost-effective staffing. The complex consists of three main sections: the prison, the Penitentiary Psychiatric Centre, and support facilities. In addition to cells, it includes a work centre, sports facilities, a medical service, and a logistics hub. A 1.2 km perimeter wall separates the facility from the outside world.
Judicial Complex Zaanstad meets all contemporary requirements for daylight access, ventilation, ICT integration, and security.
Judicial Institutions Agency
Smart design for efficient management
Each function has a dedicated route, ensuring alternative access if needed. This enhances operational control. Separate routes are provided for support services, and key locations allow effective surveillance of all movement areas. These design elements enable efficient staffing.
The facility encourages detainees’ self-sufficiency, reducing institutionalisation and better preparing them for reintegration.
Judicial Institutions Agency
Liveable and recognisable architecture
The architecture reflects the building’s function as a prison—solid yet understated. The brick façade and structured perimeter wall create a robust yet human-scale appearance. Thoughtful positioning of windows ensures ample daylight and a connection with the outside, enhancing orientation and comfort.
Effective collaboration
Consortium Pi2, a partnership between Ballast Nedam and Royal Imtech, was awarded the contract under a DBFMO agreement, covering design, construction, financing, and 25-year operation. PI Zaanstad is one of three PPP projects won by Ballast Nedam with EGM as architect. In Zaanstad, EGM was the lead architect, responsible for design and functionality, as well as BIM-based technical development. Mecanoo was responsible for landscape design, while Bureau Fokkema & Partners handled interior architecture. The Judicial Institutions Agency (DJI), in cooperation with the Government Property Agency (RVB), commissioned the project on behalf of the Dutch State.
Sustainable energy and CO2 reduction
The roof hosts 5,500 solar panels, generating 1,200 GWh annually — enough for 350 households. This prevents 475,000 kg of CO2 emissions yearly, equivalent to the reduction achieved by 900 homes with six solar panels each.
In addition to solar energy, the facility utilises other sustainable sources. A nearby wind turbine supplies direct power, and an aquifer thermal energy storage (ATES) system harnesses surface water. The building maximises LED lighting and long-life bulbs, with motion sensors to reduce energy consumption. These features enable energy-neutral operation.
Boost for Hoogtij Business Park
Judicial Complex Zaanstad also strengthens the Hoogtij business park, a hub for companies committed to energy efficiency and sustainability.
Photography: Horizon Photoworks
