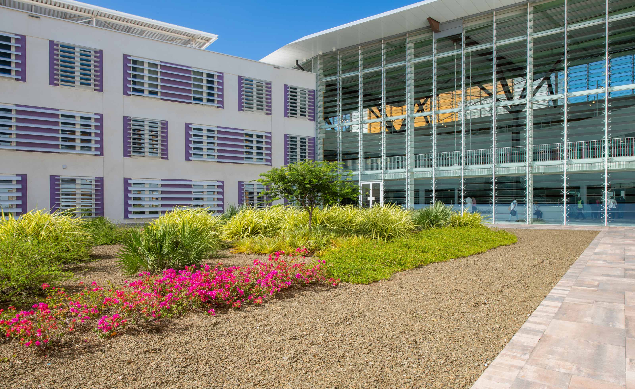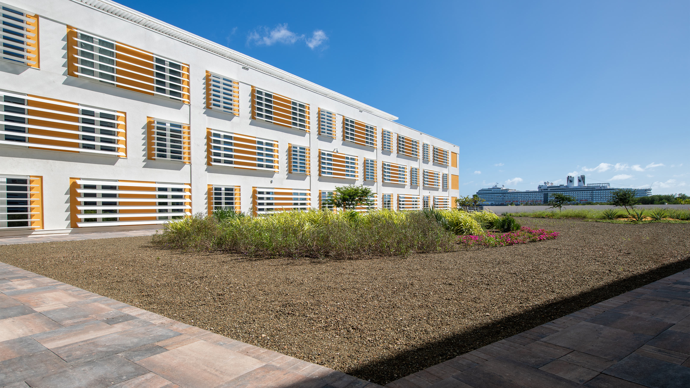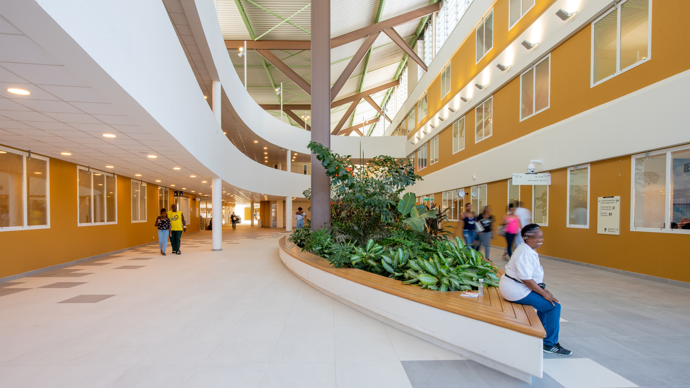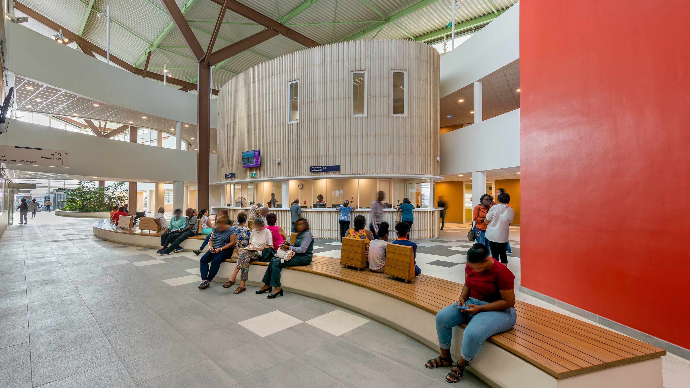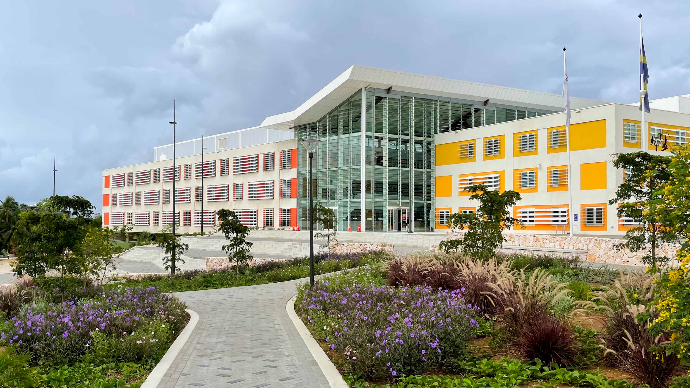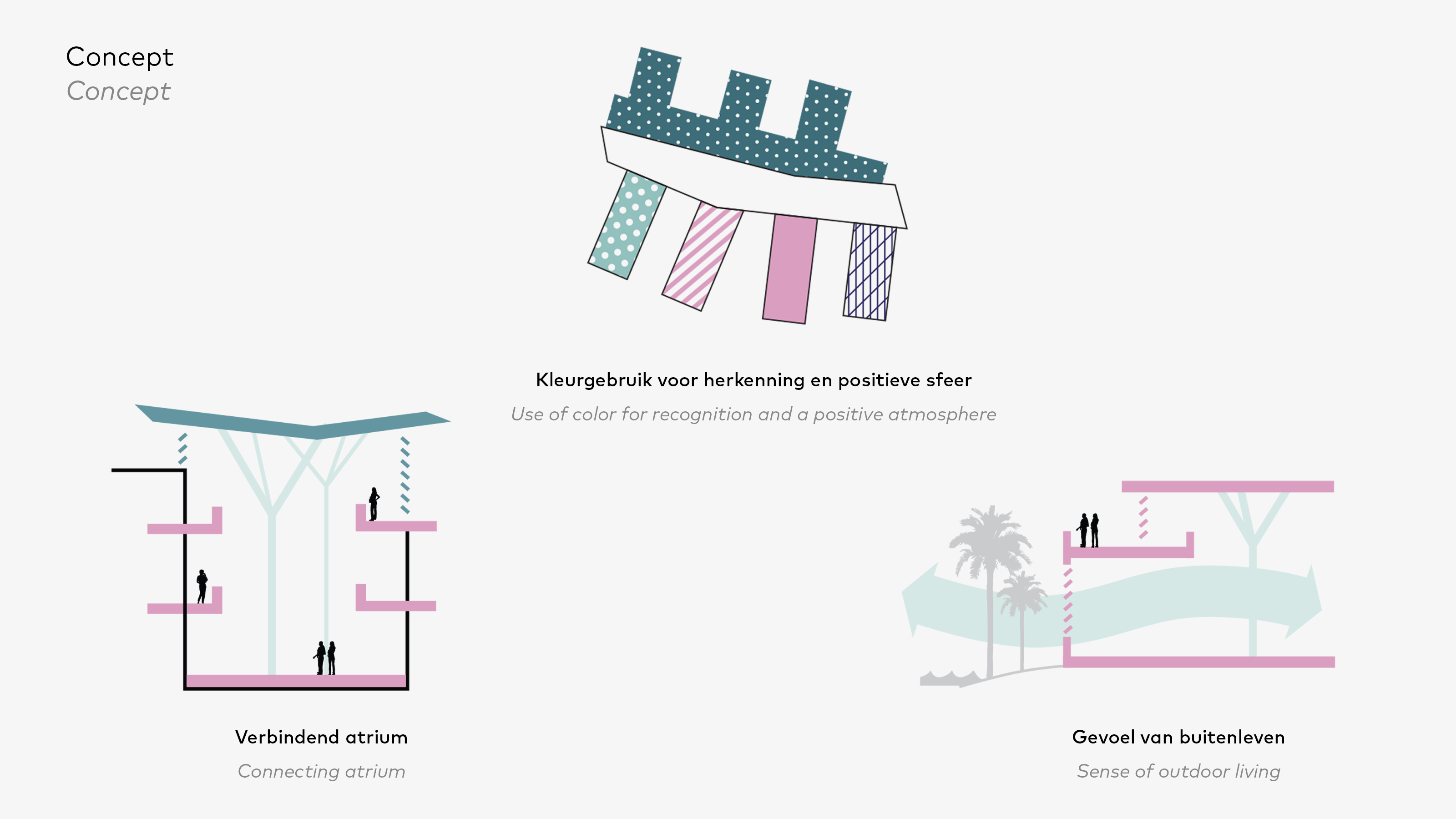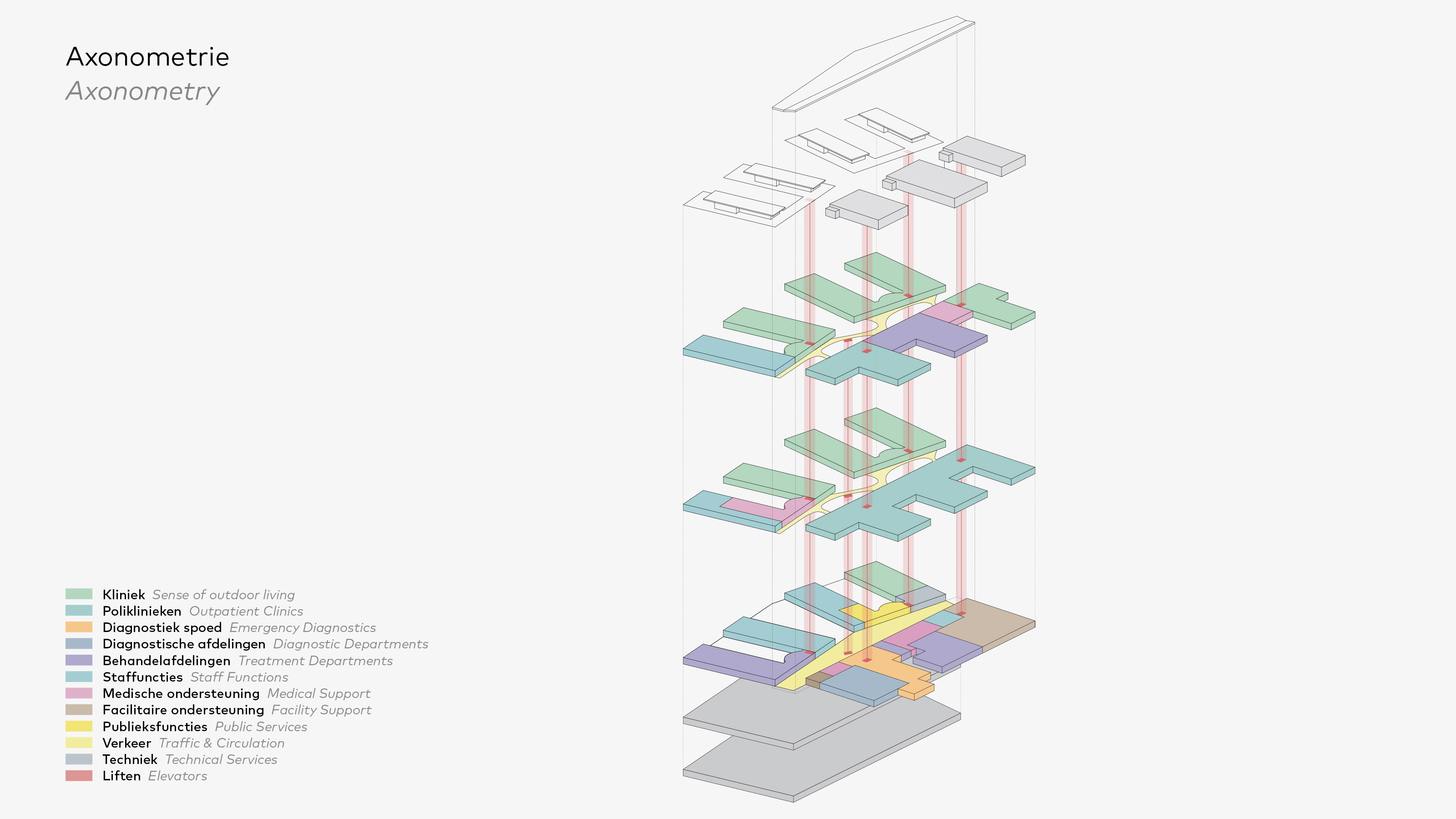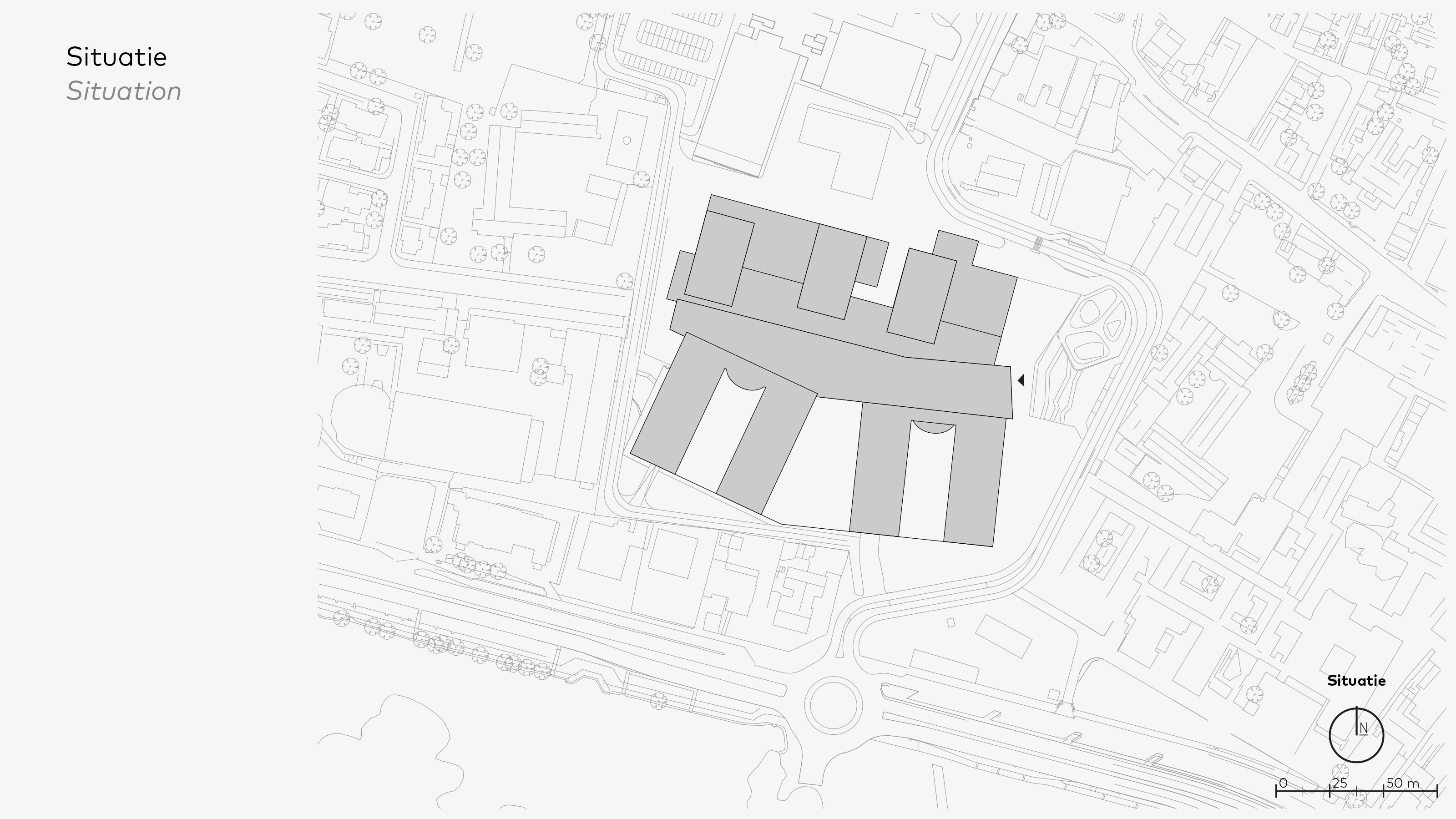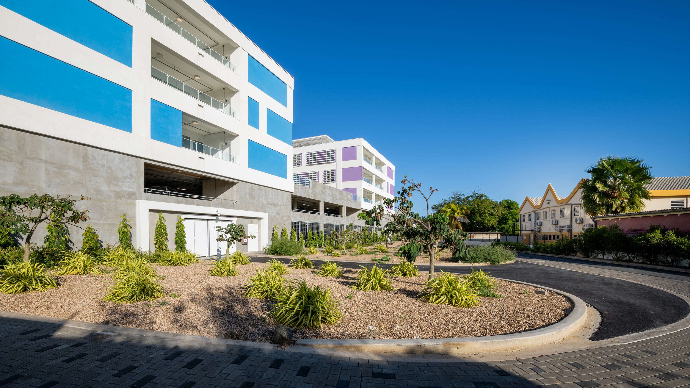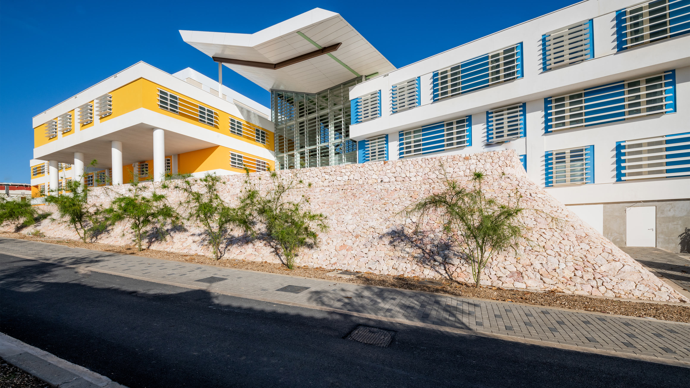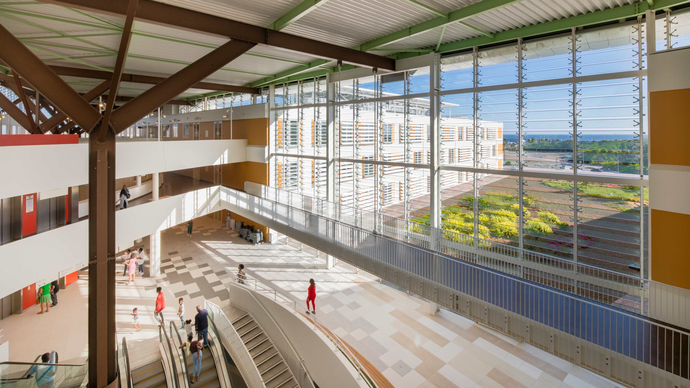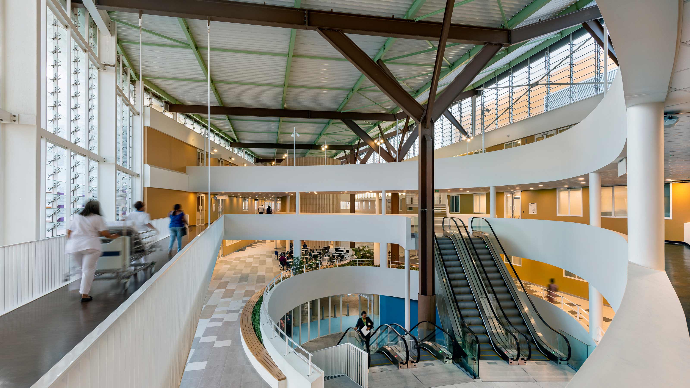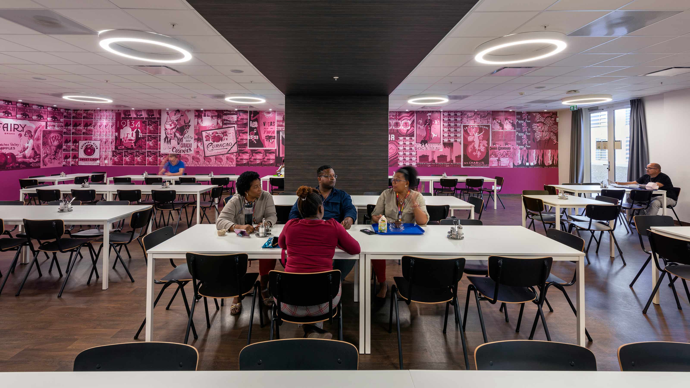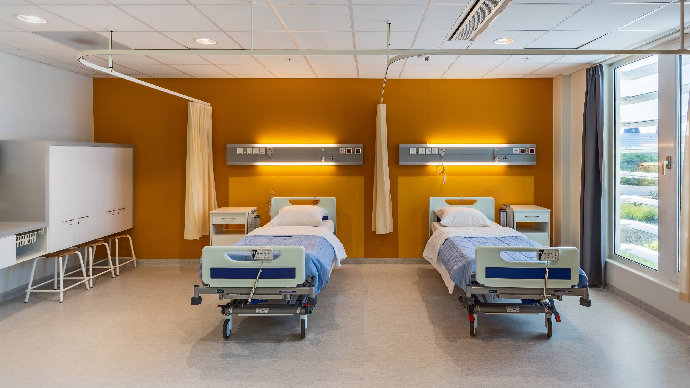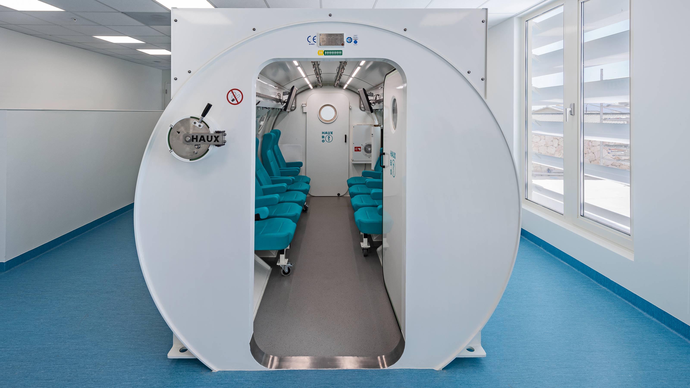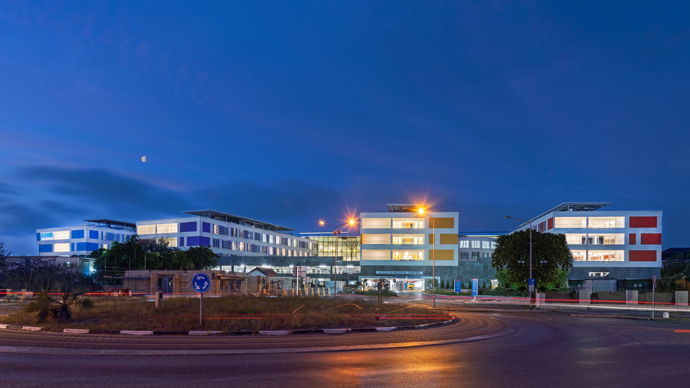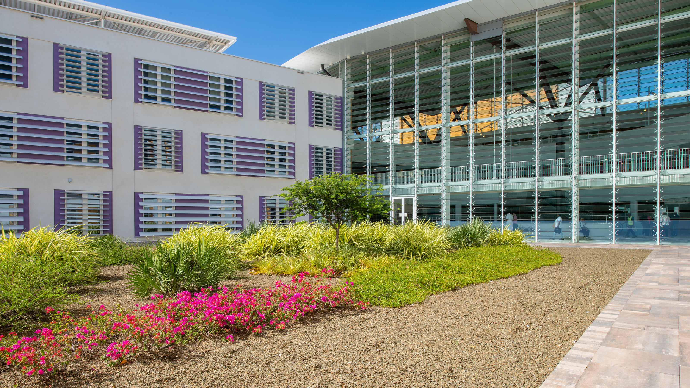A hospital for everybody, in harmony with Curaçao and its people
A modern hospital that contributes to the well-being of the residents of the island of Curaçao. History, climate, and culture were important starting points for the design. The result is a familiar environment that is calming and contributes to healing.
The Curaçao Medical Center (CMC) is the new general hospital on Curaçao. With this modern hospital with state-of-the-art equipment, the government wants to raise healthcare on the island to a higher level. The design draws on the history, culture, environment, and population of Curaçao in all aspects. A hospital that can only be exist there, because there is only one Curaçao.
Sustainable and Future-Oriented
The new building was designed by EGM architects and OZ architects on behalf of the Dutch Antilles Development Foundation (SONA) on behalf of the government, and built by Ballast Nedam. The strength of the design lies in the good collaboration between the two architectural firms, where healthcare and hospital expertise is complemented by knowledge of Curaçao and its customs. The hospital was built with a strong focus on sustainable and innovative solutions, earning it LEED Gold certification. This ensures a better living environment and increases well-being now and in the future. There is now a sustainable, colorful, and above all typical Caribbean hospital with a Healing Environment that is adaptable and expandable in the future.
Largest Building on the Island
The hospital had to be integrated into the historic Otrobanda district of Willemstad, right next to the existing St. Elisabeth Hospital, which was partially demolished to make way for the new building. It has a double ridge structure, with the nursing wards and offices on one side with views of water and greenery. The other side houses three wings with hotfloor and outpatient clinics. The building sections are located around a central patio, like a small village around a central square. With approximately 61,000 m², the CMC is the largest building on the island and offers a familiar environment that connects, calms, and contributes to healing.
Innovation and Cultural Influence
The new modern hospital with state-of-the-art equipment has raised healthcare on the island to a higher level. A hospital based on Dutch standards, in keeping with the history, culture, and tropical climate of Curaçao. The pleasant, healthy, and safe building contributes to the well-being of patients and staff, and reduces stress. In the new hospital, consideration has been given to culturally specific situations. On Curaçao, it is customary to visit a patient with larger groups at the same time. For this purpose, large balconies have been designed on the bed houses and there is additional space with plenty of daylight, views, and greenery in the atrium, an informal meeting place for visitors, staff, and patients. The CMC is therefore a hospital based on a human scale, friendly and accessible.
Hospital di nos (A hospital for everybody)
The colours and patterns that are common in the inner city of Willemstad can be recognised in the design of the hospital. The floor plan of the hospital has a double ridge structure with wings on both sides, each with its own colour palette per department. This makes each wing feel like a separate, small-scale place for patients and staff. In the interior, prints and colour patterns are used that are traditionally used, which connects it strongly to the local culture.
The central atrium connects these wings to each other by organically shaped walkways. The atrium is naturally cooled by the wind that blows through it. Tropical life is living outside. That can be experienced throughout the hospital. Just like many historical buildings in the tropics, the building is open on both sides, so that the wind can blow through the building for cooling, and there is plenty of daylight coming in. A pleasant environment with lots of greenery views. It facilitates meeting, ensures that patients, visitors, and staff feel at home, and can also escape from the hospital atmosphere for a while. There are roof gardens on the parking garages, and all patient rooms have views of the Caribbean Sea. The well-being of the patient is just as important as the care that is provided. A hospital di nos (our hospital), or a hospital for everyone.
Photography: Studiorootz Photography, Roos Aldershoff Fotografie
