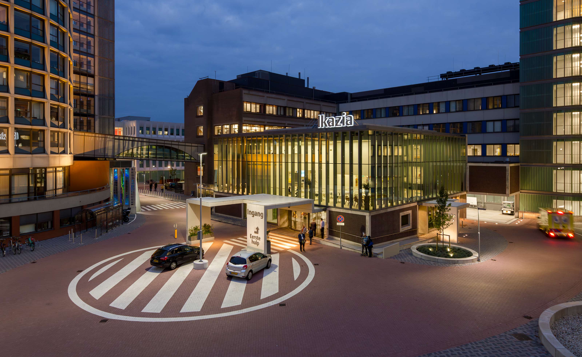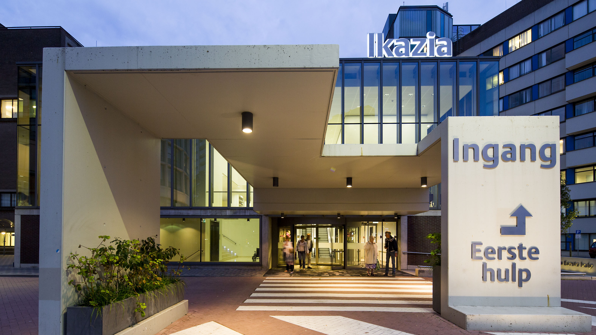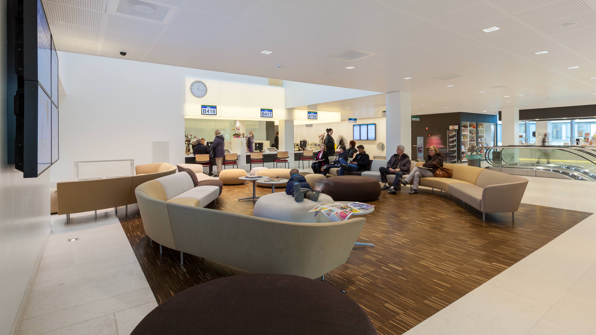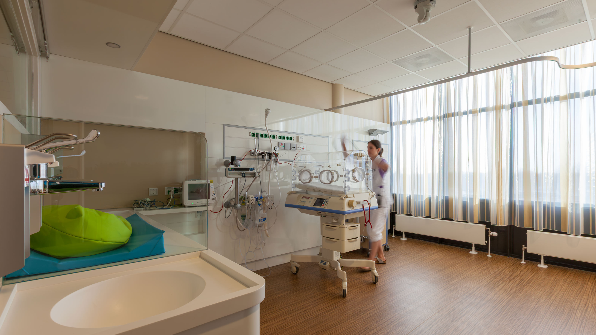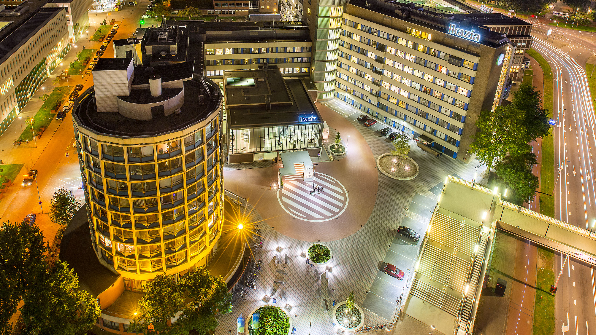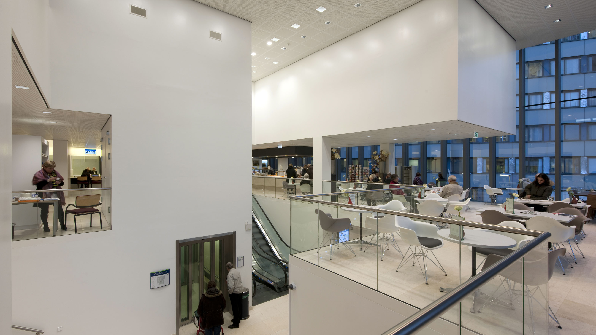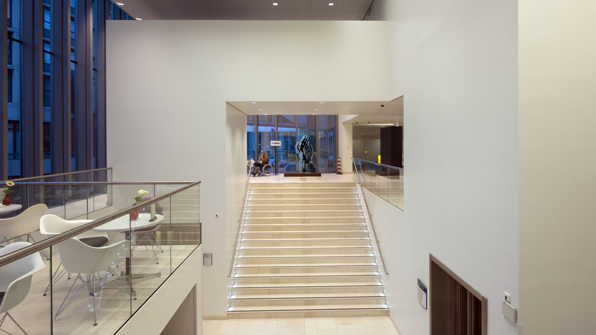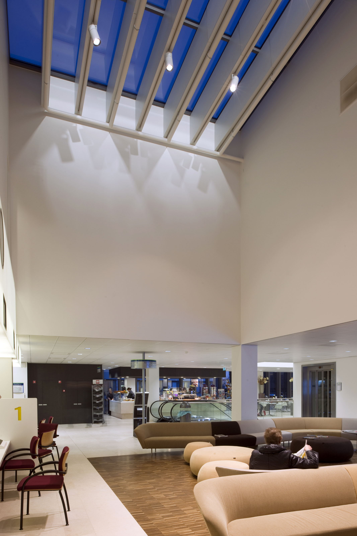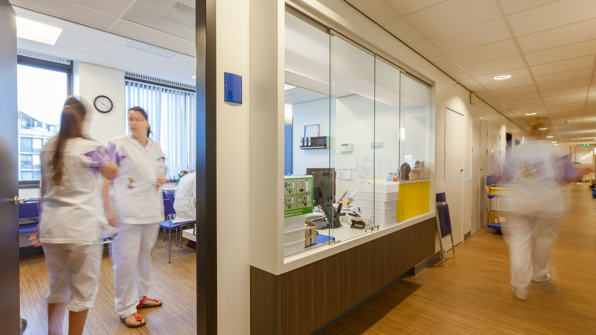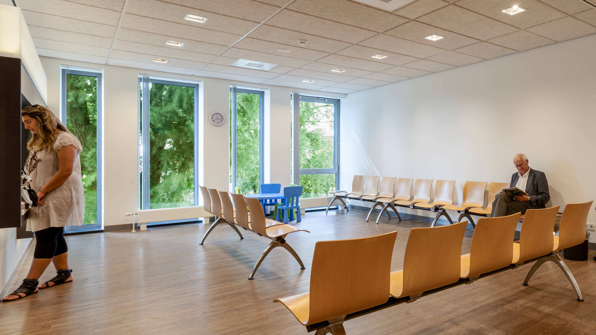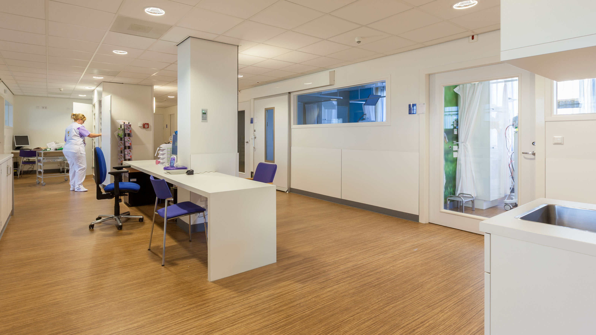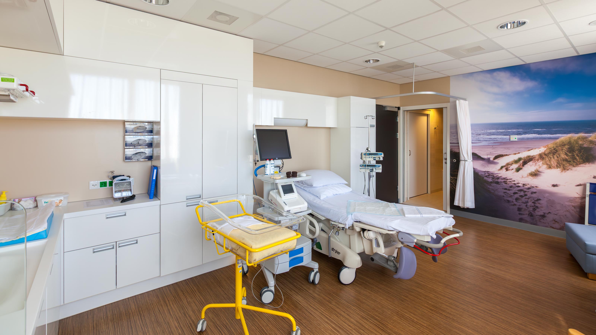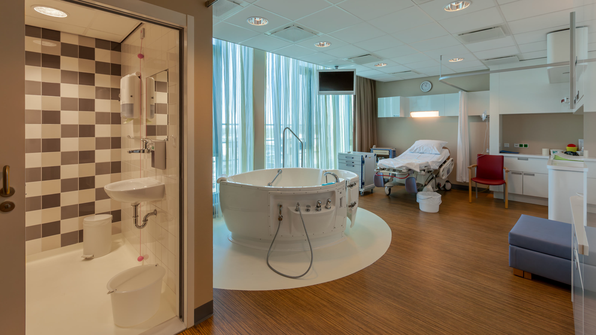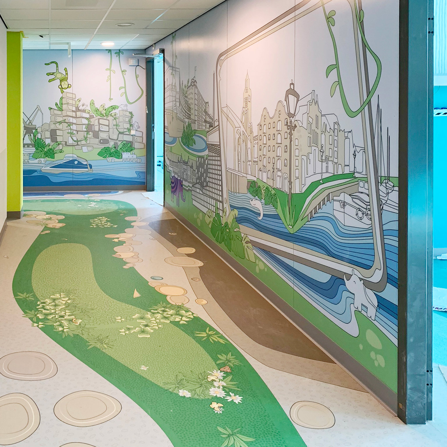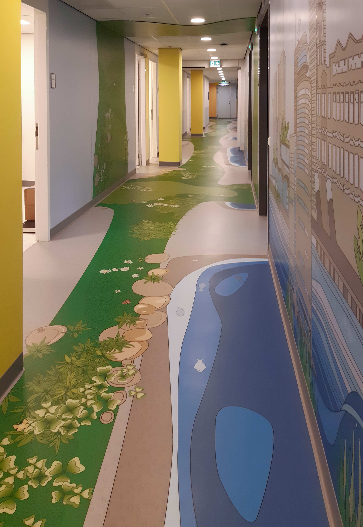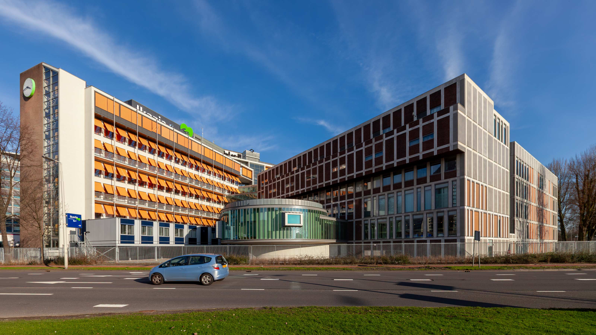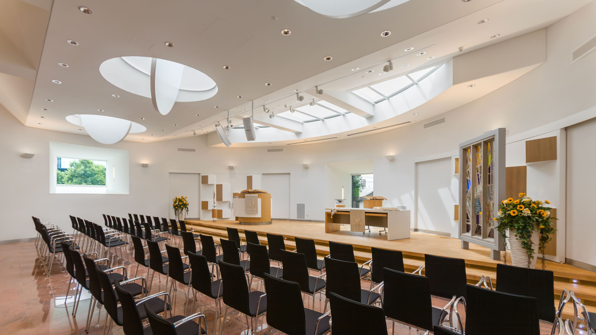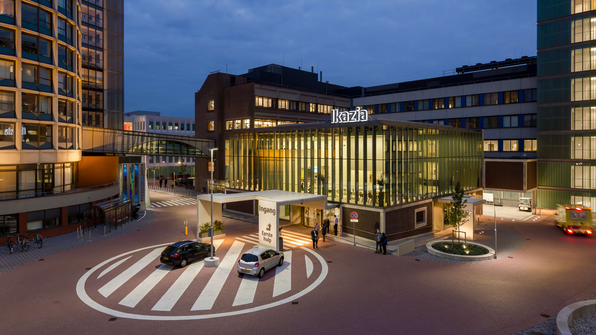More than fifty years of collaboration, inspiration and development
Healthcare is constantly evolving, with new insights continually introducing new demands. The Ikazia Hospital continues to develop while maintaining its long-standing mission: providing optimal care in a welcoming environment where both patients and staff feel at home.
The Ikazia Hospital and EGM Architects share a special relationship that has endured for more than fifty years. This long-standing collaboration reflects a shared vision of healthcare architecture and an ability to adapt to the evolving demands of the healthcare sector. The hospital's core values – interest, connection, reliability and optimal care – are always at the forefront. EGM translates these values into a modern, transparent and welcoming environment where both patients and healthcare professionals feel comfortable and at home.
Fifty years of hospital evolution
Established in the 1950s as the Interchurch Action Hospital Under Construction (IKAZIA), the Ikazia Hospital has undergone an impressive transformation. Following the original construction in 1968, designed by Hans Mieras and EGM, the hospital has seen numerous extensions, renovations and replacements. The architecture is inspired by Le Corbusier and is characterised by a harmonious blend of concrete, colour and design. The stunning stained-glass windows of the old chapel subtly reflect the hospital's rich history.
Flexibility during construction and renovation
A key aspect of the collaboration with EGM is the hospital's ability to remain operational during construction projects. Through the use of 'dry' construction methods, prefabrication and the reuse of components, the hospital maintained full functionality. Clear communication ensured understanding among patients and healthcare professionals. This approach highlights EGM's craftsmanship and meticulous planning.
Welcoming entrance hall
The new central hall of the Ikazia Hospital greets visitors with a modern and open ambiance. EGM created a space with ample natural light, atmosphere and clarity. Different levels in the hall provide a natural separation between public and private areas. Escalators, lifts and a large staircase offer flexibility and accessibility for all visitors. The use of natural materials and transparent elements contributes to a pleasant ambiance reminiscent of a hotel.
Emergency department
The emergency department (ED), located below the central hall, also serves as the evening and night entrance for patients. This department meets all national standards and offers space for future expansion. The design promotes calm and familiarity through the use of photos and colours instead of sterile white walls. The strategic placement of security at the entrance enhances safety for everyone.
Innovative outpatient clinics and future-proof expansion
The outpatient clinics at the Ikazia Hospital are designed with consideration for both healthcare providers and patients. The new building D provides space for various specialities and completes the hospital's expansion on the site. The flexible layout and sustainable construction methods prepare the hospital for the future.
Modern operating theatres
The operating theatres are designed with a focus on experience and spatial quality. Transparency and flexibility are key, contributing to a pleasant environment for both patients and staff. Light, sound and safety were integral parts of the design process from the start.
Mother and Child Centre: tailored care
The new Mother and Child Centre is fully focused on the well-being of mothers, children and families. Family-centred care is at the heart of the design, allowing families to stay together throughout the entire care process. The homely atmosphere and carefully concealed technology enhance a relaxed experience.
Sustainable parking
The parking garage of the Ikazia Hospital, managed by Q-Park, offers space for 435 cars and received the ESPA Award for safety, quality, and customer friendliness. The design provides comfort and ease of use, contributing to the overall experience of visitors.
Auditorium with a mystical twist
The auditorium, also serving as a church hall, is a unique architectural highlight. The 'box-in-a-box construction' provides acoustic comfort and a serene atmosphere. The auditorium accommodates both religious services and medical conferences, emphasising the hospital's multifunctionality.
Looking ahead
The Ikazia Hospital continues to evolve with a focus on social relevance, aesthetics, craftsmanship and sustainability. The collaboration with EGM Architects has resulted in a hospital that is not only functional but also offers warmth, hospitality and a human scale to everyone who steps inside. These core values hold the key to the future, and with continued sustainability efforts, the hospital will be able to serve the community for many decades to come.
