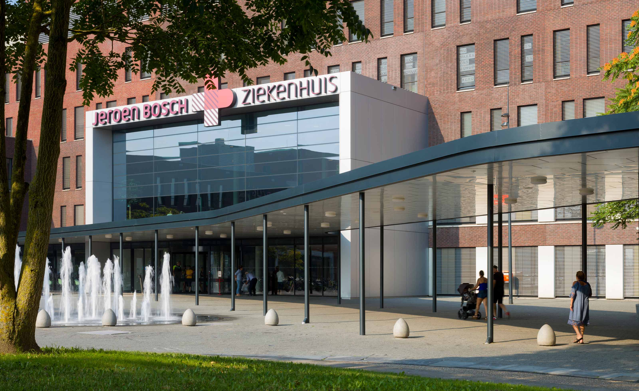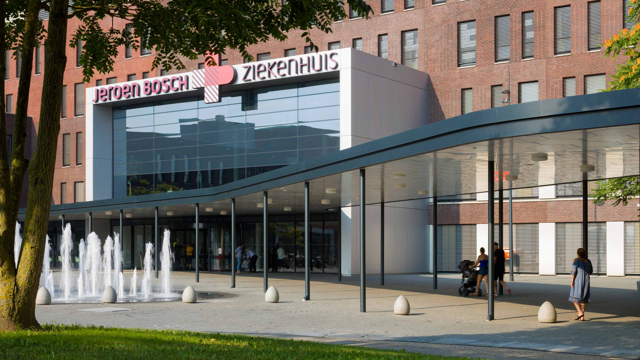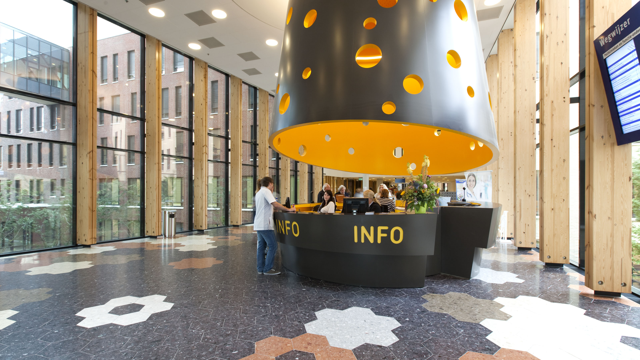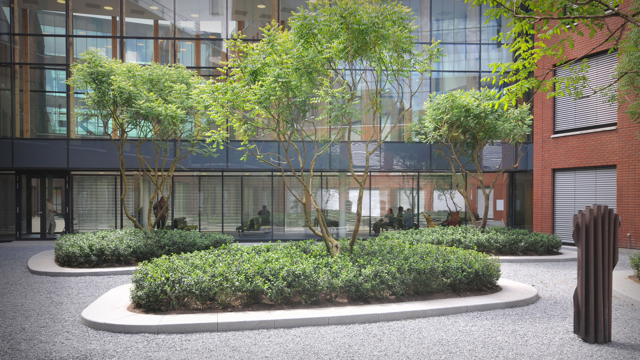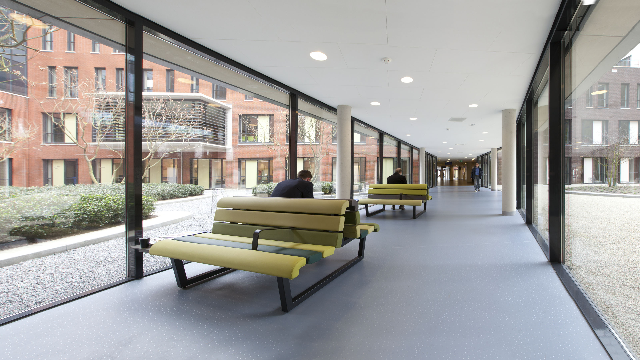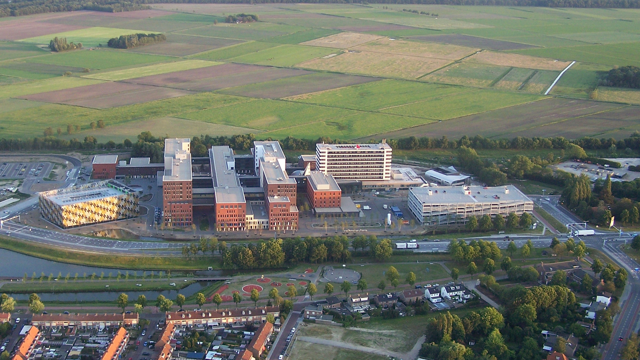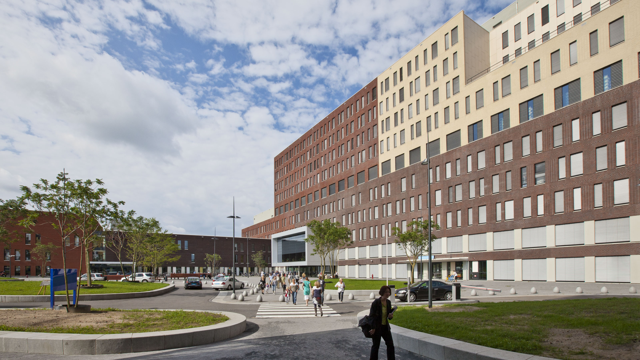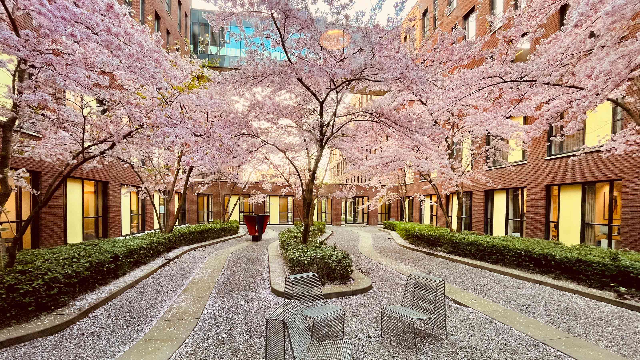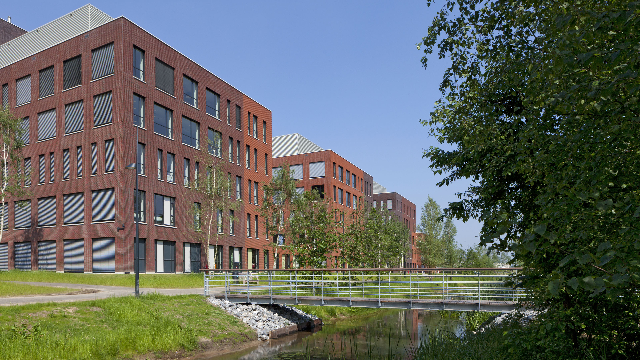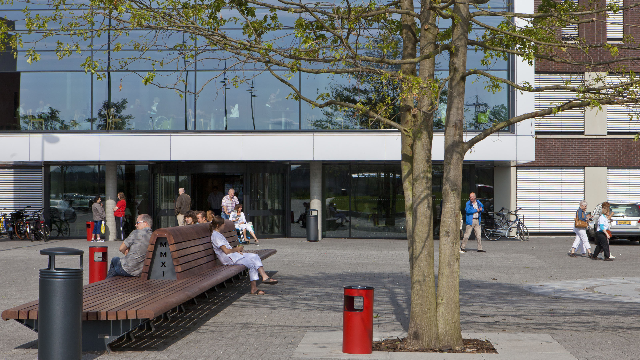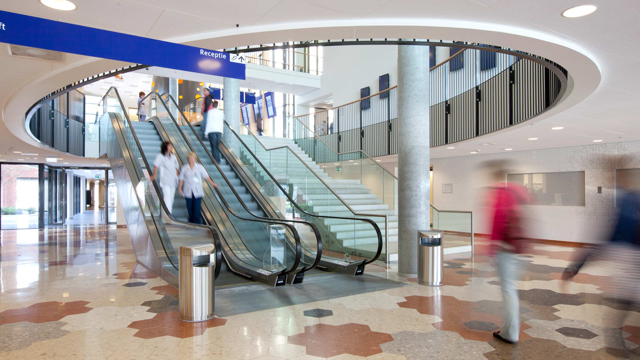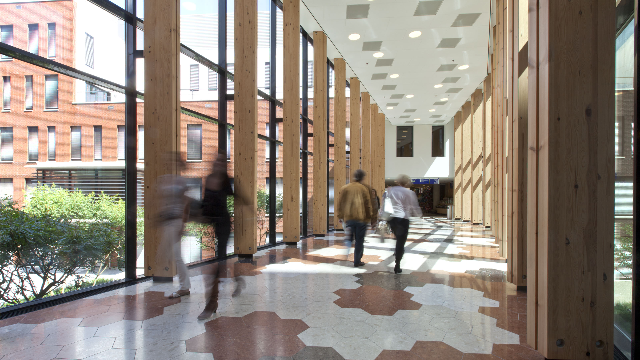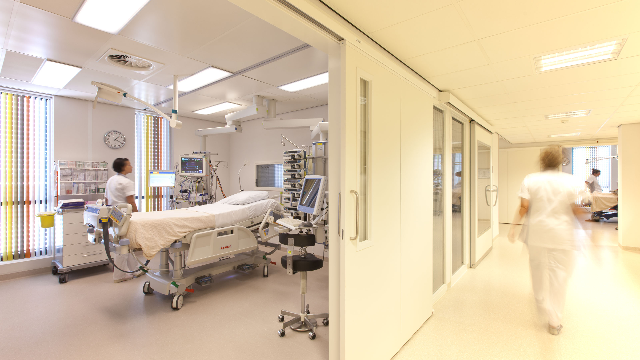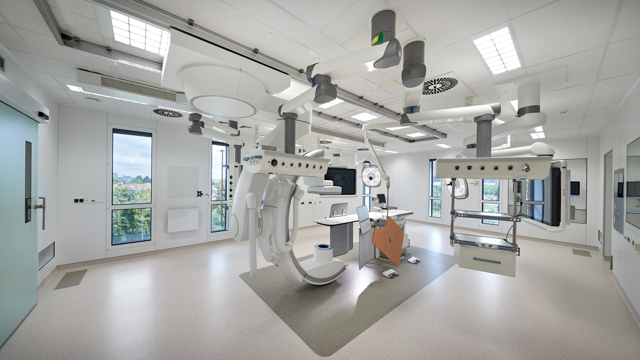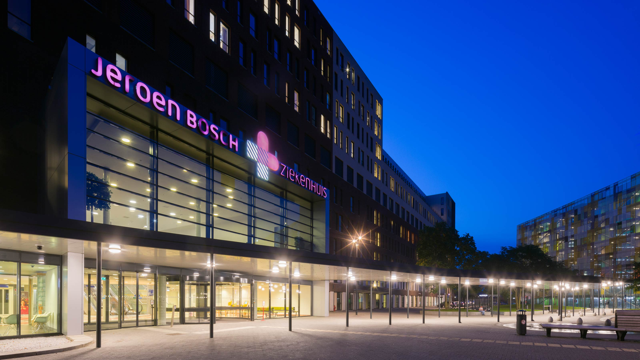Hospital with a human touch: easy to navigate, attractive, open and hospitable
The Jeroen Bosch Hospital wishes to be the most patient-friendly hospital in the Netherlands with the best patient safety. EGM has translated these wishes into a flexible building with a human touch, clear structure, a large intake of natural light, a playful interior and green outdoor areas.
View the entire projectWith the exception of the university hospitals, the Jeroen Bosch Hospital is the largest hospital in the Netherlands. And yet, it does not feel large anywhere. On the outside, several hues of brick and staggered windows of varying dimensions provide a friendly character. And on the inside, too, the safe and intimate atmosphere is the first thing you notice. The building is divided into four elongated building sections, connected by a boulevard and surrounded by gardens. This way, natural light enters the building everywhere, and visitors can always see the opposite side without feeling they are on display.
Boulevard creating a connection
Anyone coming in through the main entrance is led to the boulevard on the first floor by broad escalators. The boulevard, which contains shops and a restaurant, connects the building sections and ensures a clear structure. From here, visitors intuitively find their way to the wards. The chapel, church square and a visitors' restaurant are situated toward the far end. When there are many people around, it will feel comfortably busy, but if you are by yourself, you will not feel lost. Green enclosed gardens strengthen orientation. In combination with the wooden columns, the hexagonal tiles in a floral pattern make for a friendly effect. Whether the sun is shining or not, the boulevard will feel light and pleasant.
Healing environment
The atmosphere feels more like that of a hotel than a hospital. The design is not clinical, but open and hospitable. No long, bleak corridors here, but open spaces with warm colours, and especially lots of natural light and views. For example, all waiting and reception areas border on the enclosed gardens. On the wards, floor-to-ceiling windows provide panoramic views of De Gement natural area. And in the outpatient clinics, you will not find a desk with a receptionist, but check-in pillars with hostesses. Everything is aimed at creating an environment and stay that is as pleasant as possible for patients, employees and visitors alike.
Sustainable and flexible
The Jeroen Bosch Hospital is one of the most low-energy hospitals in the Netherlands. Heat and cold storage in the soil, combined with heat pumps, climate ceilings and an advanced building management system ensure a pleasant indoor climate as well as significant energy savings. Prefab façade panels were used when building the hospital, which significantly increased building speed. This way, the bare shell had been realized within a year. The building has a modular structure, so that it can be adjusted to future changes without drastic and expensive structural alterations.
Knowledge centre
As a top clinical hospital, the Jeroen Bosch Hospital is dedicated to investing in knowledge. This has resulted in a Knowledge Centre: a centre where all non-patient bound activities take place. This is a place for expertise, research and education in an environment where the New Way of Working has been implemented. Specialists, interns and employees can meet and exchange knowledge here.
Other divisions
Also part of the hospital are other care facilities designed by EGM, such as the Verbeeten Radiation Therapy Institute, Tolbrug rehabilitation centre, the Centre for Geriatric and Hospital Psychiatry, the Willem Alexander Tower, the Chapel and the car park.
