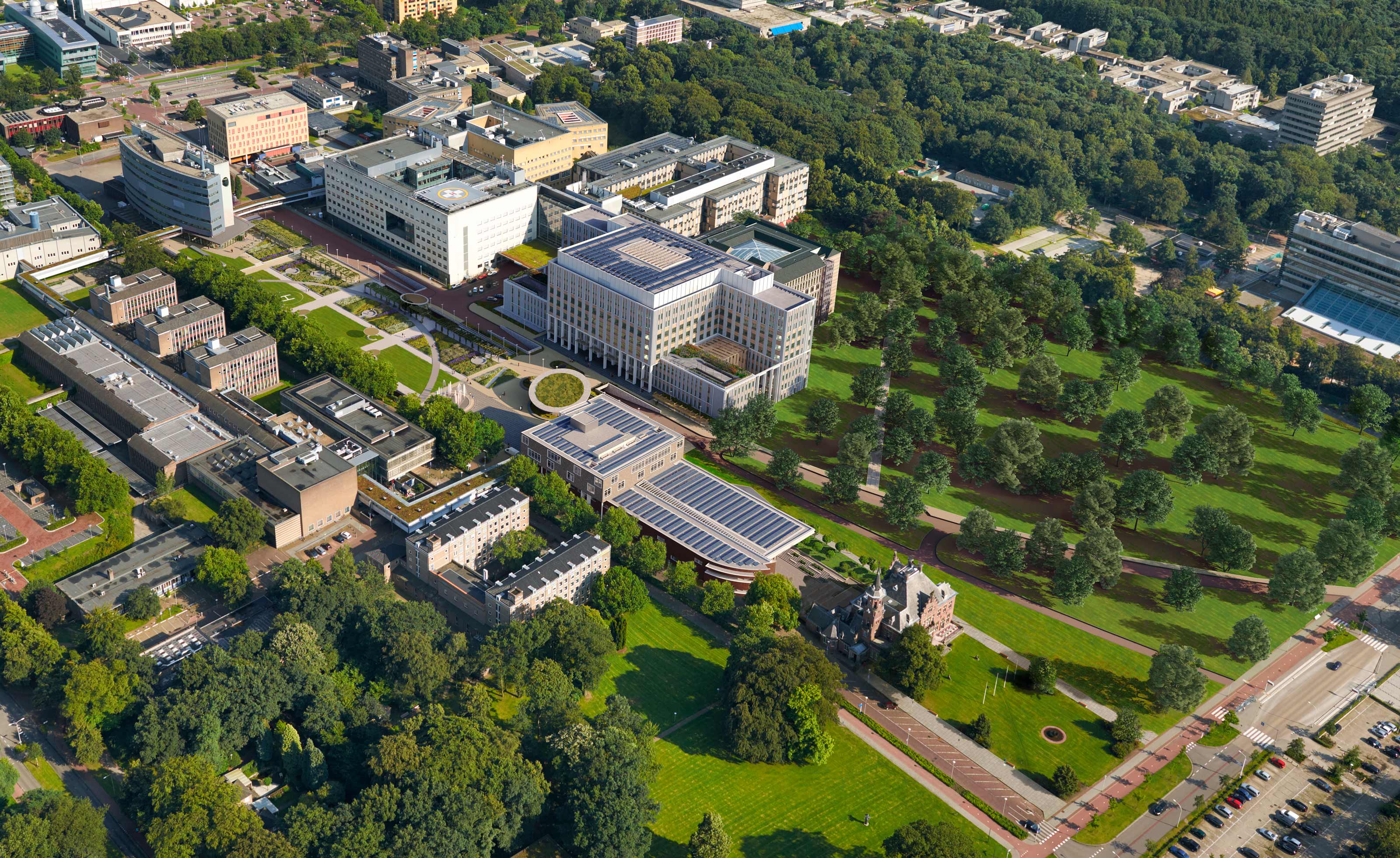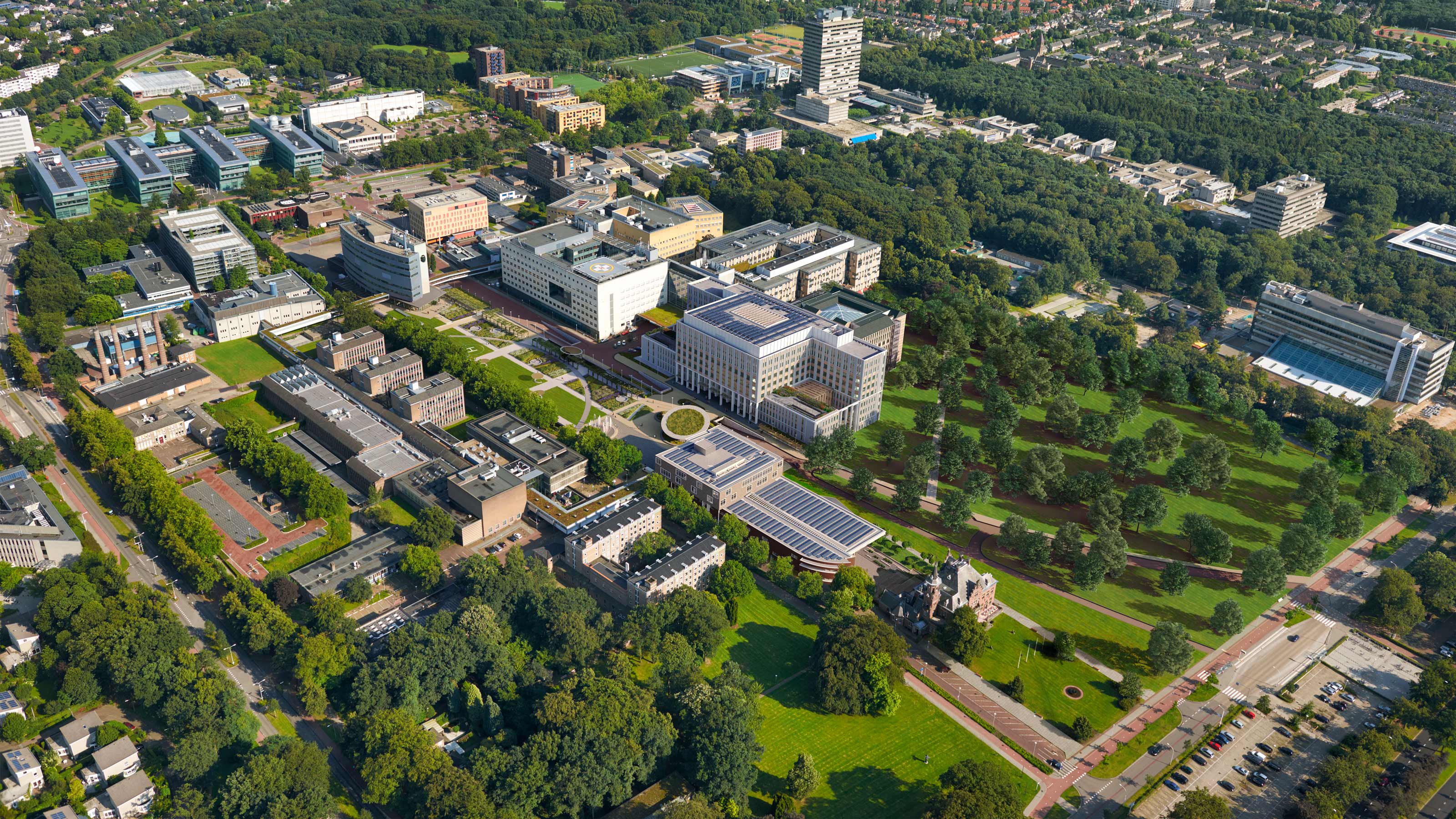Redevelopment from hospital to high-tech campus
A significant impact on healthcare. Radboudumc achieves that vision with the realization of the major master plan for 2020-2040. Everything focuses on demonstrable quality, customized healthcare, effectiveness and sustainable collaboration on the new medical and educational campus. For affordable healthcare, today and tomorrow.
View the entire projectRadboudumc is helping to build the future. With a bold reorganization of the entire campus where healthcare, education and research are located and connected to one another. The result: better healthcare, smarter care processes and more autonomy for the patient in a sustainable, innovative and healing healthcare environment.
Building and demolishing while everything remains open
Radboudumc advocates a new way of working together, enabling more compact development. Based on the principle of smart technology. Construction on campus remains complex. That is why the plan is being implemented in phases, with demolition and construction alternating. The key objective is to keep the functional, logistical and technical infrastructure intact at all times. A complicated puzzle that the architects from EGM are solving.
New urban design structure
The hospital site has been evolving since 1950. In the 1990s there was a growing realization that major redevelopment was needed to create an efficient hospital. A bold ambition, for which EGM drew up a new urban plan in 1994. In this revised plan, the hospital buildings and medical faculties of Radboud University were grouped around the centrally located Geert Grooteplein, and the total surface area of Radboudumc was reduced from 480,000 to 380,000 m². A huge gain. The first step was the construction of the underground car park with a huge lawn on the roof.
With a reduction in space of 100,000 m², we avail of more compact departments, universal and hence interchangeable solutions, laboratories with shared facilities and the most modern techniques
René Bleeker, director of Radboudumc Construction Project Office
Step towards knowledge centre for complex technical care
The master plan was upgraded in 2014 in response to modern requirements, trends and developments. Responding flexibly to the changing healthcare landscape resulted in a high-quality campus where excellent care and the smartest technology combine to create a lasting healing environment. A place where collaboration with scientific education and research are top priorities.
Flexible moving in adaptable buildings
On 29 September 2022, after 30 years of demolition and construction, King Willem-Alexander opened the new main building – which was also the final piece of the master plan. That marked the completion of an integrated healthcare campus where almost 12,000 staff and over 3,000 students work on the future of evidence based healthcare and medical science. In adaptable buildings that can respond flexibly to future innovations in the healthcare sector.

