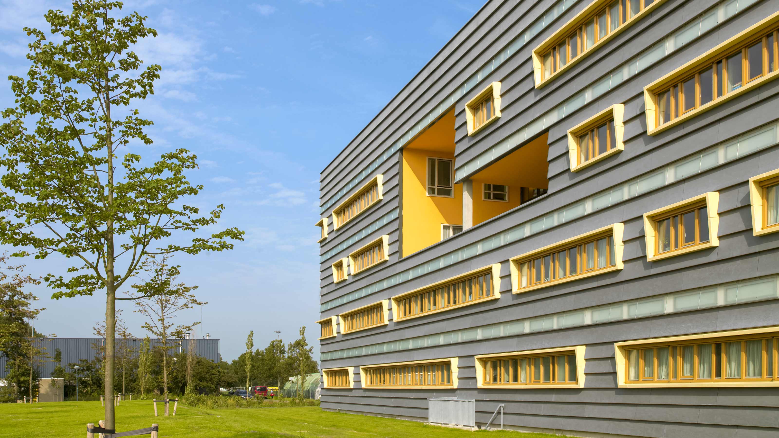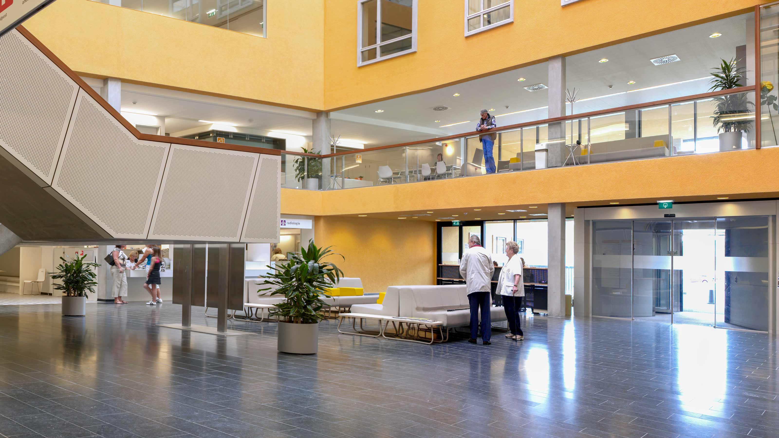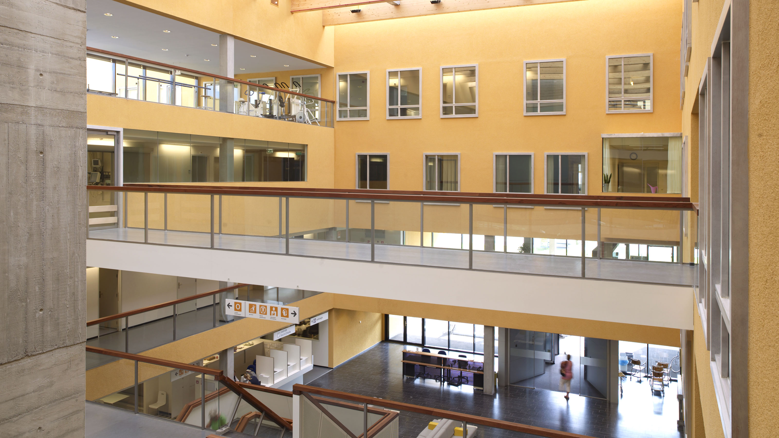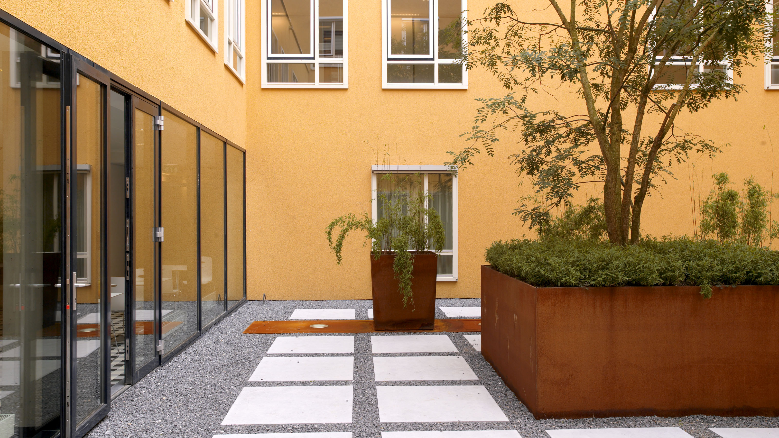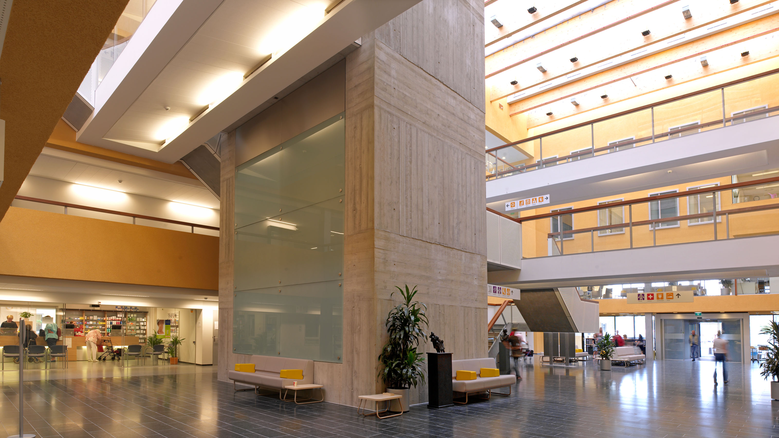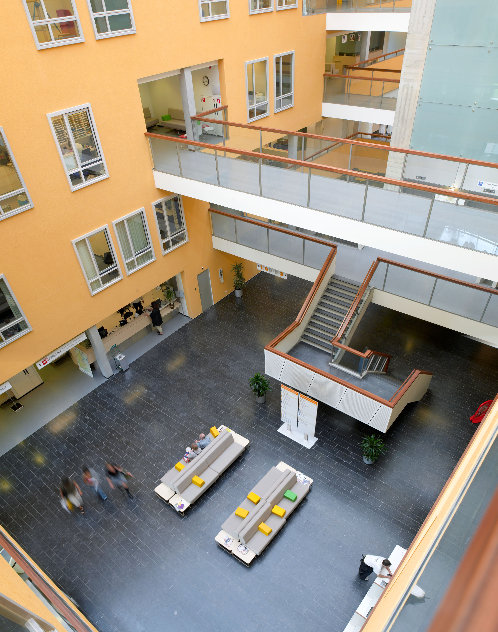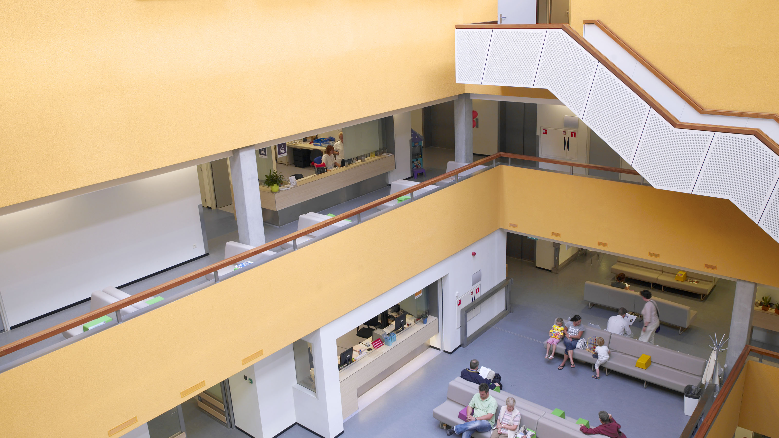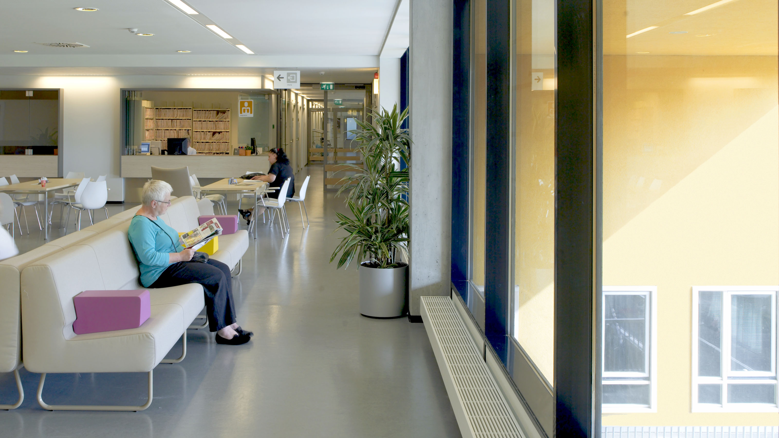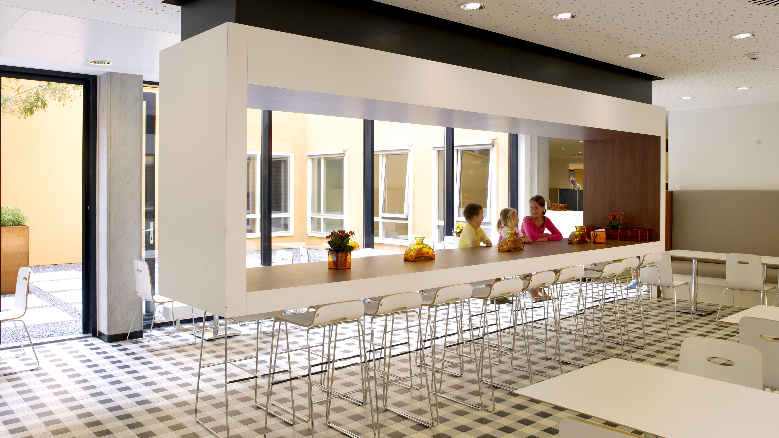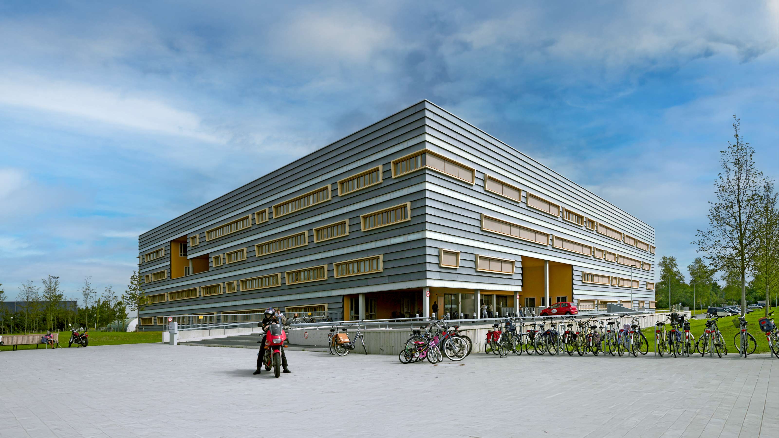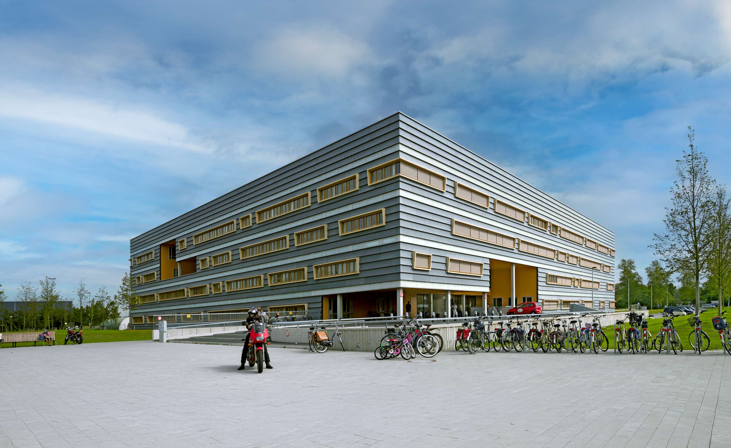
Kennemer Gasthuis Noord
Healthcare professionals and patients can truly work well together here, Haarlem
Modern, newly constructed building
A new, welcoming environment with a strong focus on wellbeing
At the Diagnostic Day Hospital Kennemer Gasthuis Noord, patients experience a friendly and accessible healthcare environment. Staff enjoy working together thanks to the building's clear layout and straightforward routes. Since opening in 2006, the hospital has offered short stays and high-quality, specialist care.
Merger with new build and renovation
In 1991, three hospitals merged to become one: St. Joannes de Deo and St. Elisabeth’s Gasthuis in Haarlem, and Zeeweg Ziekenhuis in IJmuiden. In the following years, two outdated sites were closed. In their place, EGM architects designed a new hospital at the Noord location – a modern, flexible facility for outpatient and day treatment.
Working together for the best care
Every aspect of the hospital is designed to intuitively guide patients and to ensure staff can easily find one another each day. The layout encourages collaboration, short communication lines, and flexible use of spaces. This means the hospital can easily adapt to changing needs in the future, with minimal effort.
We wanted to create a building in which you quite simply can’t get lost
Victor de Leeuw, partner architect at EGM architects
Calm and clarity for patients
The hospital houses outpatient clinics for almost all specialities, five operating theatres, a day treatment centre, outpatient pharmacy, and an emergency post where GPs and medical specialists work side-by-side 24/7. This integrated approach enables rapid diagnosis and treatment. Diagnostic pathways ensure investigations and consultations often take place within a single part of the day, allowing patients to receive a treatment plan on the same day. This reduces the number of visits required and significantly cuts waiting times.
Clear structure, short routes
Patios and a central atrium bring daylight deep into the building, enhancing the sense of space and openness – much appreciated by those working long days or night shifts. Thanks to clear floorplans with departments positioned intelligently in relation to each other, walking distances are minimised. This enables all staff to collaborate pleasantly and efficiently, improving overall wellbeing.
Welcoming and sustainable
The use of natural materials, abundant daylight, and views of greenery all contribute to a pleasant and welcoming atmosphere. The semi-underground car park beneath the building reduces walking distances and enables a green, sustainable environment. With its location and scale, the building fits seamlessly into the landscape and is prepared for future developments.
