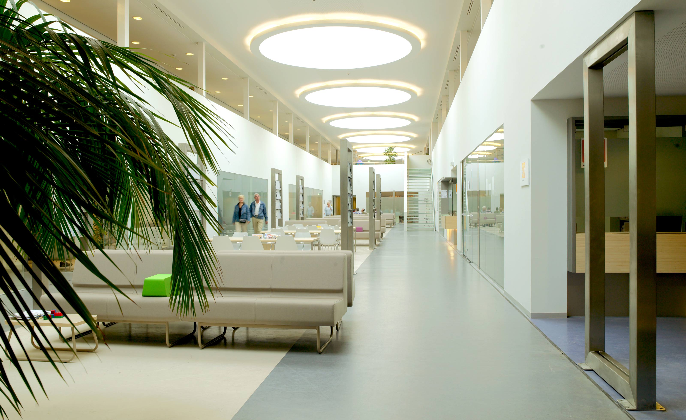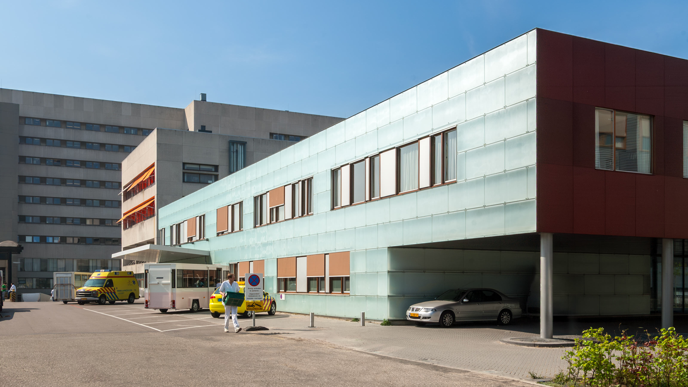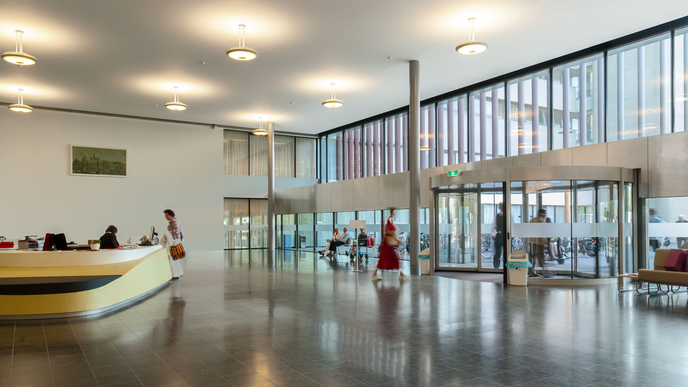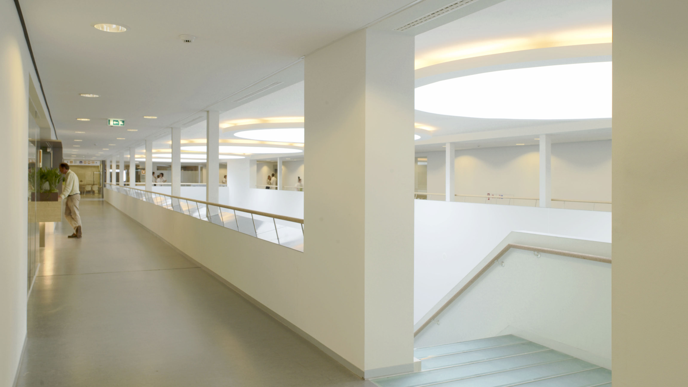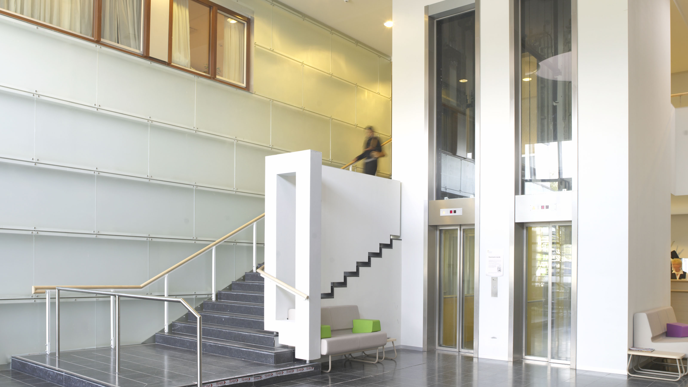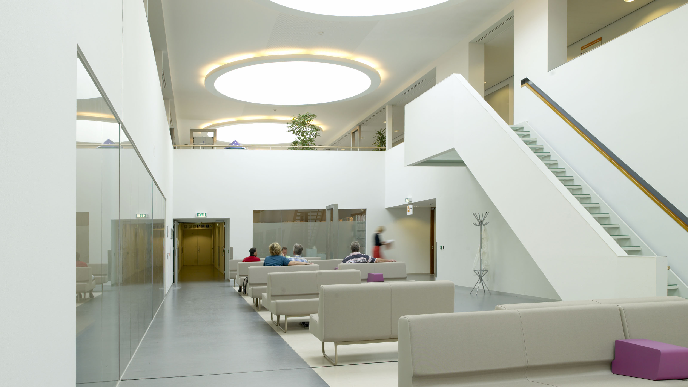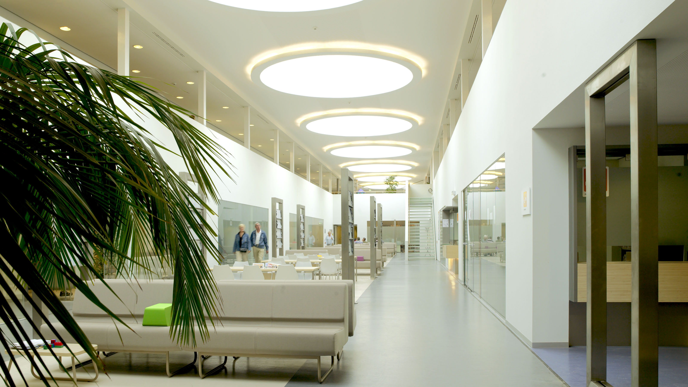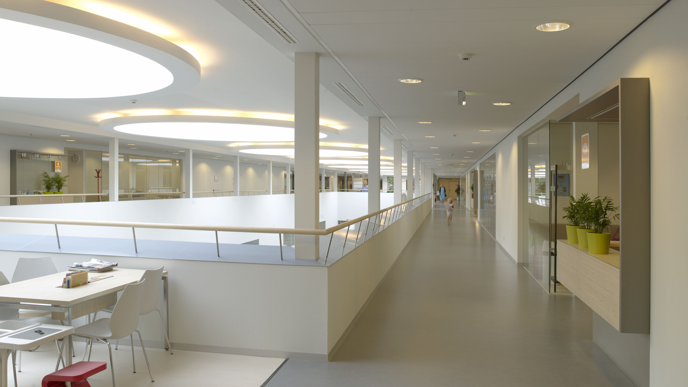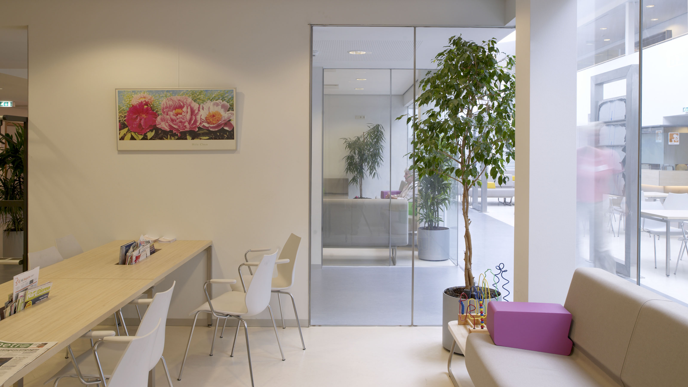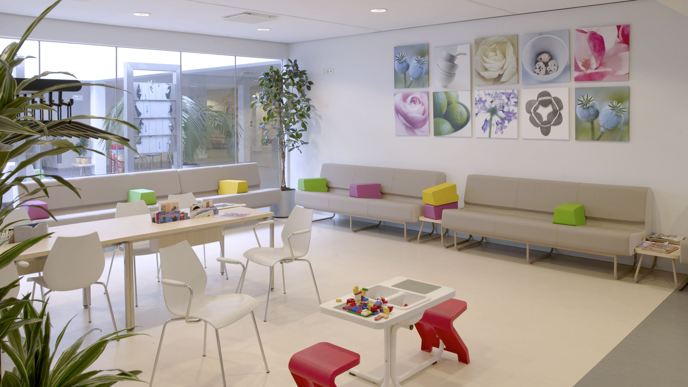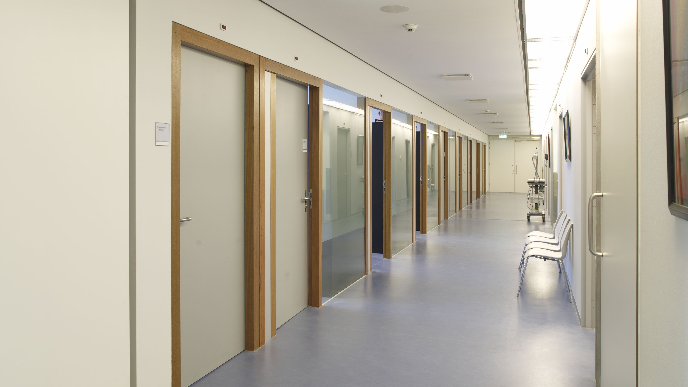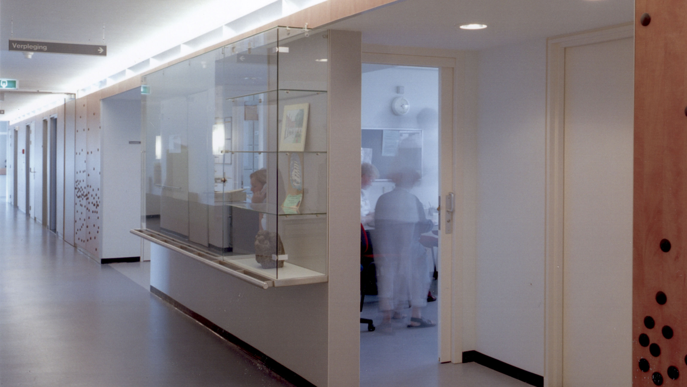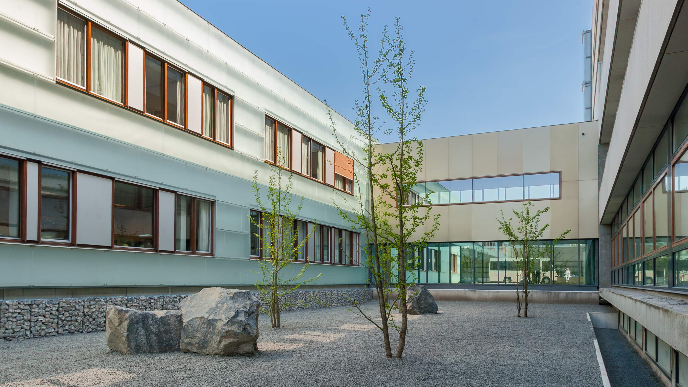Contemporary and flexible
Starting from a solid base, the renovation transforms the hospital into a future-proof and patient-friendly facility.
Kennemer Gasthuis was formed in 1991 through a merger. The Zuid location was a well-built facility but in need of a much-needed update. This complex redevelopment ensures that the hospital once again meets all the logistical and functional requirements of today.
Merger with new-build and renovation
In 1991, three hospitals merged into one: St. Joannes de Deo and St. Elisabeth’s Gasthuis in Haarlem, and the Zeeweg Ziekenhuis in IJmuiden. In the years that followed, two outdated locations were closed. EGM architects designed a new hospital at the Noord site—a contemporary, flexible facility for outpatient and day treatment. The third site, the former St. Elisabeth’s Gasthuis, was retained and has been extensively renovated and expanded over a six-year phased process. This highly phased approach allows staff to work comfortably once again and enables patients to receive optimal care.
Building on existing strengths
The original facility dates from the early 1970s and was traditionally divided into three parts: inpatient wards, functional departments, and outpatient clinics. Over the years, however, services had expanded, shifted or been added. Outpatient and day treatments had grown considerably, while the average length of stay in the inpatient wards had decreased sharply. This led to increasing space constraints in the outpatient clinics and excess capacity in the bed wards. Nonetheless, the building possessed unmistakable architectural and structural qualities for delivering high-quality care, making renovation anything but a second-best option, both in functional, economic and ecological terms.
Patient-centred approach
From the patient’s perspective, a new masterplan was drawn up. Complicated routes have been replaced with a clear and logical structure, allowing patients to find their way easily and with minimal signage. One essential intervention was relocating the main entrance. The former A&E department became a new central hall, from which new passageways provide straightforward access to diagnostic departments and outpatient clinics. The spacious hall is designed with a large glass façade, creating a welcoming and calm atmosphere filled with natural daylight and views outside, helping patients feel more at ease.
