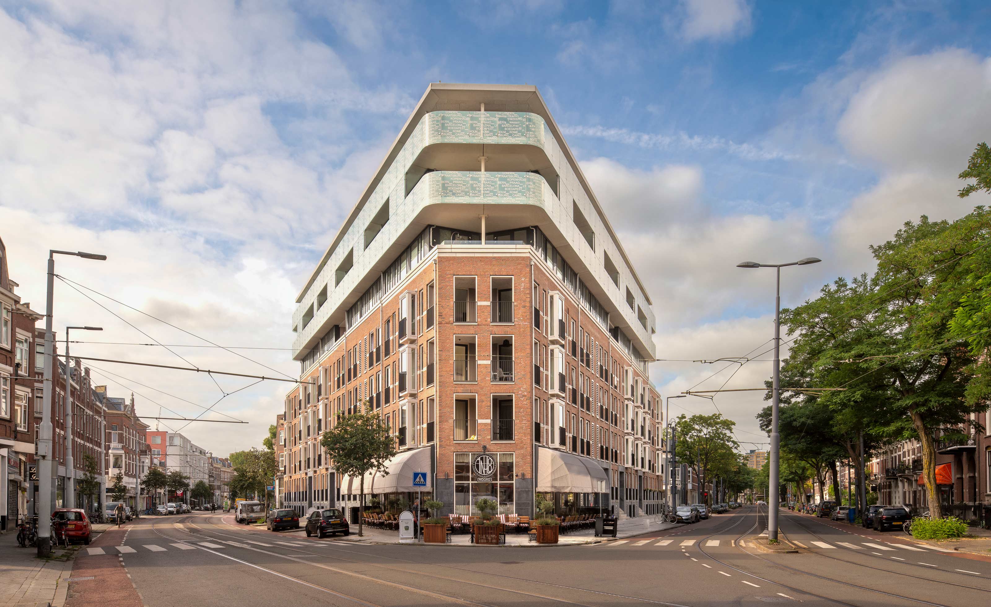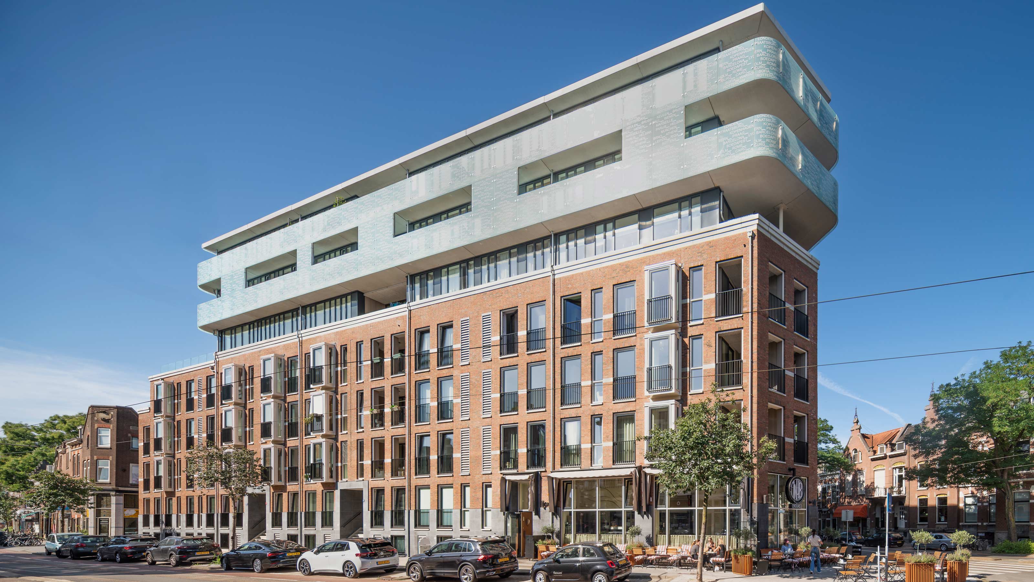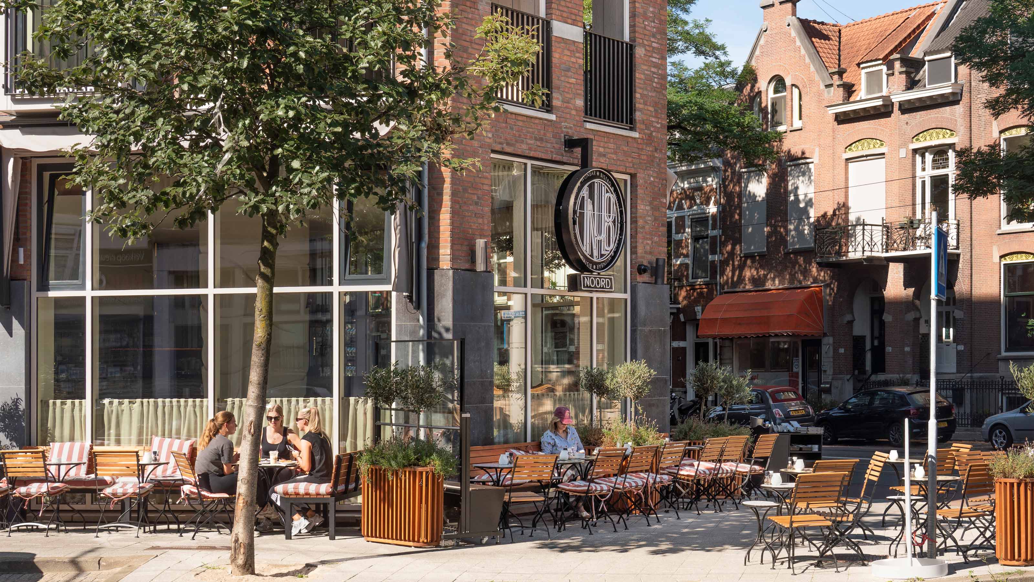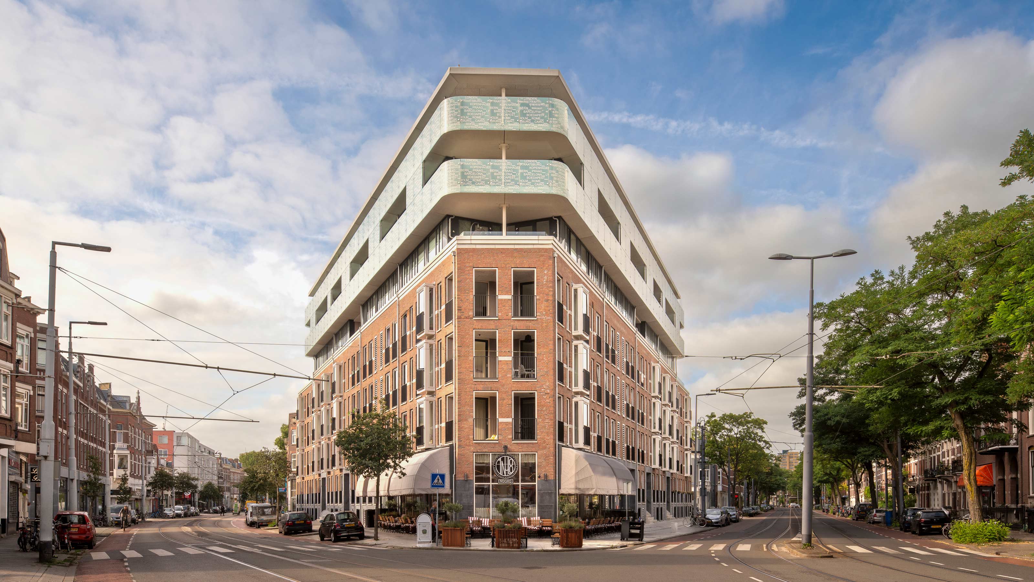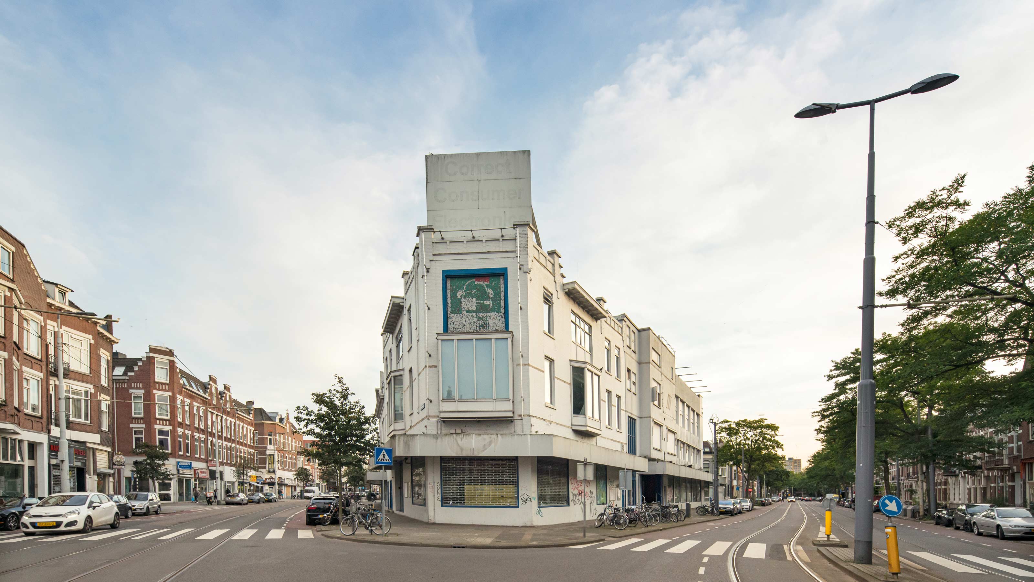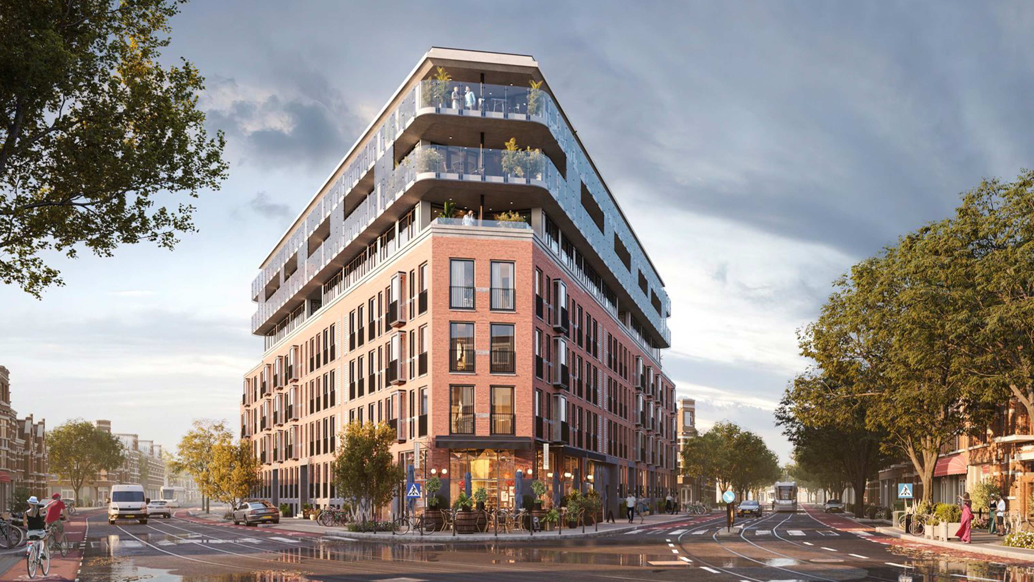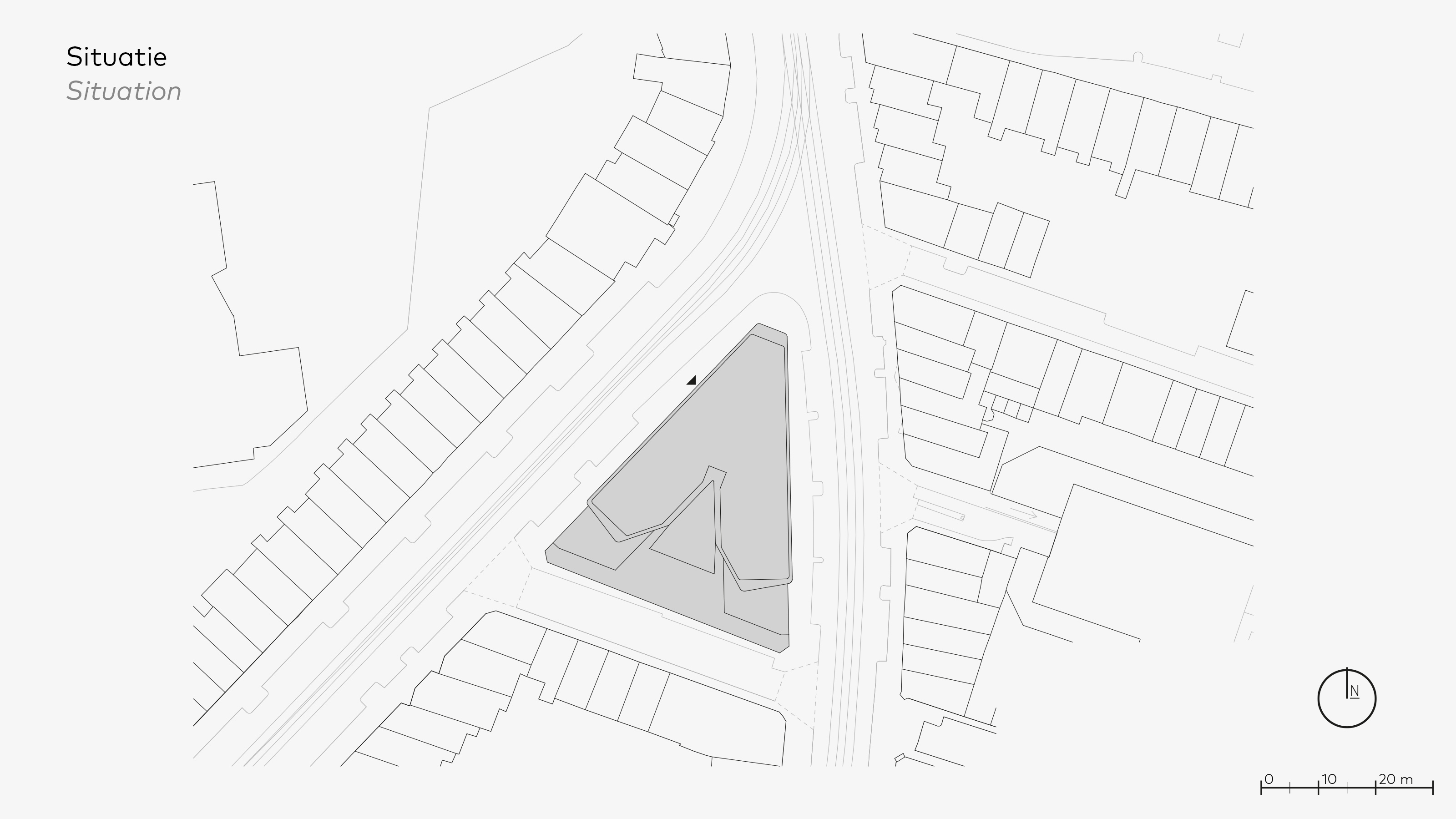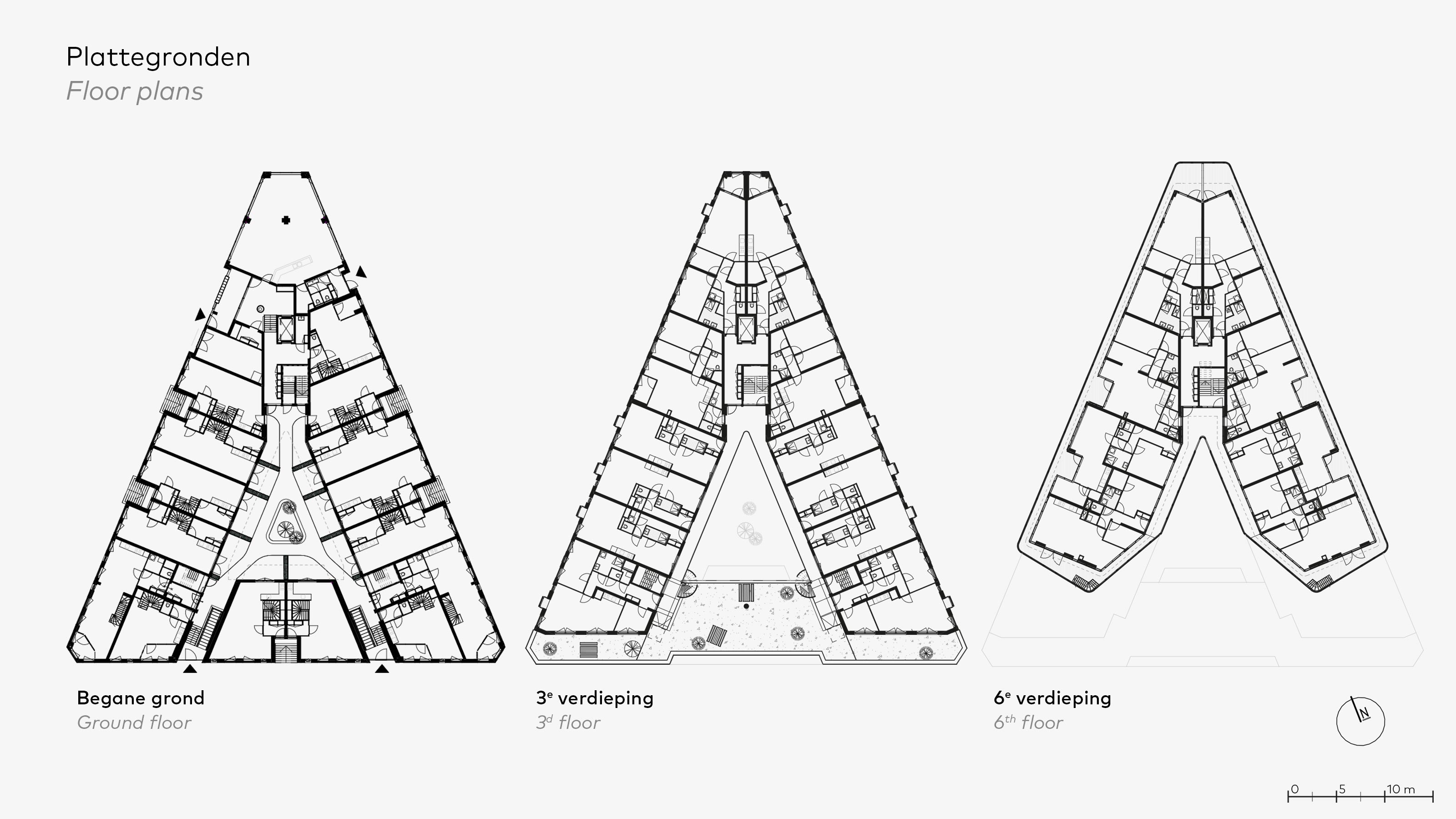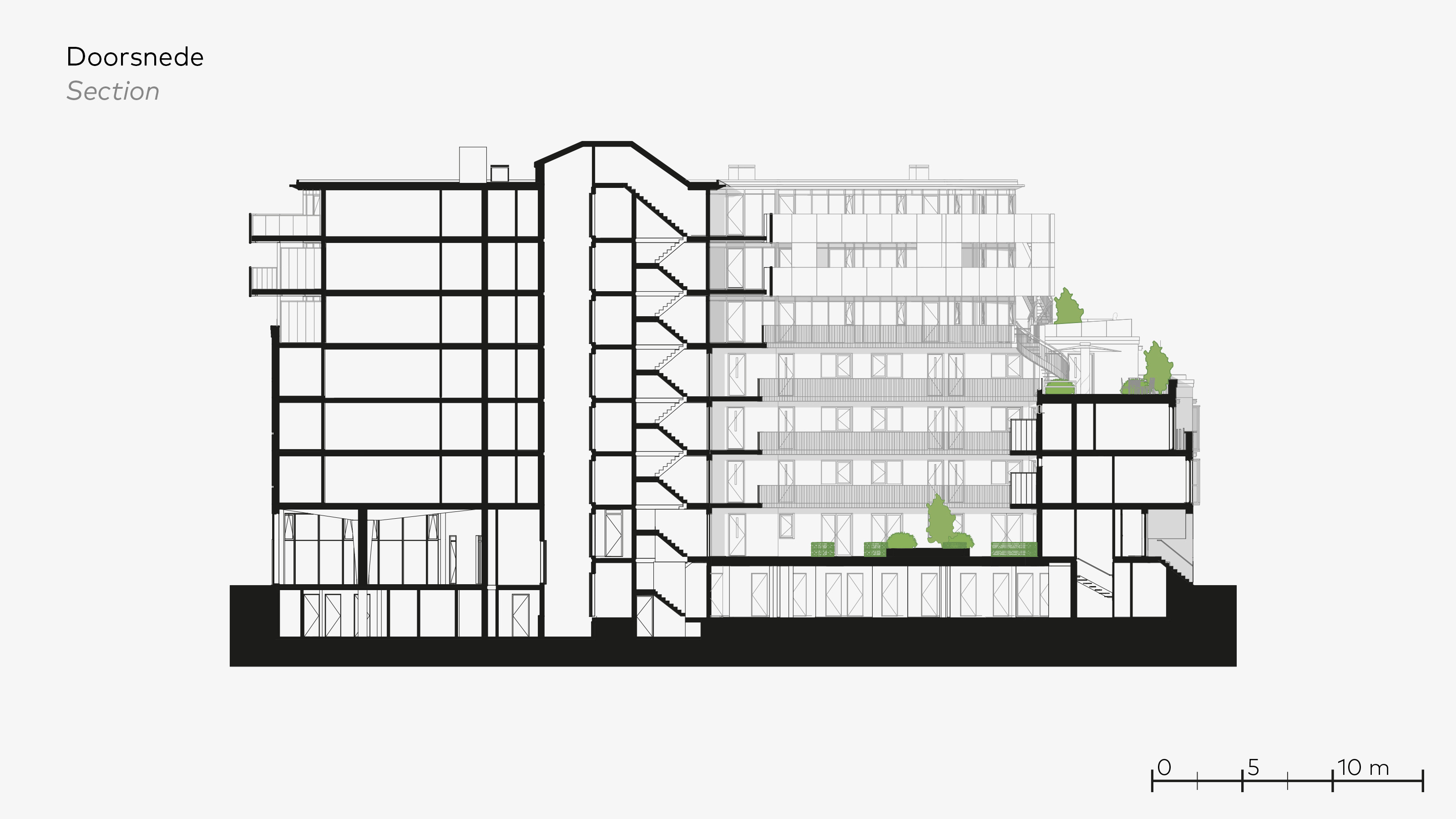New energy for the neighbourhood thanks to quality housing and a place to meet
Redevelopment in the characteristic Oude Noorden – a historic Rotterdam working-class district with strong social roots
Commissioned by Rotterdam-based 2D Vastgoed, EGM architects designed the redevelopment of the building known in Rotterdam as the former Radio Correct site. At this location, 83 rental and owner-occupied homes have been realised, aimed at a diverse urban population.
Striking location
The new apartment complex is located in the Rotterdam district of Oude Noorden, at the intersection of Bergweg and Benthuizerstraat. A busy junction with lots of traffic, cyclists, pedestrians and public transport. The original buildings — several linked properties in a triangular shape — have been replaced by a robust residential block. This striking corner of the neighbourhood has thus been brought back to life and reintegrated into the urban environment with a contemporary and recognisable appearance.
Connection to the neighbourhood
The complex consists of a solid four-storey base that fits well into the immediate surroundings of the neighbourhood and features recognisable details such as dark brickwork, bay windows and vertical window openings. Above this, two additional floors have been added, visually offset by a transparent intermediate layer and contemporary terrace finishes. The toughened glass terrace panels are screen-printed with a reference to the site’s radio past.
Sustainable housing
In total, 83 rental and owner-occupied dwellings have been realised, ranging in size from 50 to 110 m². The apartments are all-electric (off the gas-grid) and connected to district heating, with 140 solar panels installed on the roof. The ground-floor homes have private entrances; the upper homes are accessed via the central entrance and courtyard. The courtyard garden and stepped rooftops offer a shared south-facing outdoor space — a pleasant spot with views over the city to relax and meet neighbours. At the head of the building, facing the lively intersection, there is space for a restaurant or café.
Team
EGM architects: Erik Fokkema, Dick Schram, Lex van Ewijk
Partners: 2D Vastgoed
Photography: Jan Paul Mioulet
Impressions: Baljon Makelaars
