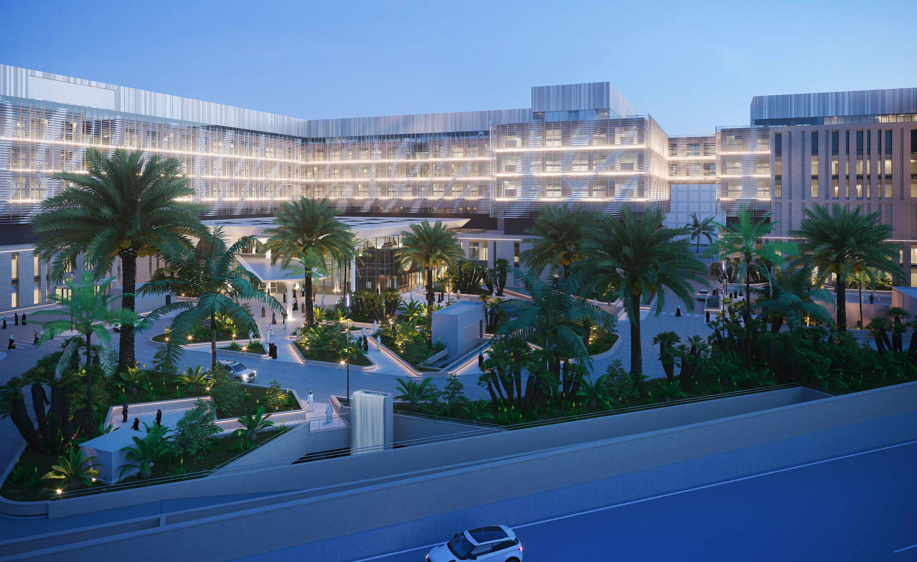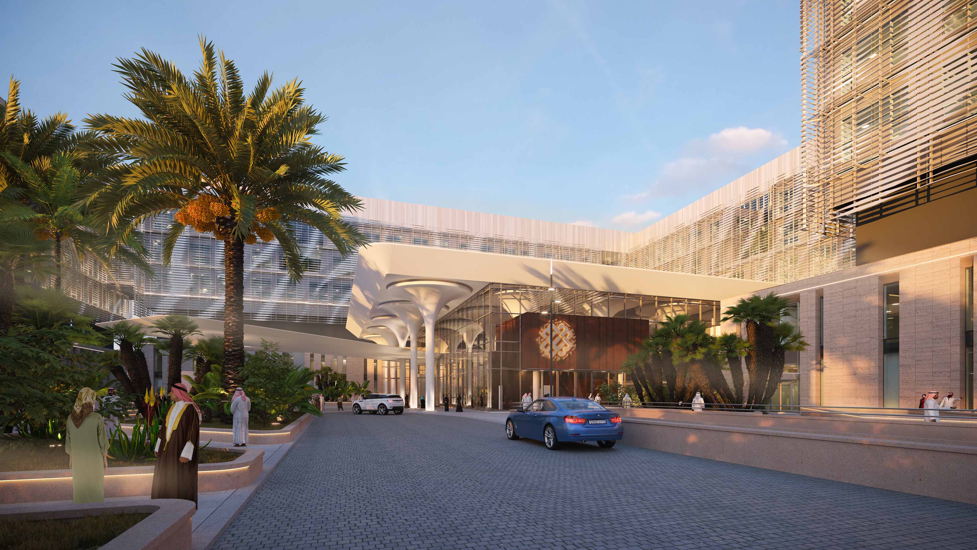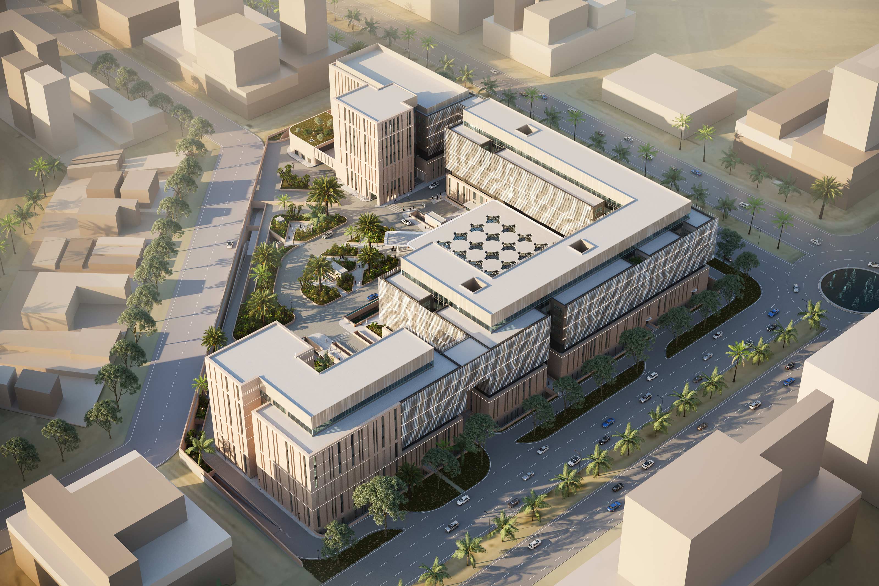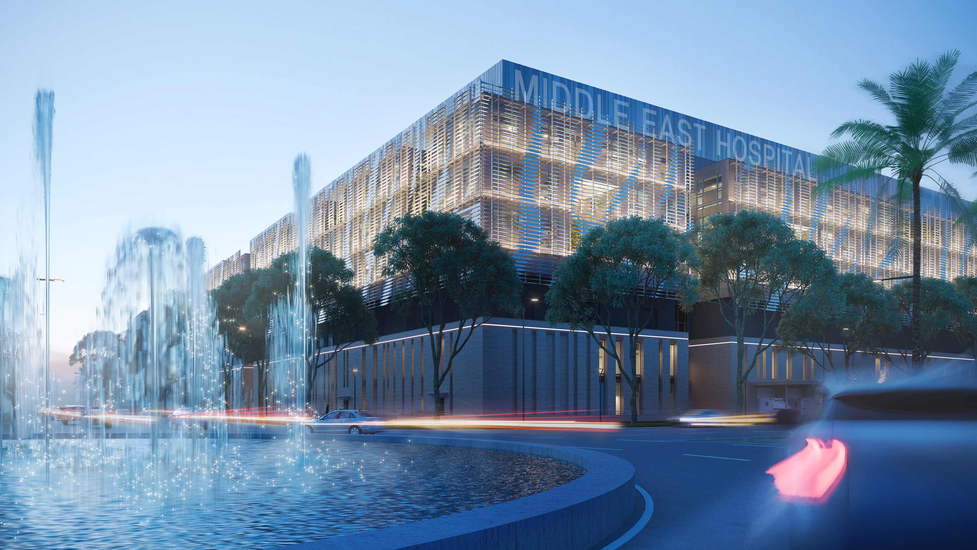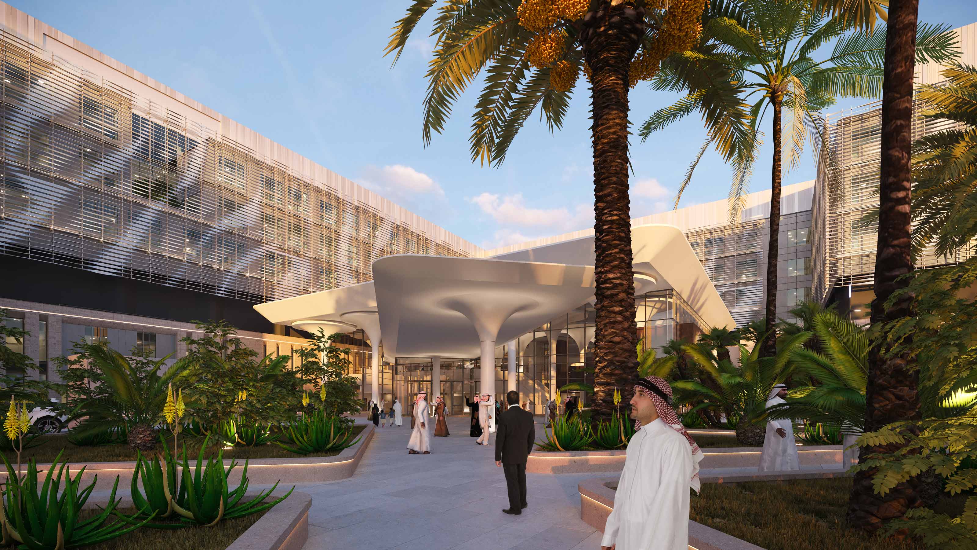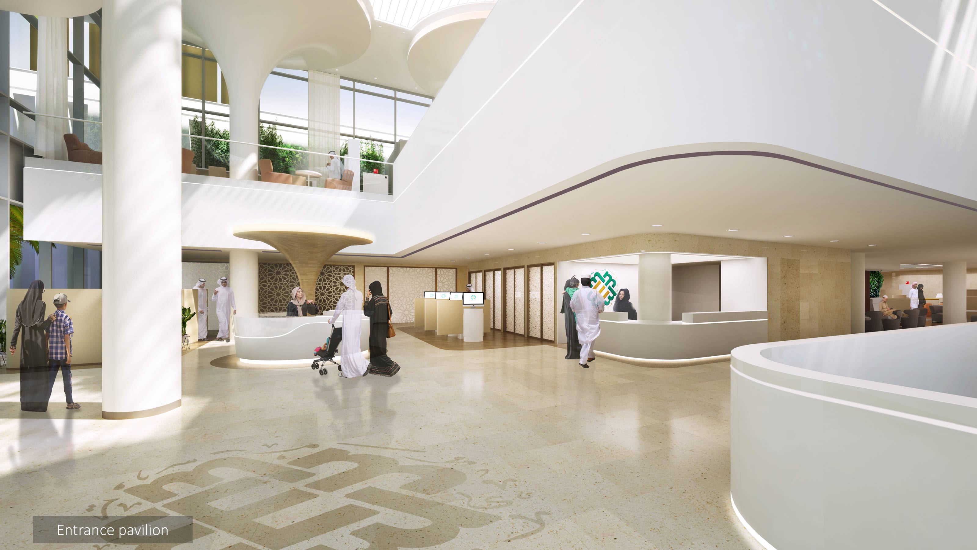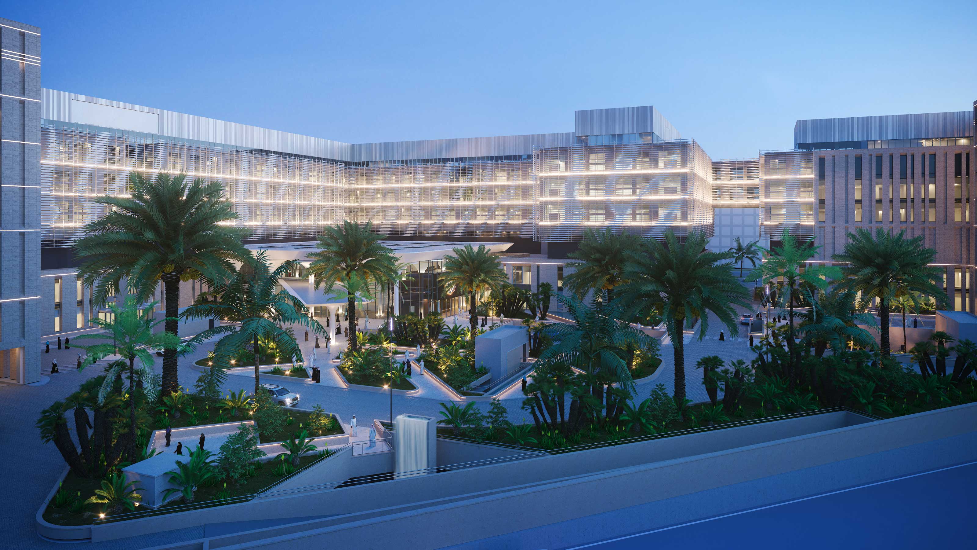A green oasis in the heart of a busy city
Tranquil green courtyards and lush planting along walkways create a healthy and pleasant environment
The Middle East Hospital in Riyadh – the Saudi capital with seven million inhabitants – has been designed as a campus. The hospital offers nearly 200 patient rooms, with abundant living greenery throughout both the accommodation areas and corridors.
Green, healing oasis
Courtyards and gardens are dotted along main walkways and placed centrally between departments. These bring in plenty of daylight and offer a calming, relaxing atmosphere. The extensive living greenery contributes to the wellbeing of both staff and patients, providing tranquillity and a sense of connection with nature. The hospital thus becomes a healing environment in the midst of the desert.
Welcoming layout
Upon arrival, visitors and staff can easily find their way to key departments such as the women’s clinic, emergency, pharmacy and radiology. The layout is clear and logical, with ample daylight, so everyone feels at ease right away. Patients stay in comfortable rooms, ranging from inviting standard rooms to spacious VIP suites with patios and green views. Pleasant staff accommodation is also provided, along with facilities such as cardiac rehabilitation and a training centre. The hospital thus offers a welcoming setting for recovery, care and work.
Close to Riyadh airport
Located centrally in Riyadh and close to King Khalid International Airport, the Middle East Hospital is easily accessible via the new King Salman Road and well connected to the rapidly expanding northern parts of the city.
Dutch Health Architects
The Middle East Hospital is designed by Dutch Health Architects (DHA), a joint venture between EGM architects and Gortemaker Algra Feenstra, in close collaboration with Philips and DDock.
Recognition
iF Design Award 2019 – Winner
