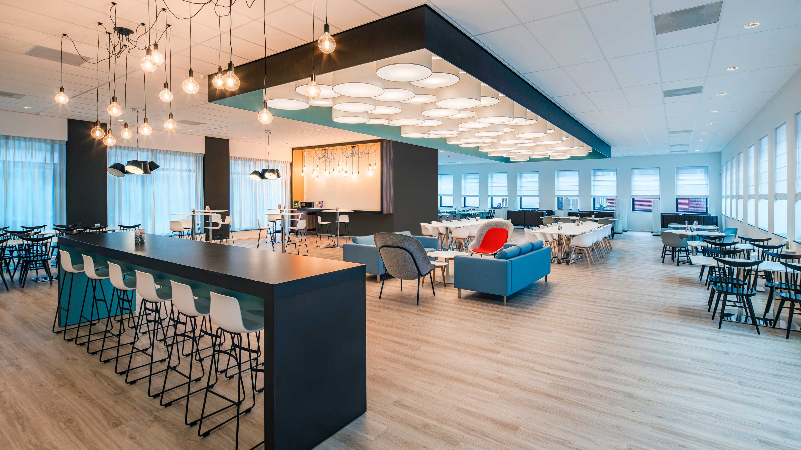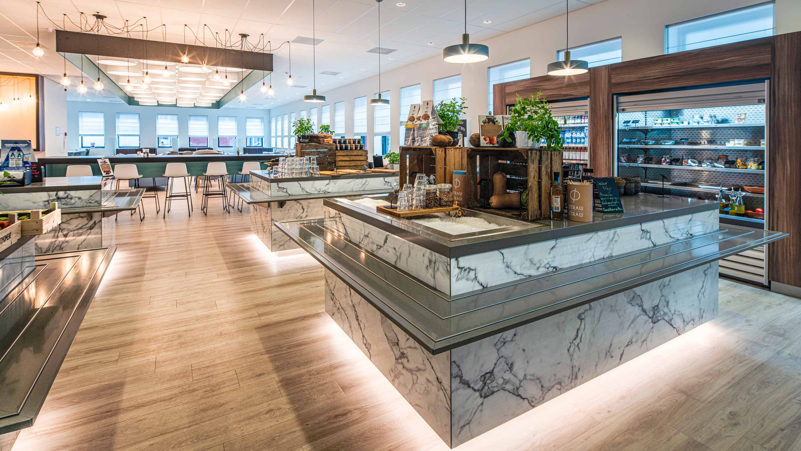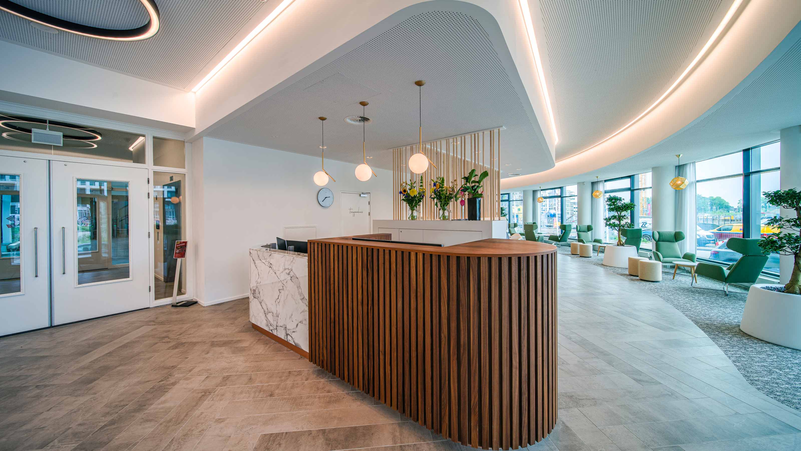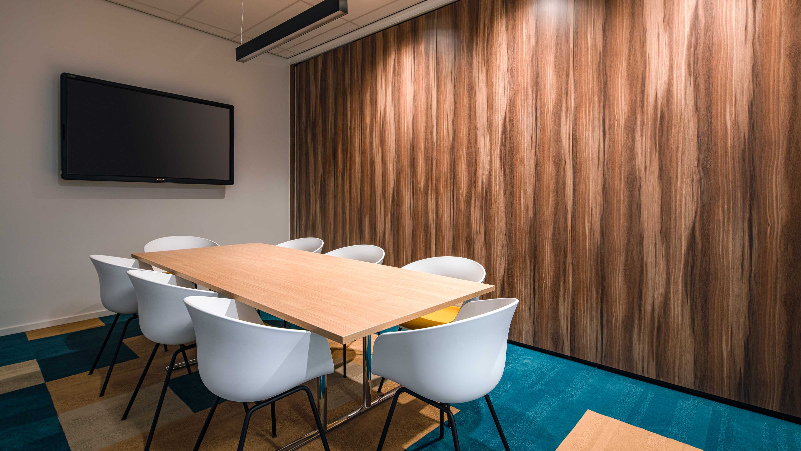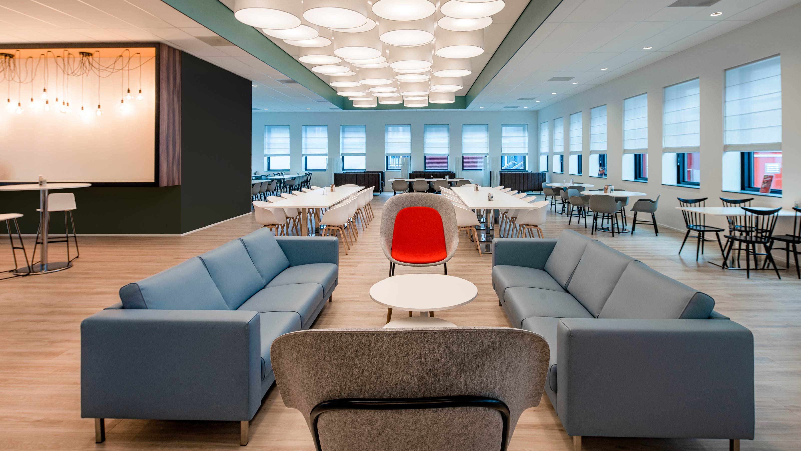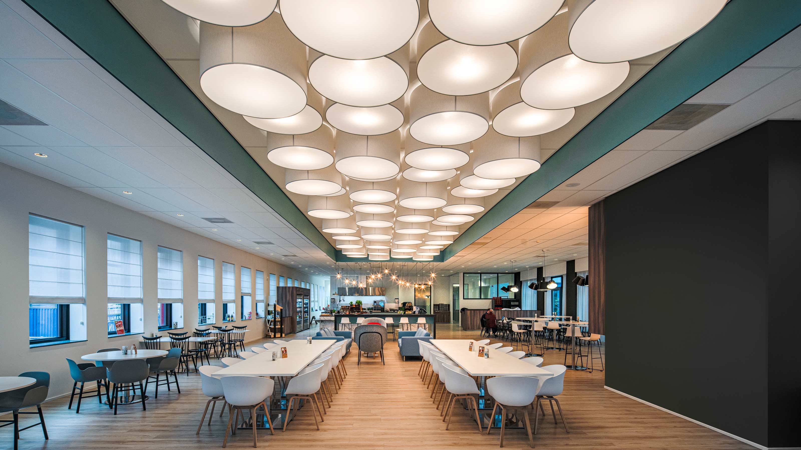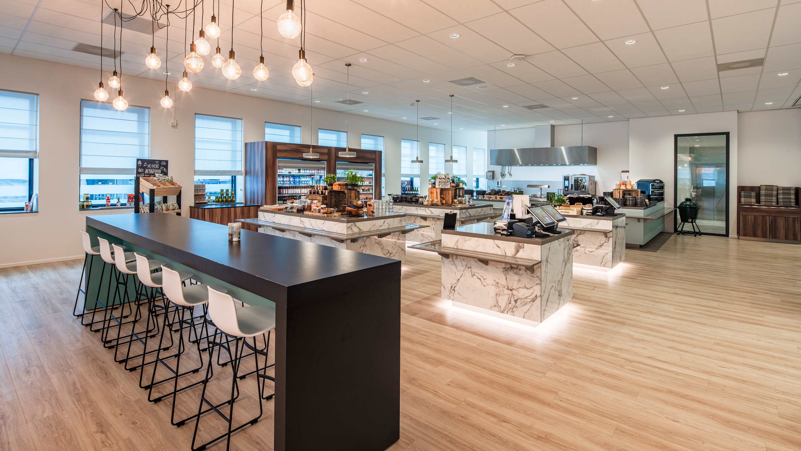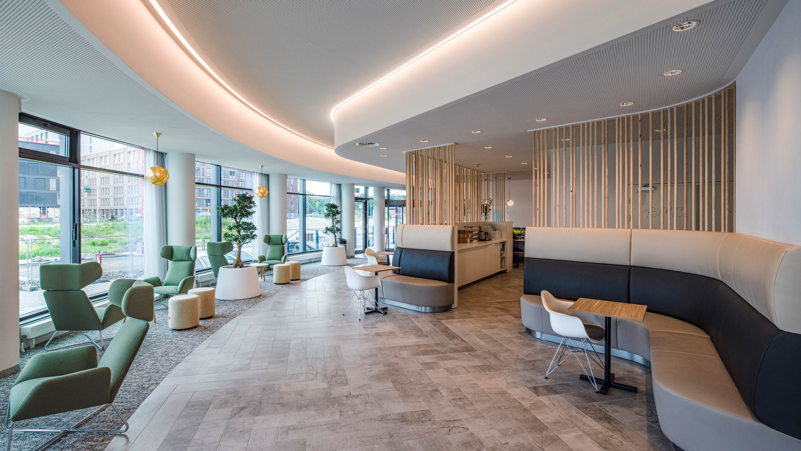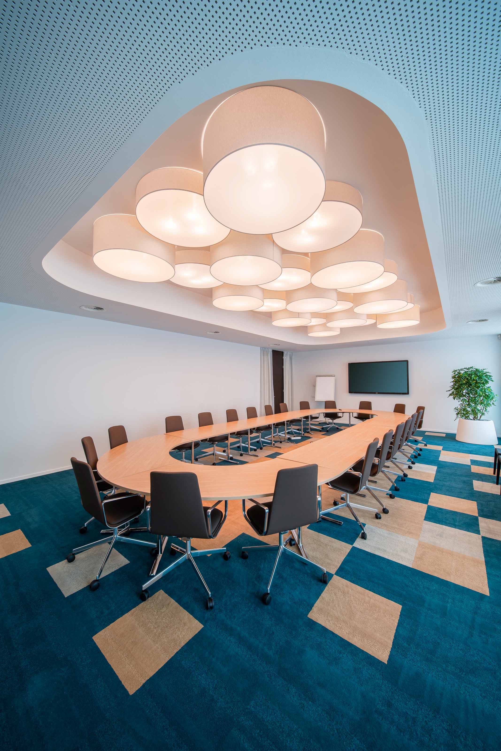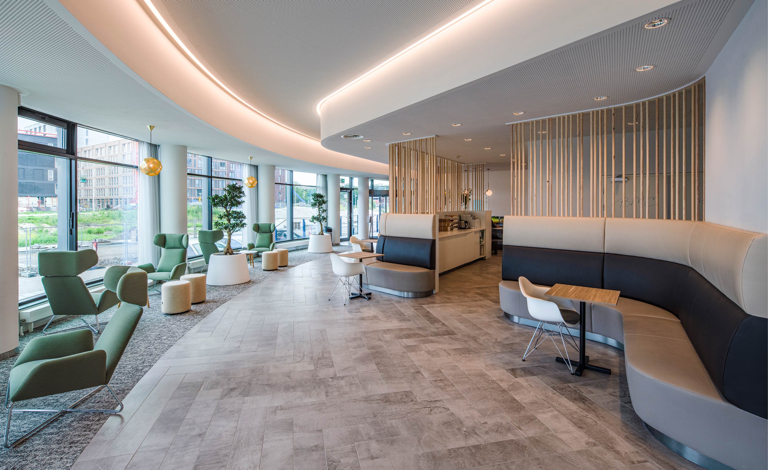
Multi-tenant office building
Welcoming interior with efficient layout for a multi-tenant building, Diemen
Subtle, chic, and hospitable; a warm welcome for everyone
Commissioned by DWS Alternatives GmbH, EGM Interior Design developed the comprehensive plan for the revitalisation of the multi-tenant office building in Diemen. By reconfiguring and refurbishing the ground floor, the office now offers tenants an open, flexible, and future-proof working environment where everyone feels both welcome and comfortable.
Fresh revitalisation
The outdated eight-storey office building was in need of thorough revitalisation, both for its office wings and its multifunctional ground floor. EGM Interior Design took care of the redesign of the renewed ground floor. As a result, tenants benefit from an inviting central reception area, a modern conference centre with boardroom, a restaurant, multiple meeting areas, and a quiet break-out space – all focused on comfort, convenience, and providing opportunities to connect. The upper floors, designed by Fokkema & Partners Architects, primarily house office spaces, with Zorginstituut Nederland as the main tenant. The look and feel of the ground floor have been tailored to the representative image desired by this key tenant.
A warm welcome for every tenant
In EGM’s interior design, the various end users are central, with a multifunctional and flexible ground floor as the key focus. By creating a balance between open and enclosed spaces, fixed and loose furnishings, and use of diverse materials and colours, an inviting atmosphere has been created that adapts to current and future needs. At the same time, an extra layer of security for the upper floors has been discreetly added, without compromising the open character of the ground floor; these areas are easily and securely accessible via a wide staircase and security gates.
Welcoming and stylish reception
Visitors are immediately welcomed in a friendly reception area featuring a striking desk made from warm walnut wood. The lofty windows and subtle designer lighting create a bright, open atmosphere. The route to the waiting area, with its modern and cosy seating, is clearly visible and inviting. Thanks to the careful selection of materials and colours, the space exudes a sense of luxury, ensuring everyone feels at home.
Modern material choices
High-quality, natural materials are used throughout, particularly visible in the open reception hall and the transparent conference centre. Glazed partitions from the former office have been reused and, combined with curtains, offer privacy and flexibility as needed. The overall fit-out is carefully crafted, featuring a chic boardroom and inviting seating. Attention to detail and craftsmanship is also evident in the restaurant, with playful lighting and bespoke furniture. The restaurant sources some of its produce from local suppliers – a sustainable choice that adds to the authentic and personal character of the space.
Photography: Bart van Vlijmen
