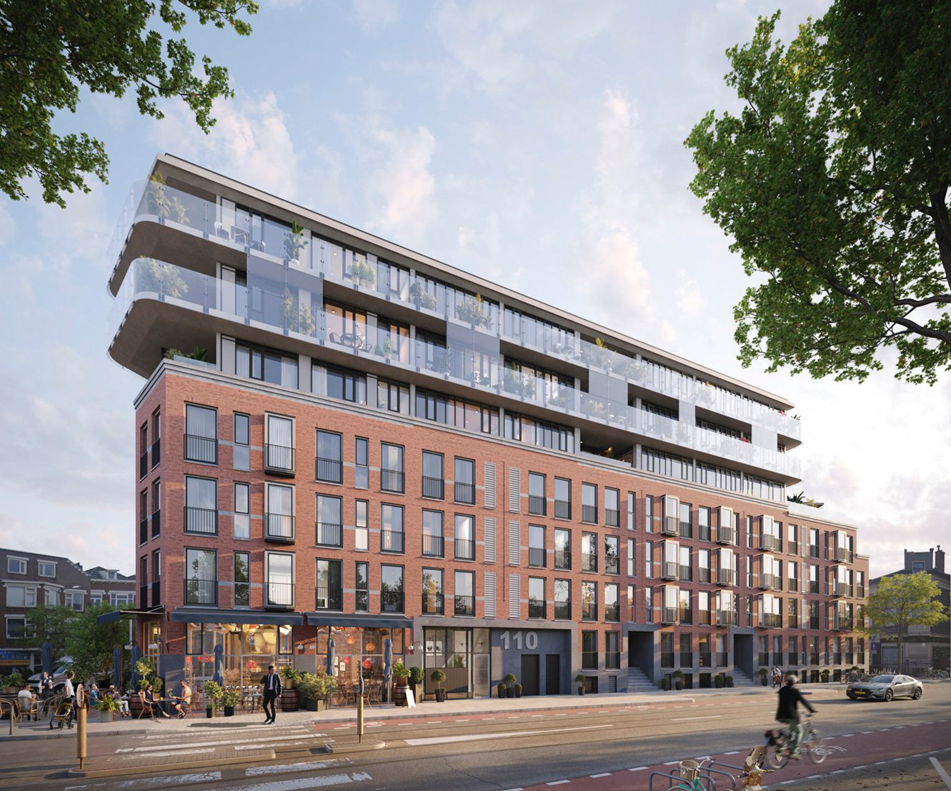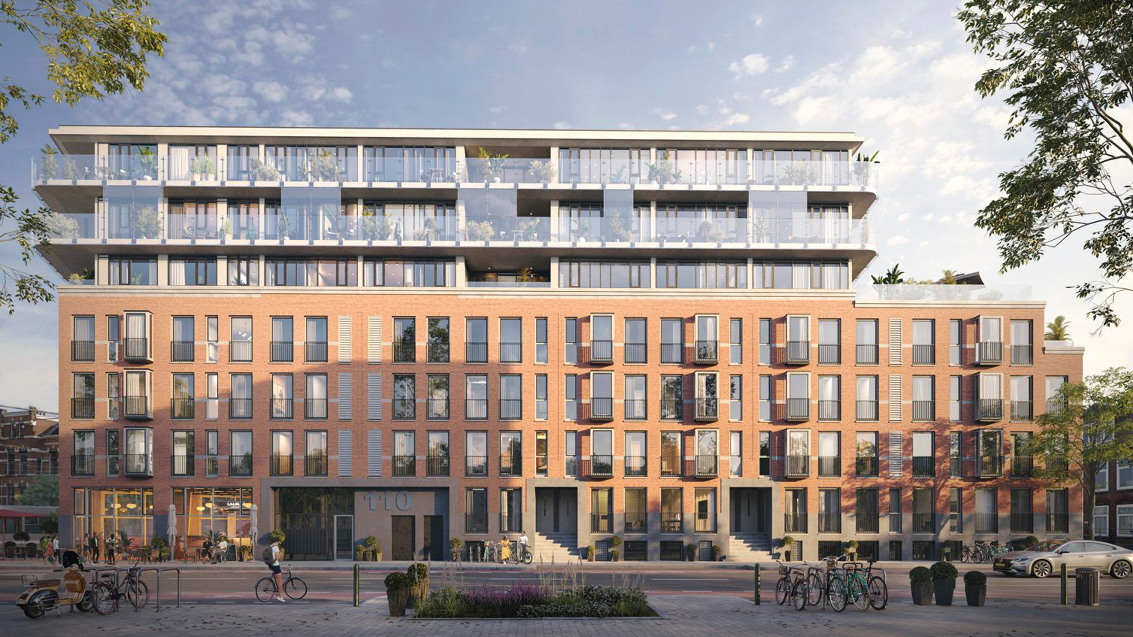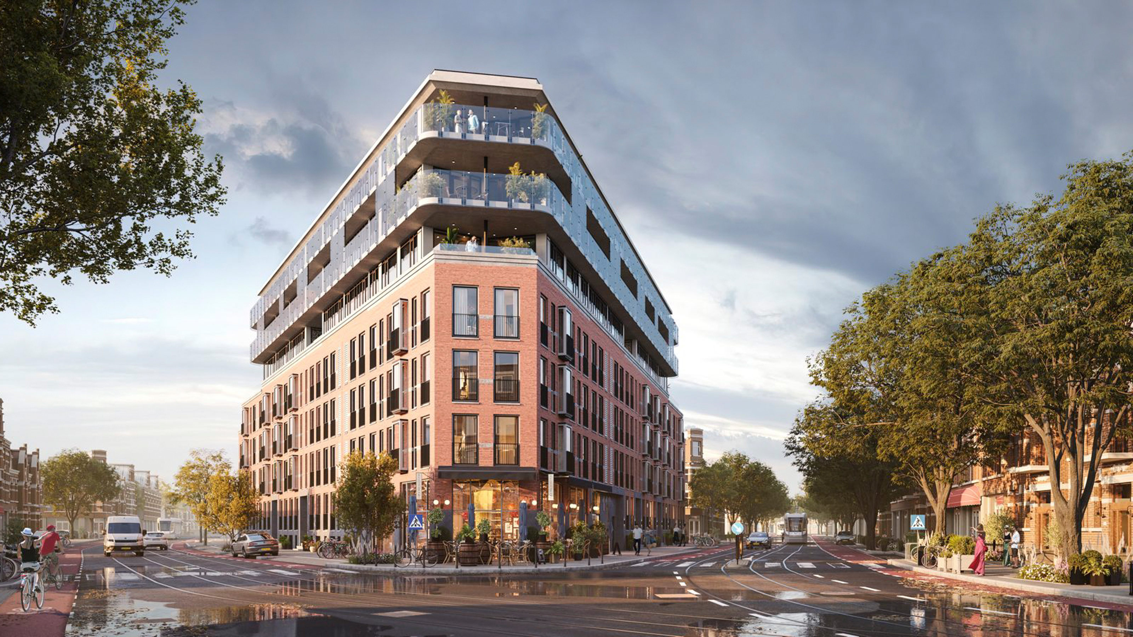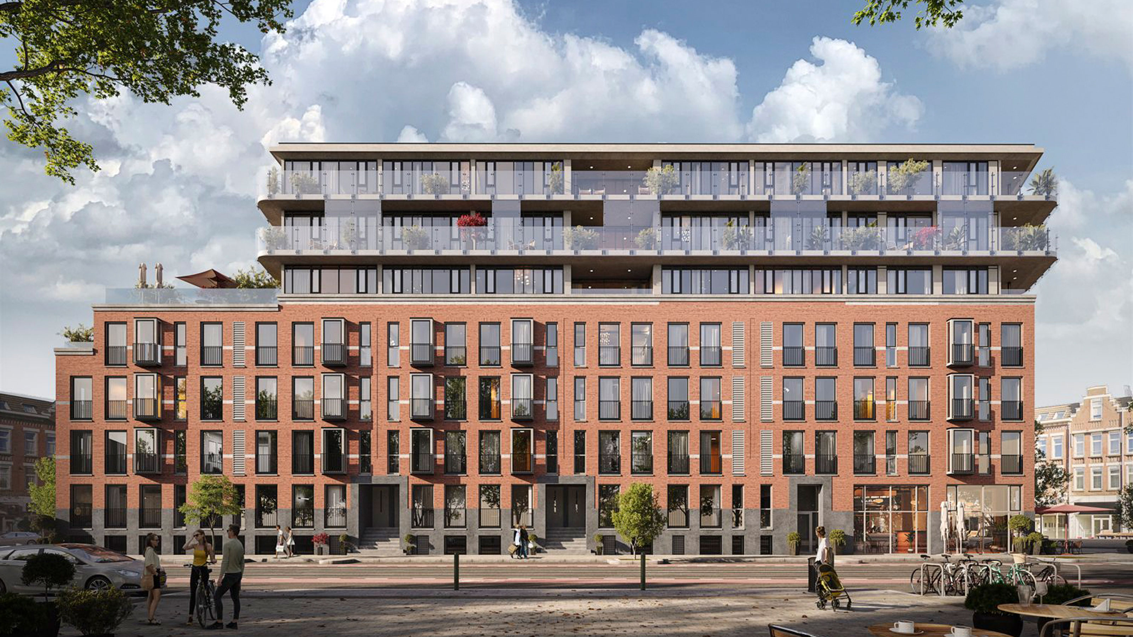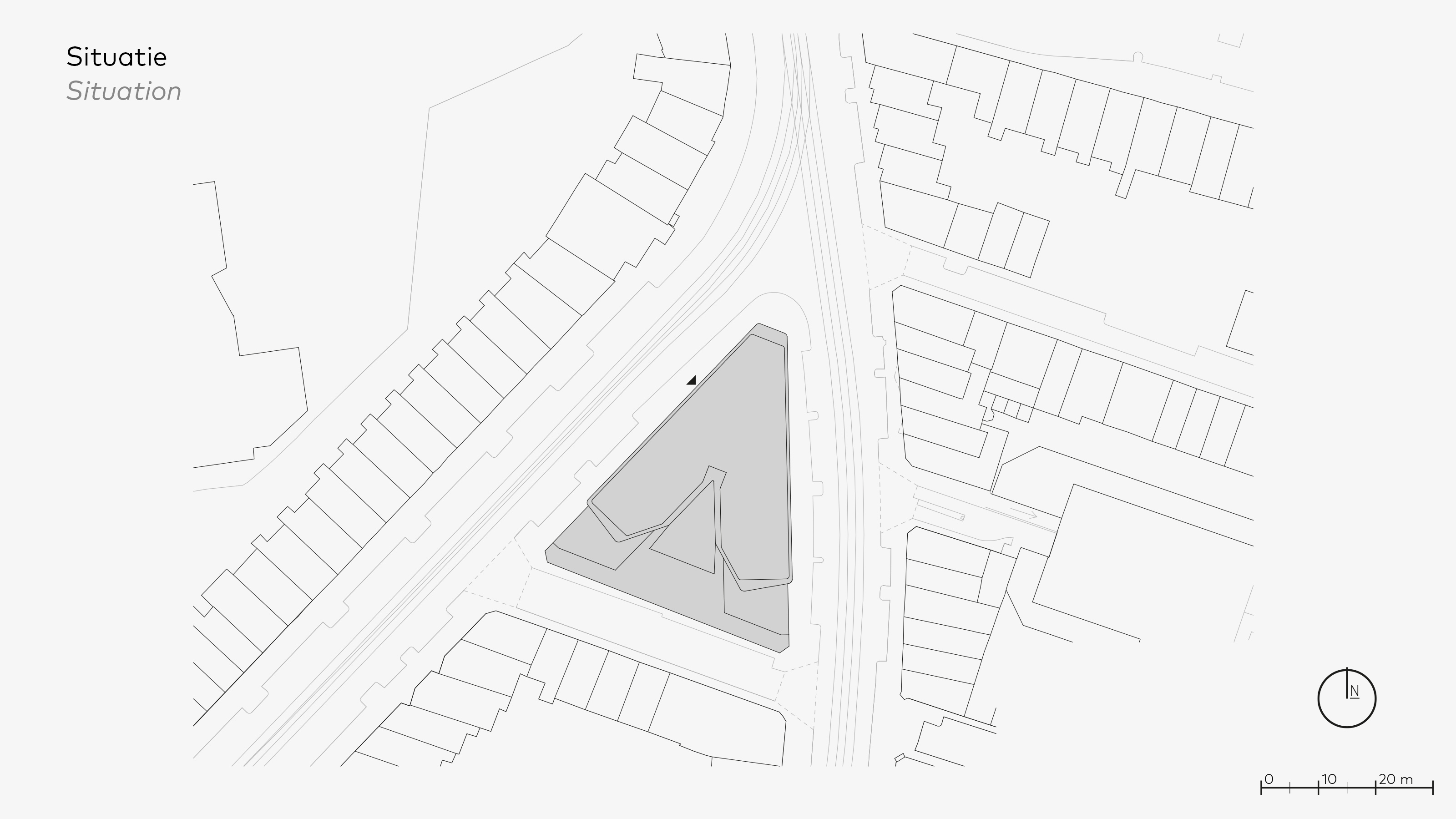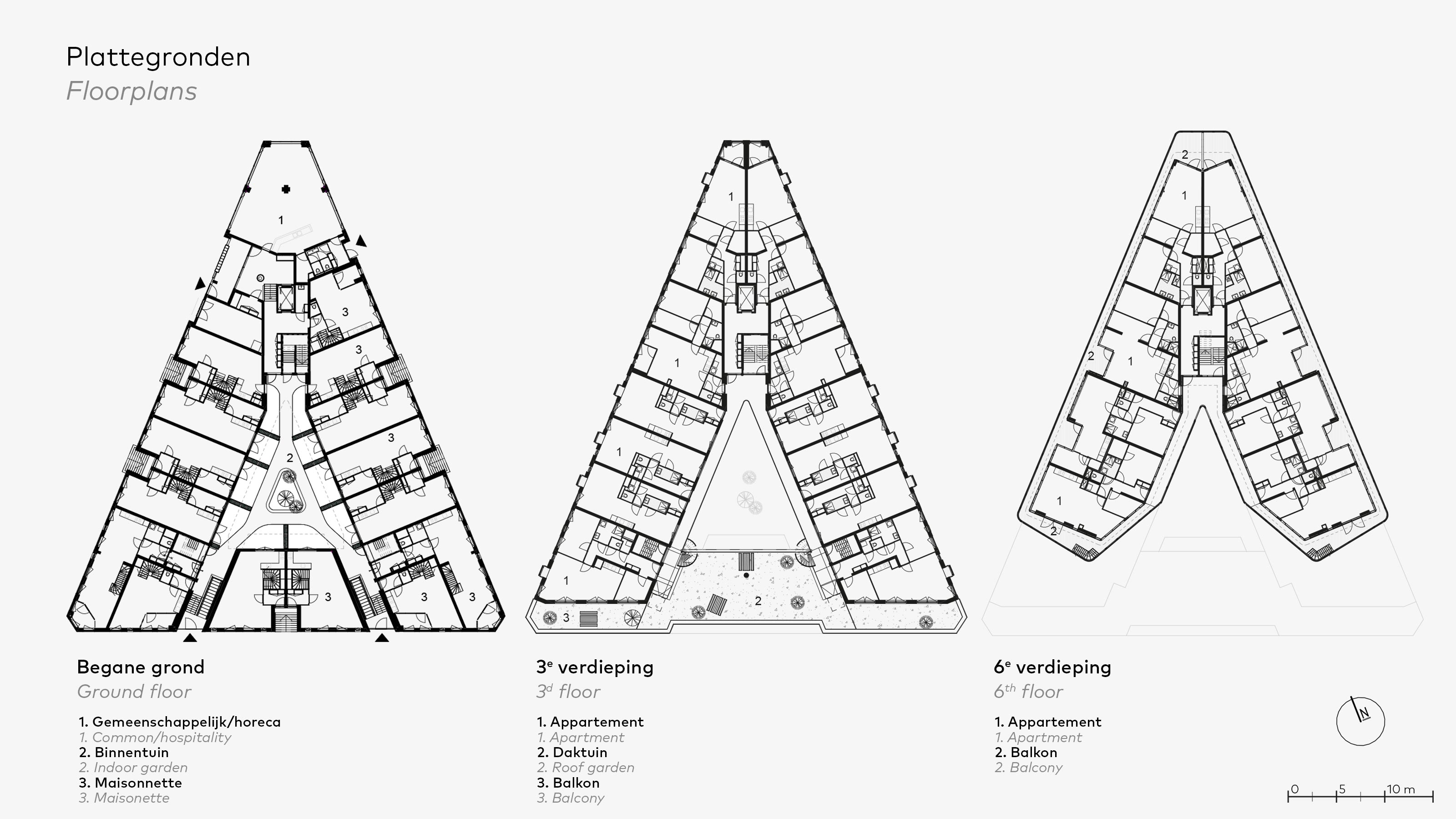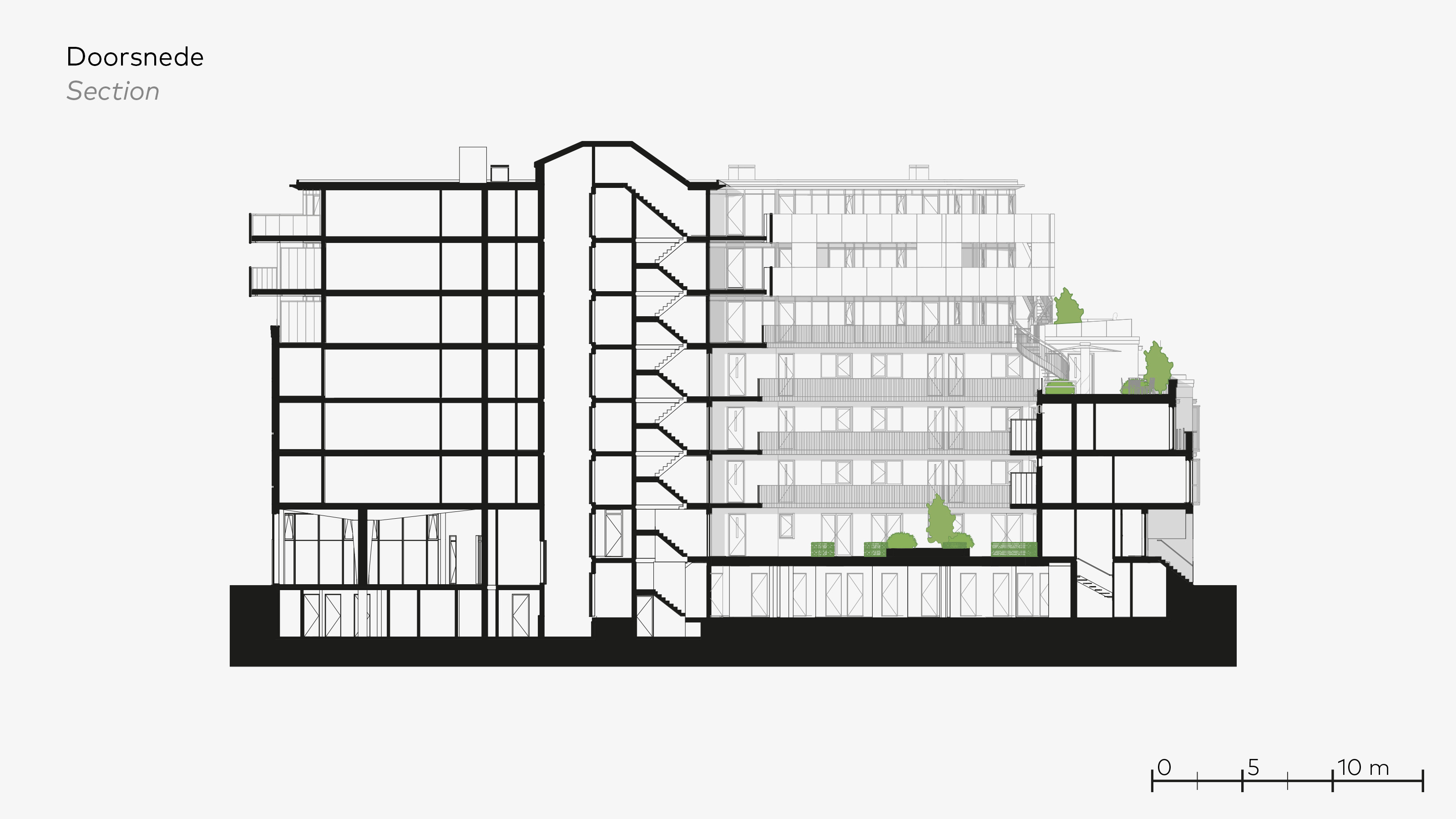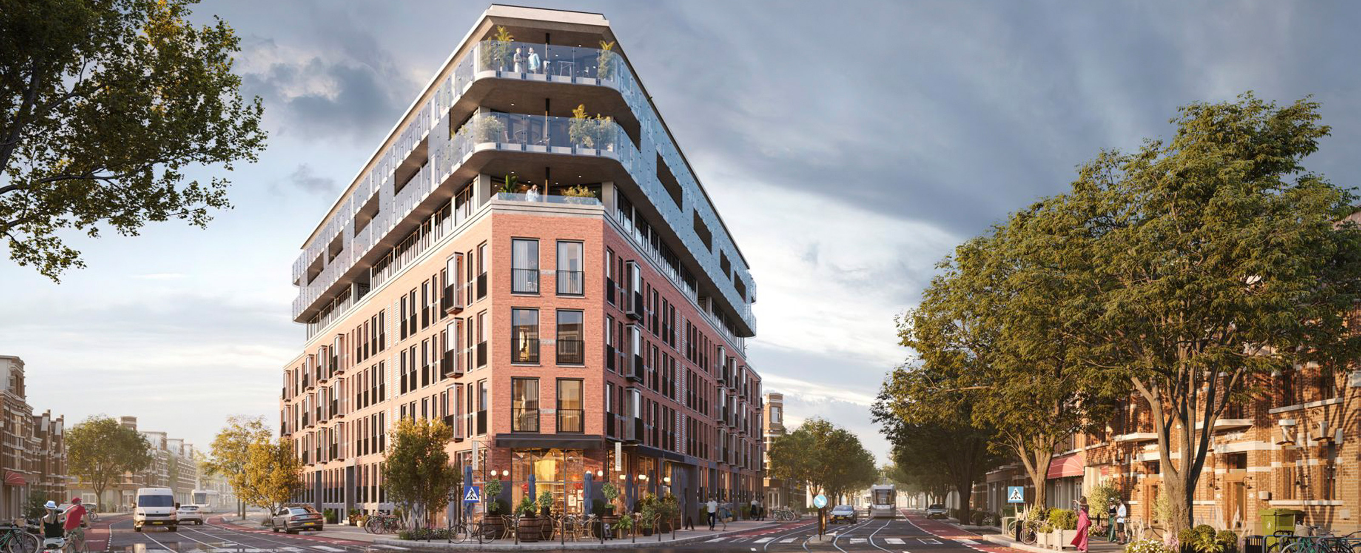
Kop van Noord
High-quality inner-city densification with housing and catering, residential complex Rotterdam-Noord
Rotterdam district receives quality boost and welcome densification
Redevelopment of former Correct building on urban landmark location with apartments and catering
Commissioned by Rotterdam-based 2D Vastgoed, EGM Architects designed the redevelopment of what in Rotterdam is known as the ‘Correct location’. On the site where the former headquarters of electronics shop Correct used to be located, 83 rental and purchase homes will be built, aimed at a mixed target audience.
Remarkable location
The new residential complex is located on the former Correct location. This iconic spot of the former ‘largest electronics store in the Netherlands’ is located in the Rotterdam district of Het Oude Noorden at the intersection of Bergweg and Benthuizerstraat. The original buildings – a cluster of diverse buildings in a triangular shape – are replaced by a unique residential building that follows the shape of the location.
Appealing building
The new residential building will clearly be visually compartmented. The first four levels are adapted to the architecture and proportions of the surrounding buildings. The dark red brickwork with a number of subtle decorative additions, the bay windows and vertical windows refer to the predominant architectural style of district. Above these floors, and separated by a transparent residential layer, there are two levels that are jointly designed with an appealing terrace separation. The horizontal hard glass panels will be provided with a screen print referring to the ‘radio’ past of the location. The transparent upper floors are designed more ‘airy’ than the solid substructure.
Sustainable homes
In total, 83 rental and privately owned homes will be realised, which vary in size from 50 to 110 m². All homes are gas-free and connected to district heating, the roof is fitted with 140 solar panels. The ground-floor homes are accessed via a porch, the upper homes via the central entrance and the courtyard. In the courtyard and on the stepped roofs of the complex, there will be large communal south-facing gardens. The green gardens are a wonderful meeting place for all residents. There is space for a catering facility at the head of the residential building.
Impressions: © Baljon Makelaars
